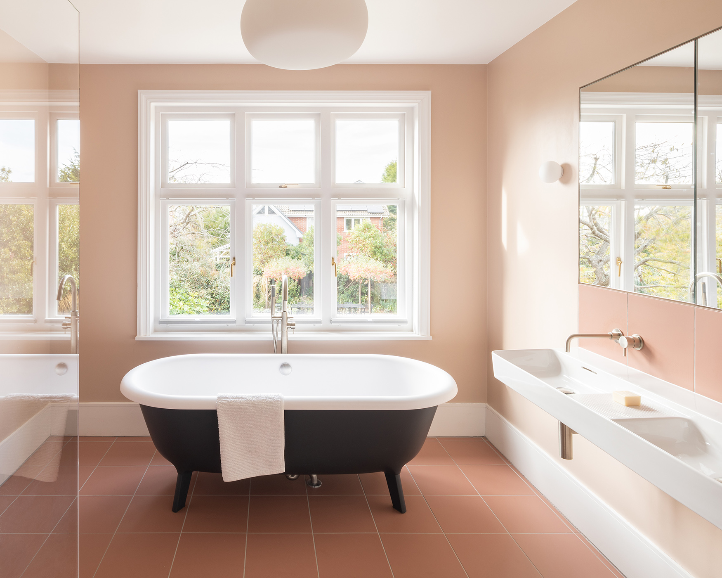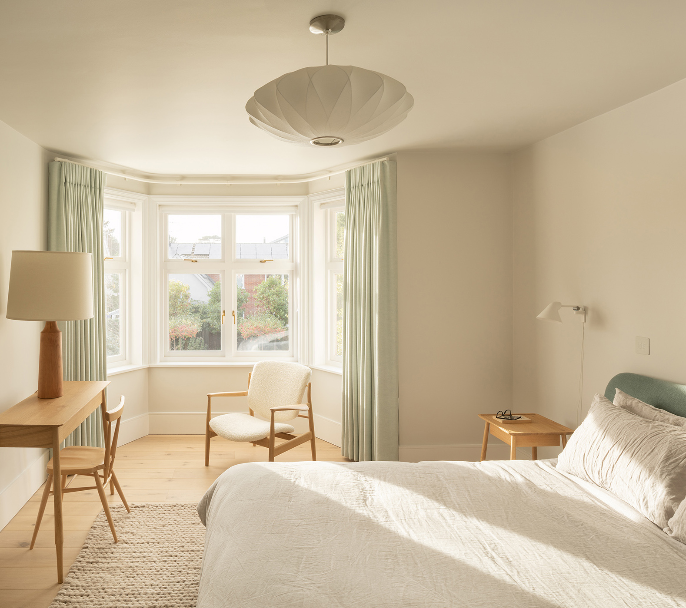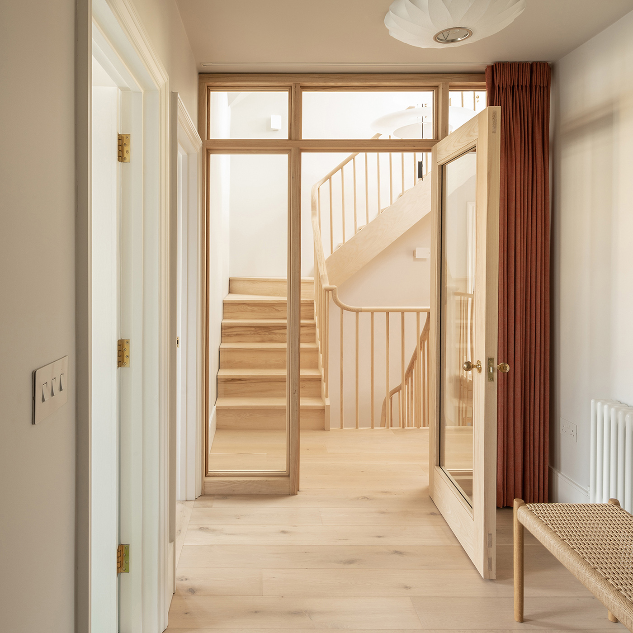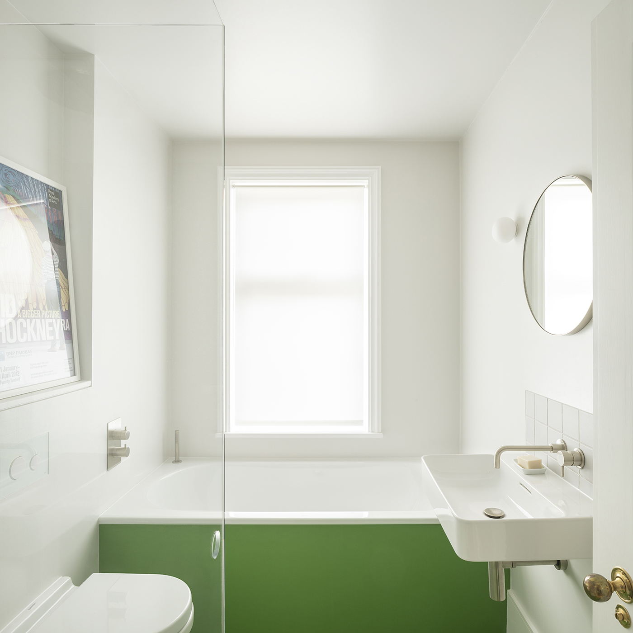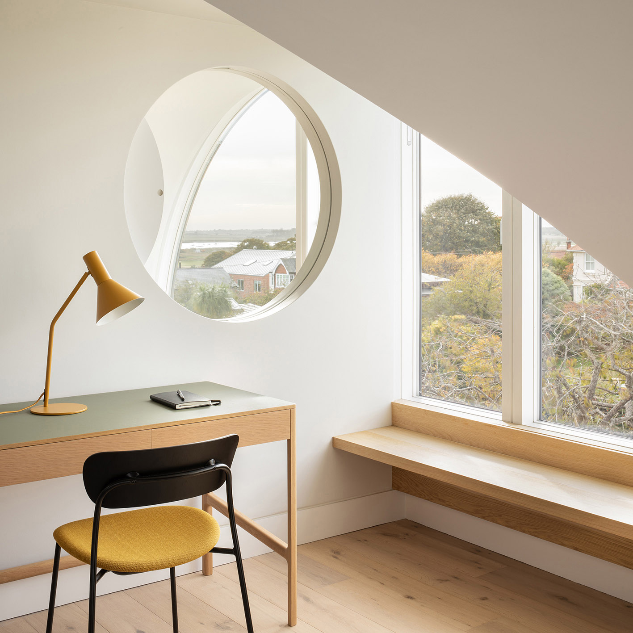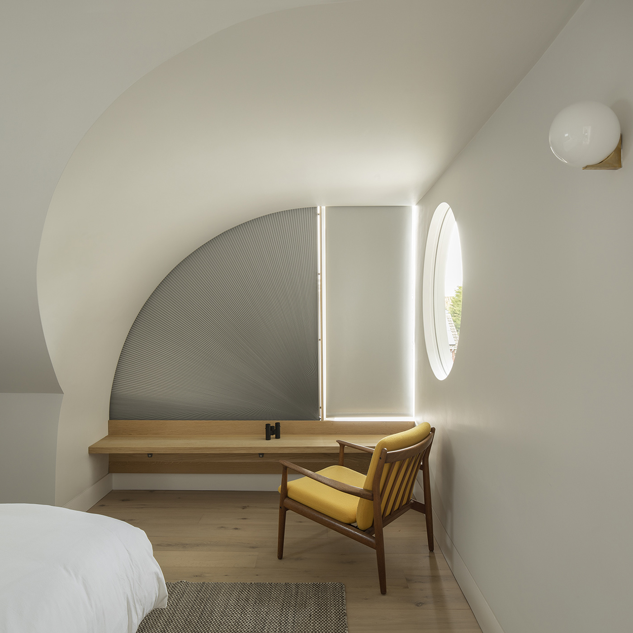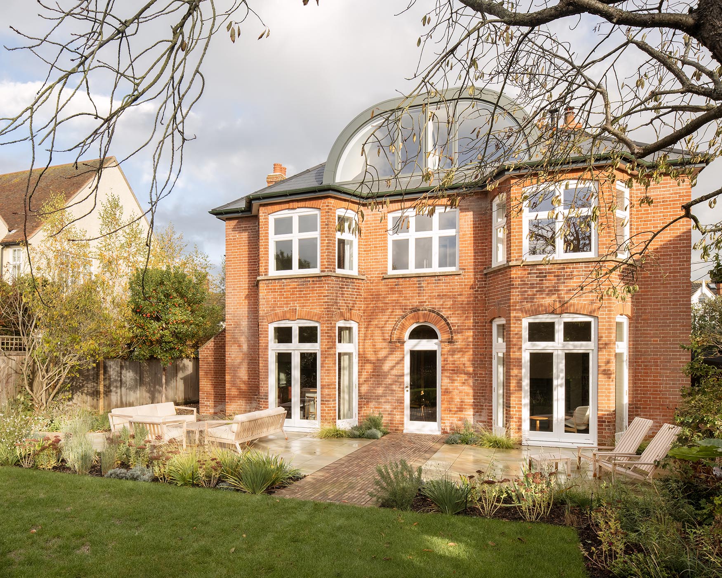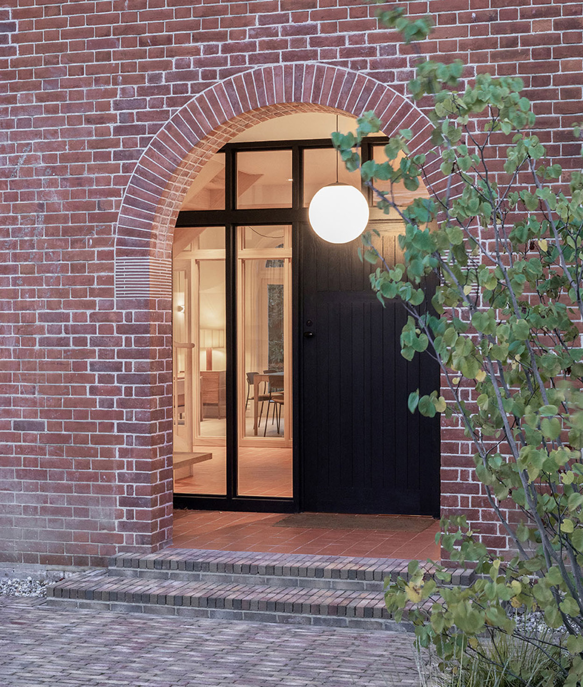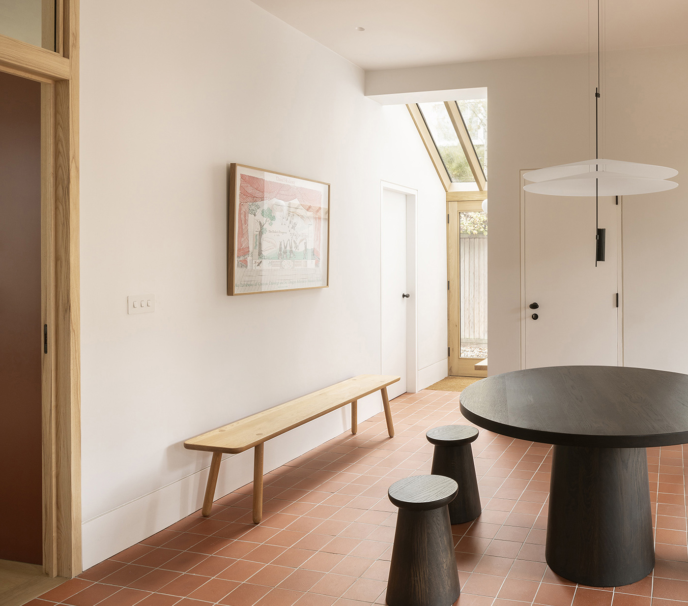
Aldeburgh House
A timeless holiday home for a young family on the Suffolk coast.
The house, in the Suffolk seaside town Aldeburgh, had been in the same ownership for decades. The large Victorian villa had an arts and crafts vernacular, with a pretty double bay fronted facade to the rear overlooking a mature garden, paired with an unremarkable, defensive and poorly adapted frontage over a suburban street. It was to be a holiday home for a young family, cosy enough for four in winter but spacious for dozens in summer.
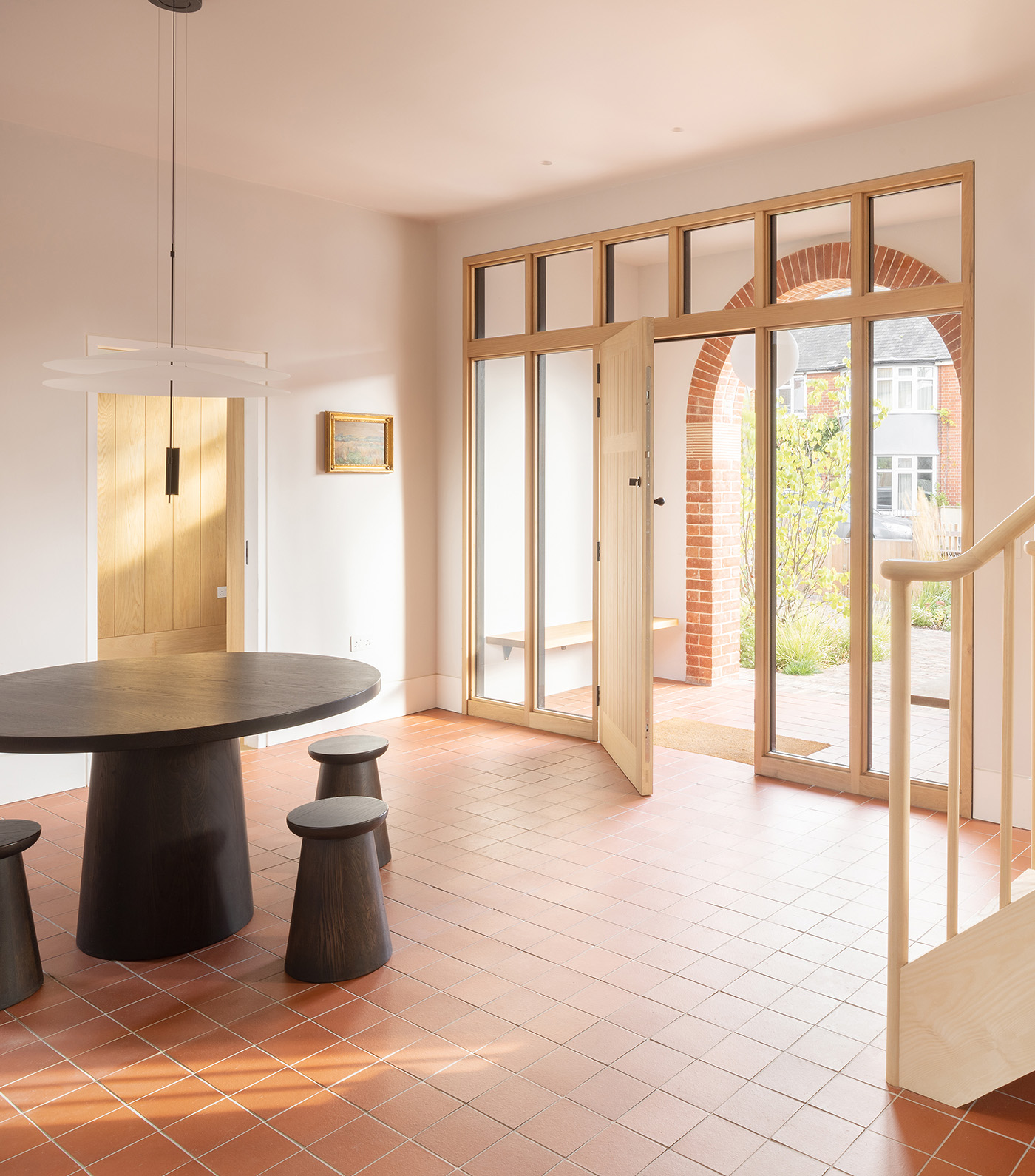
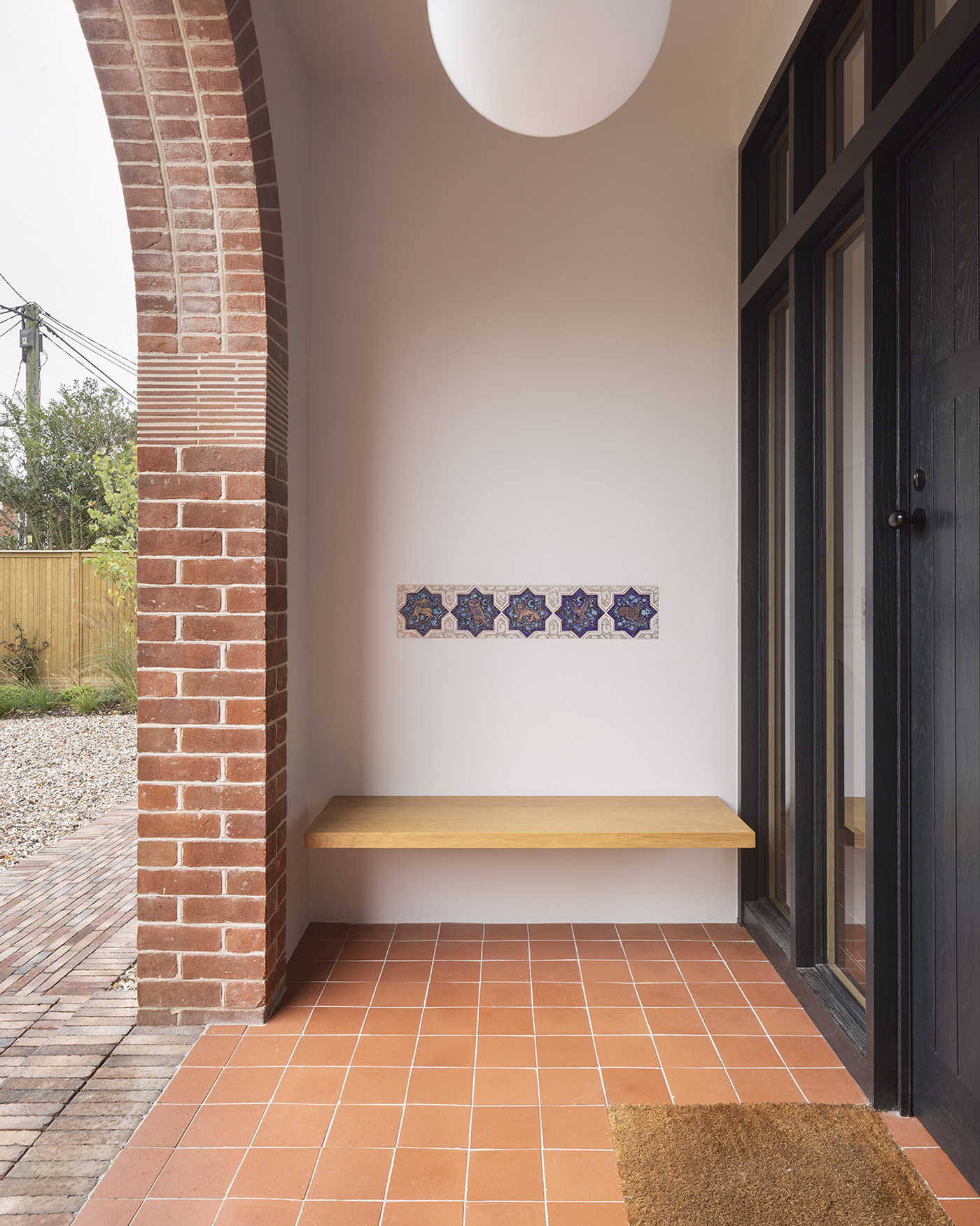
A restrained palette of ash, oak and terracotta anchor the house, referencing the arts and crafts heritage. Tactile insertions recalibrate the hierarchy of the space. A new porch was pushed through the middle of the facade replacing the former kitchen window, the generous archway drawing you into the belly of the home. Oak benches sit alongside a bespoke frieze of Persian tiles by local artist Boris Aldridge, encouraging a moment of rest in this threshold. This early 20th century house has seen a complete reconfiguration of its internal volume and transformation of the physical and visual connections with the surrounding coastal landscape.
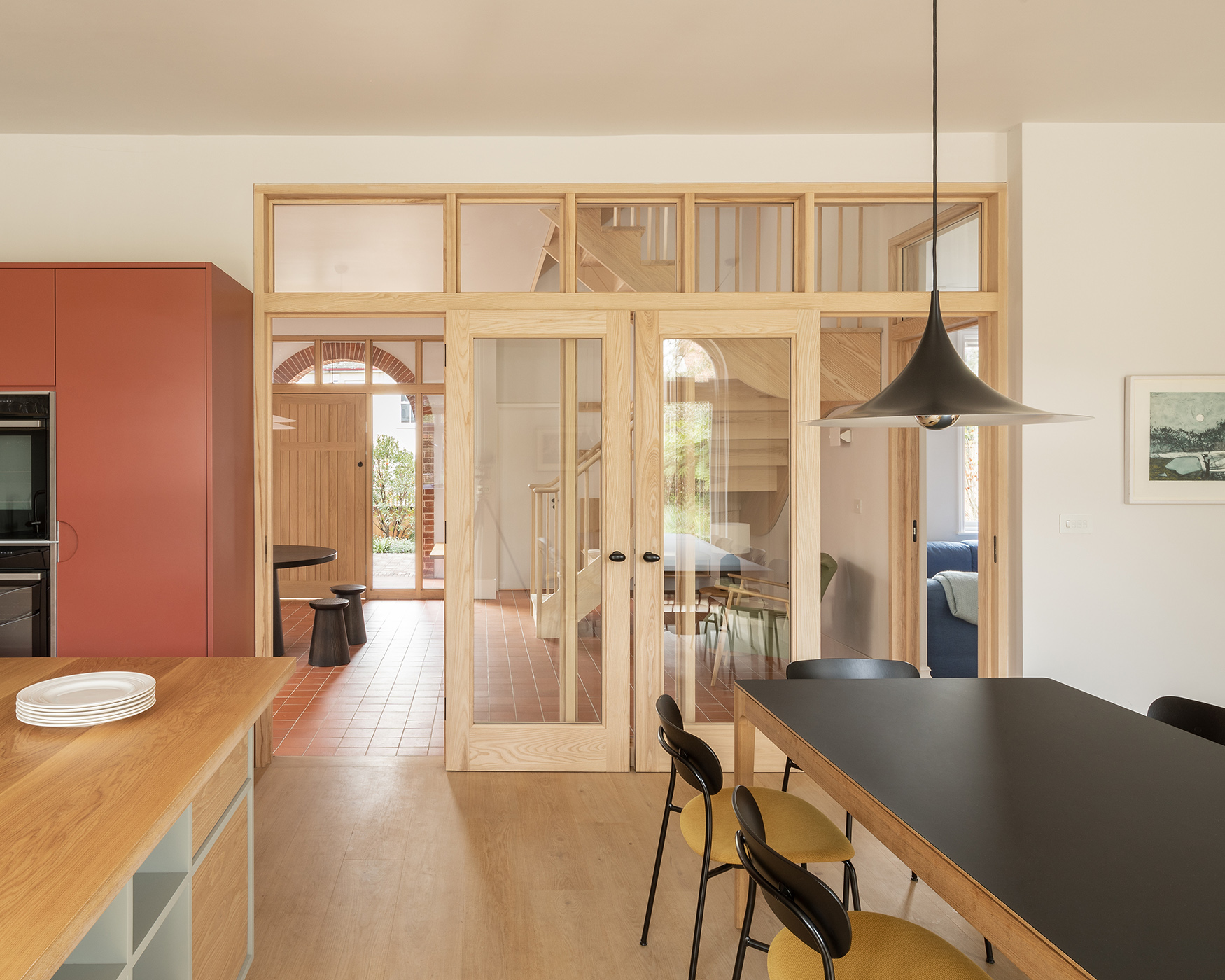
The central walls of the house were cleared away creating a large hall, and triple height atrium above. Timber framed glazed screens flank the hall at ground and first layering the journey through the rooms. Domestic life rotates around this central hall, the oak table continually hosting activities of unpacking, cards, reading or drinks. The playroom, rear porch and drawing room all ebbing and flowing from this core. To the rear a single room was formed as kitchen / living / dining connected by a glazed spine wall. The bay windows dropped to the floor, with doors leading to the newly landscaped gardens.
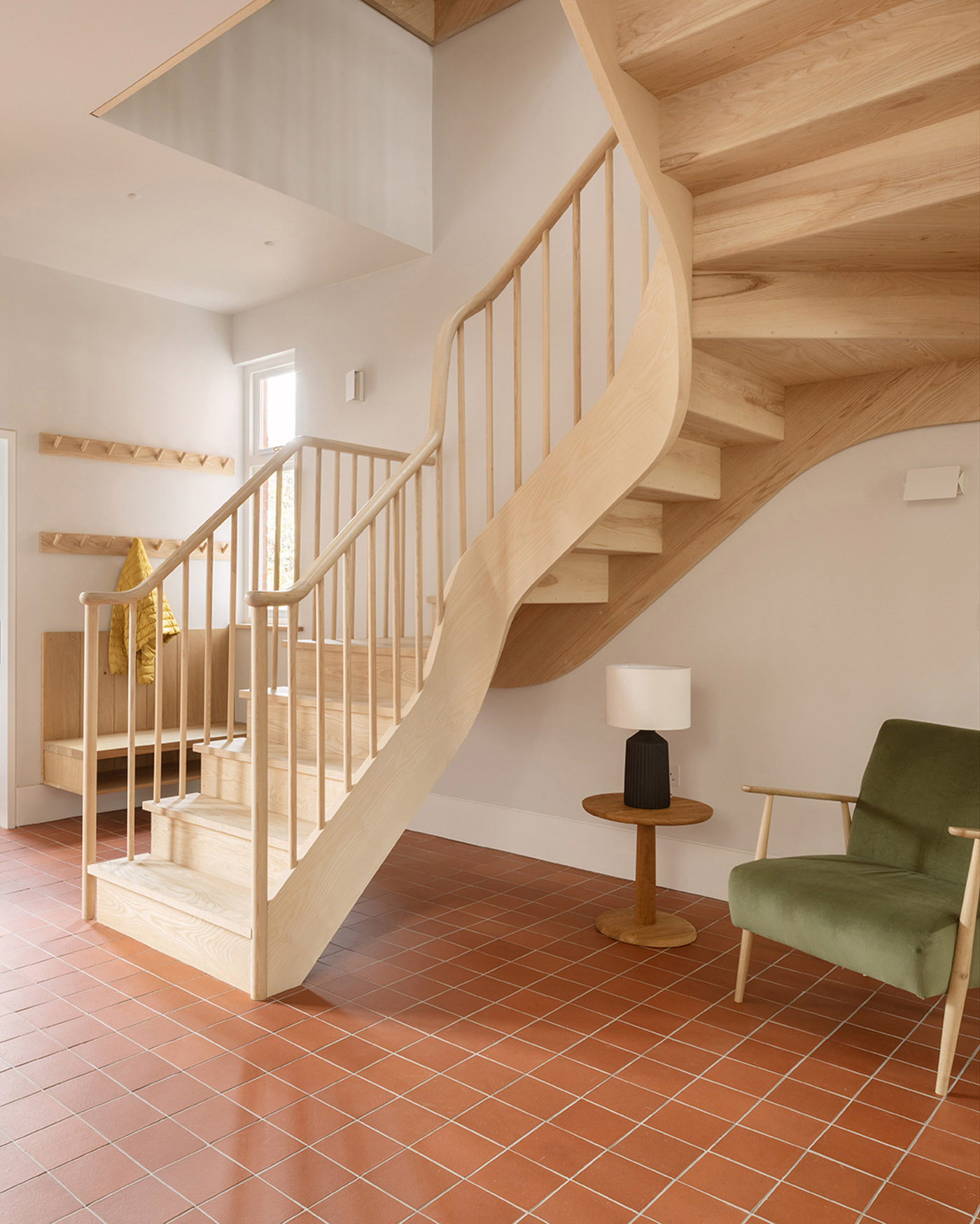

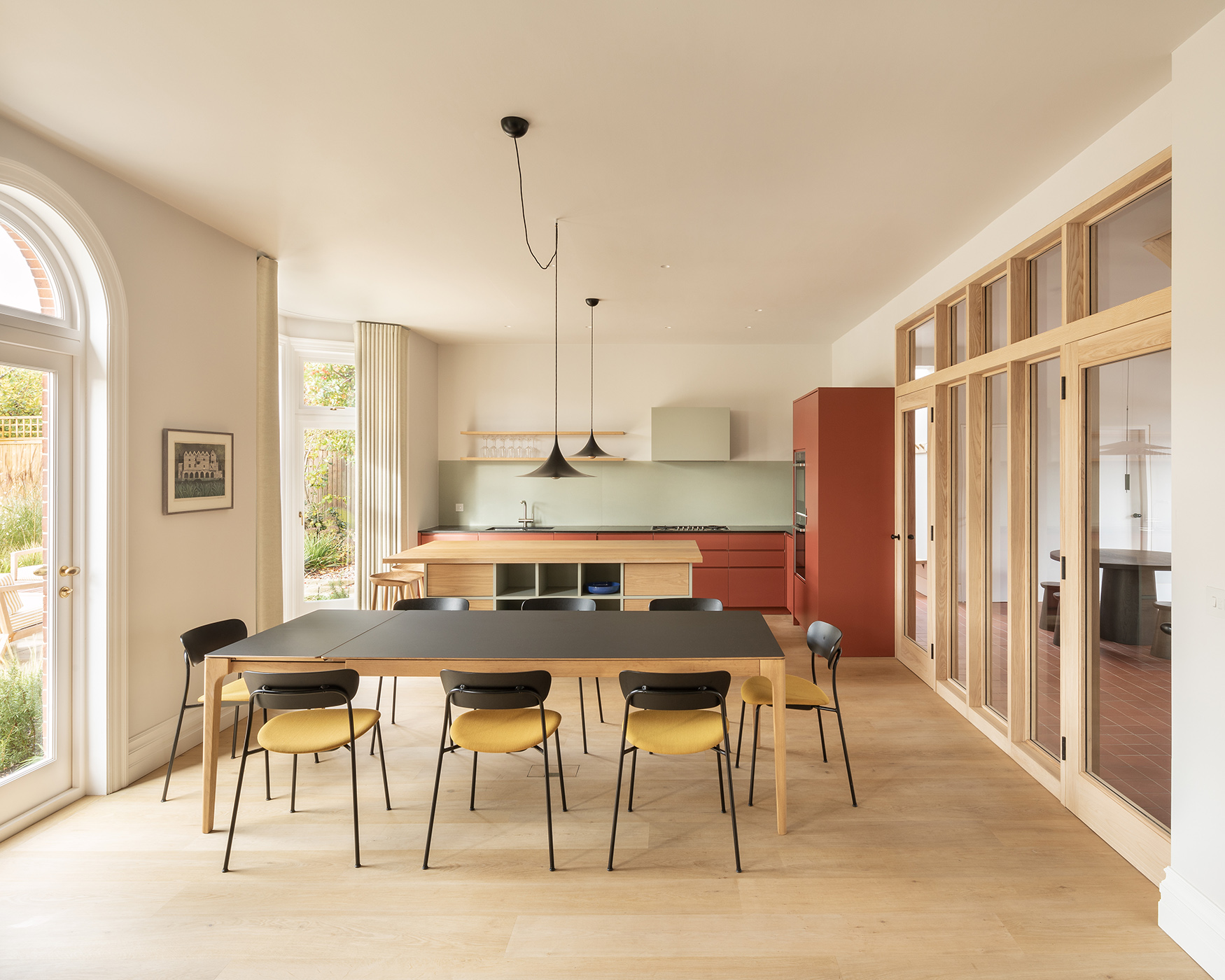
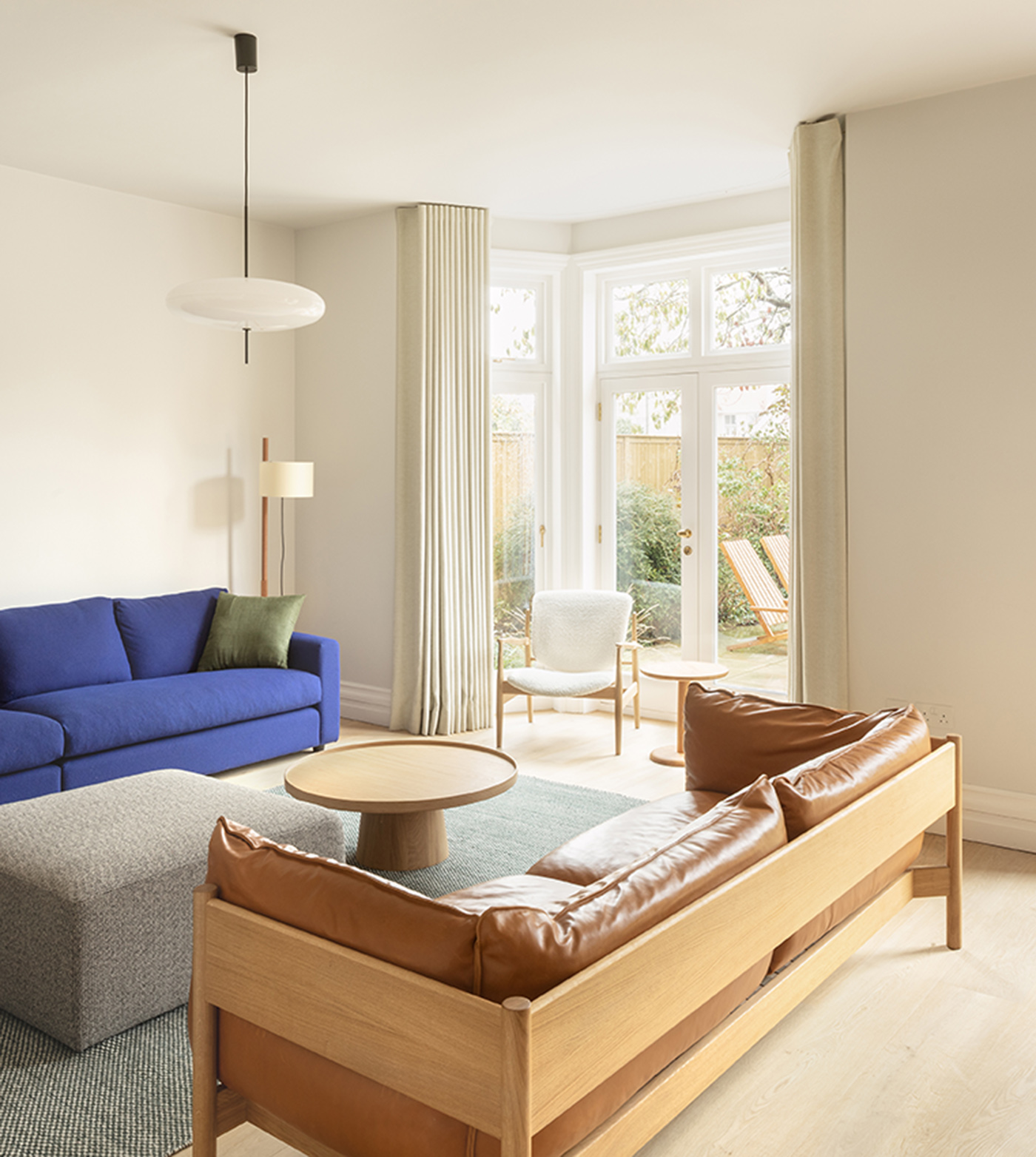
To the rear a single room was formed as kitchen / living / dining connected by a glazed spine wall. The bay windows dropped to the floor, with doors leading to the newly landscaped gardens.
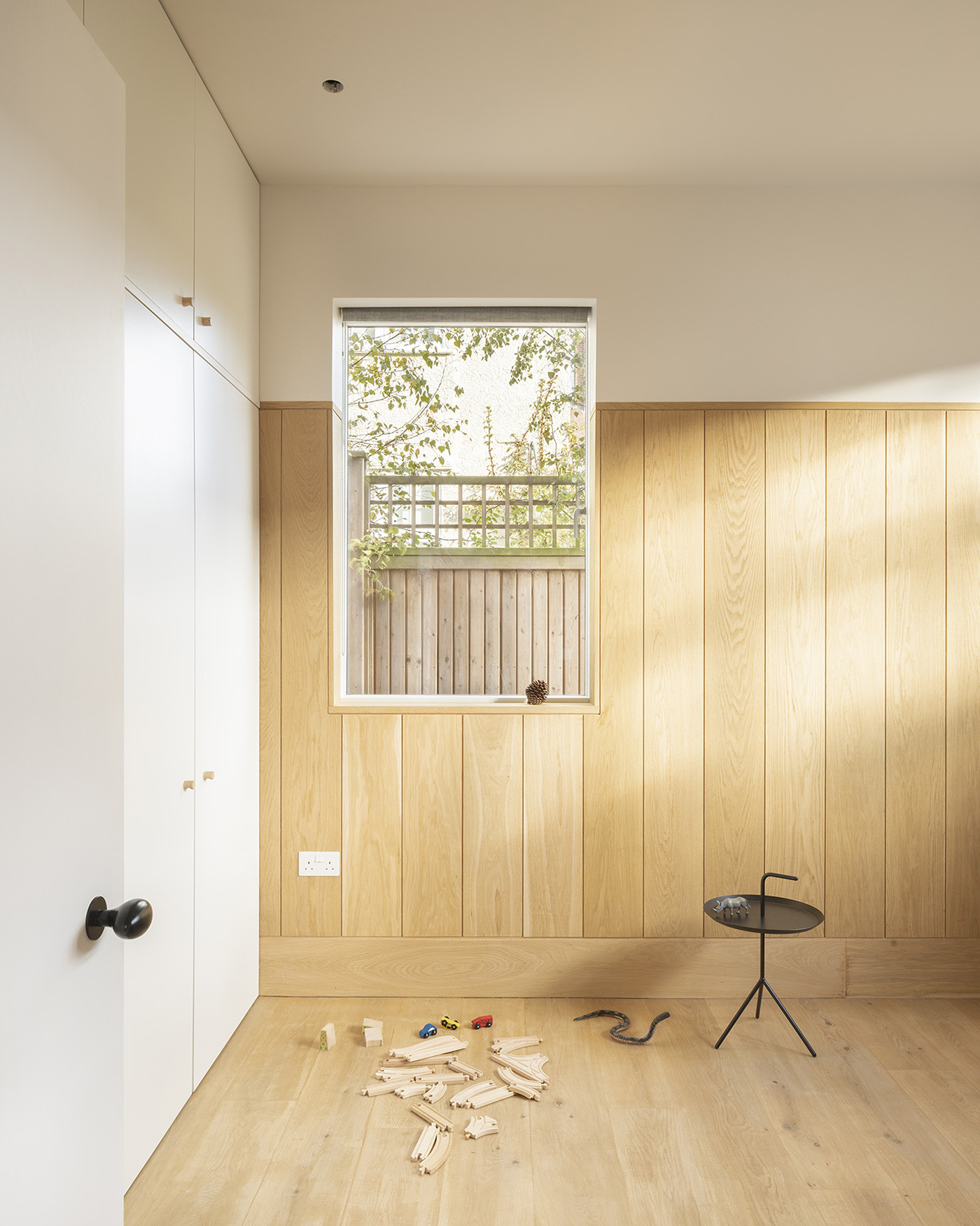
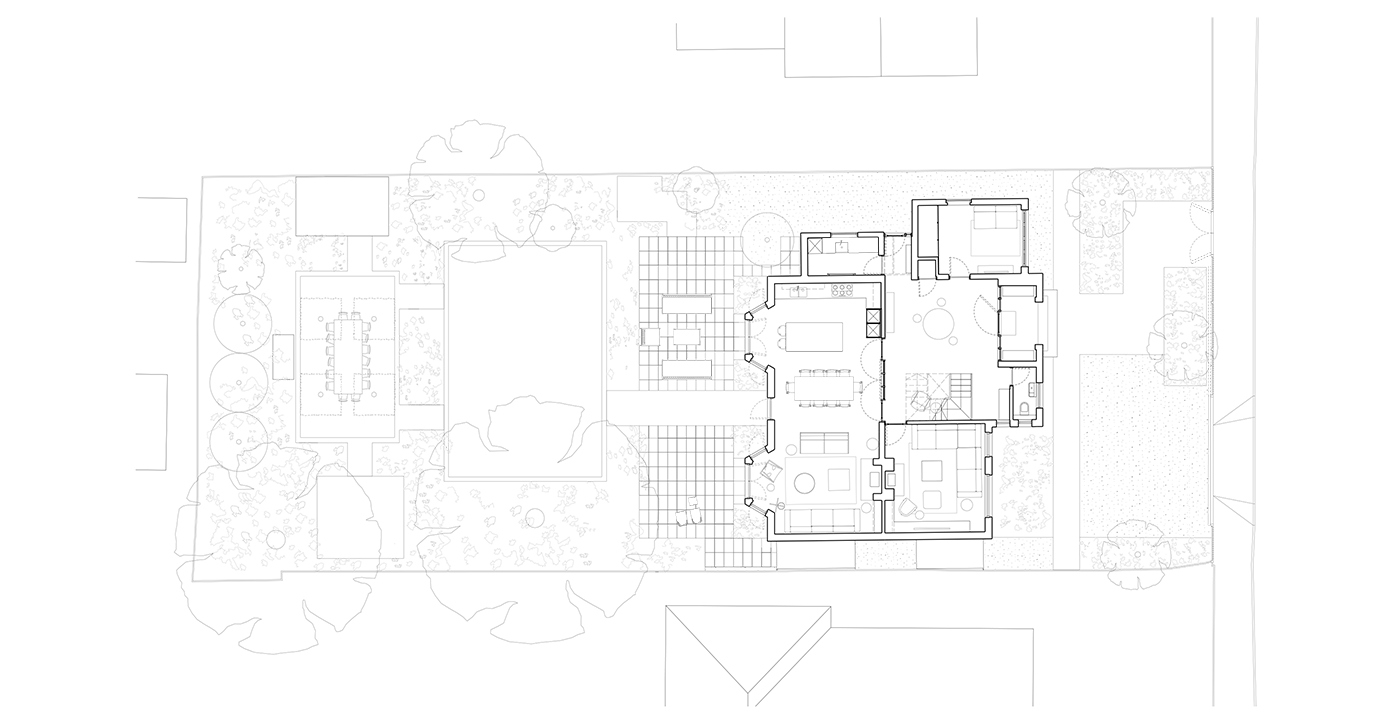
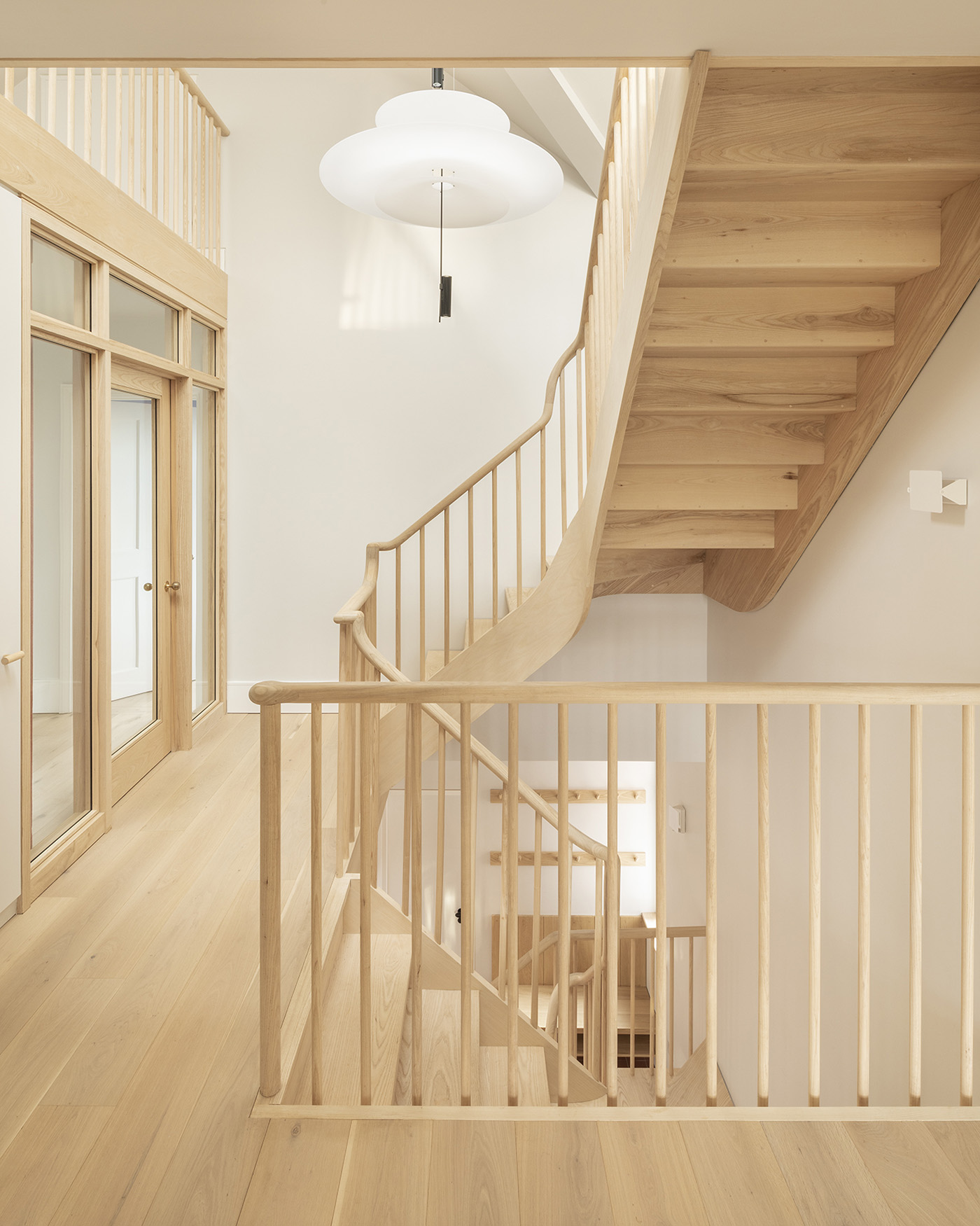
Upstairs, seven bedrooms and four bathrooms adapt to suit whoever is visiting, with a guest suite separated by a glazed screen. A characterful solid ash winding stair and bannister rises to the newly claimed attics where a vast curved dormer (a recurring motif) expands the house into the broad Suffolk skies. Two further dormers stretch north and south further inhabiting the roofscape.
