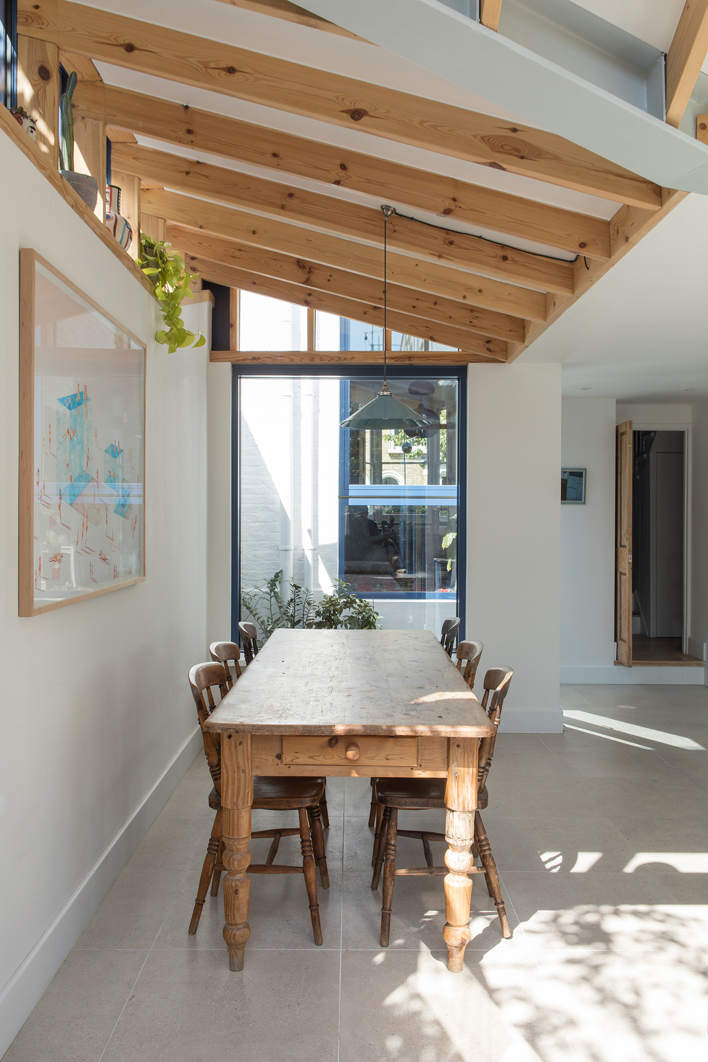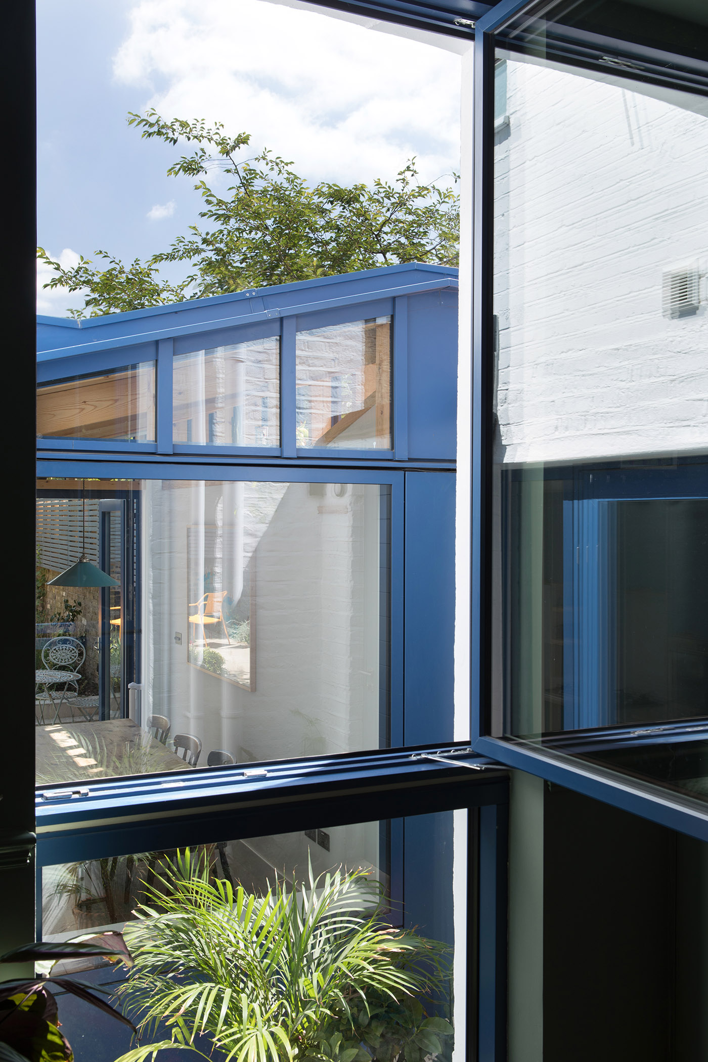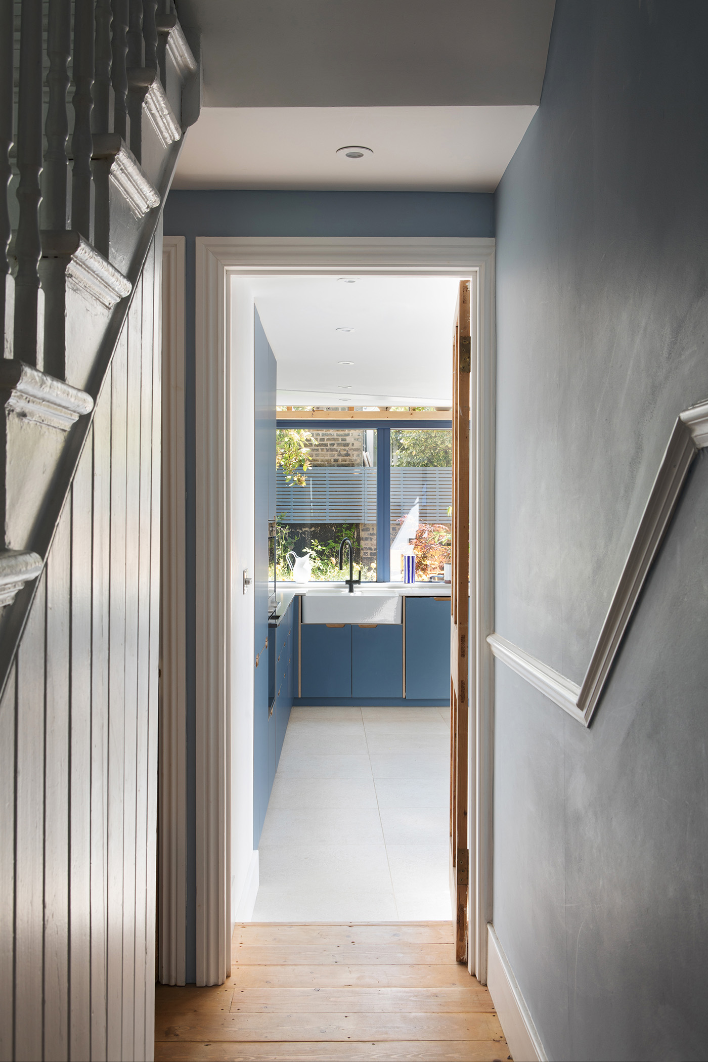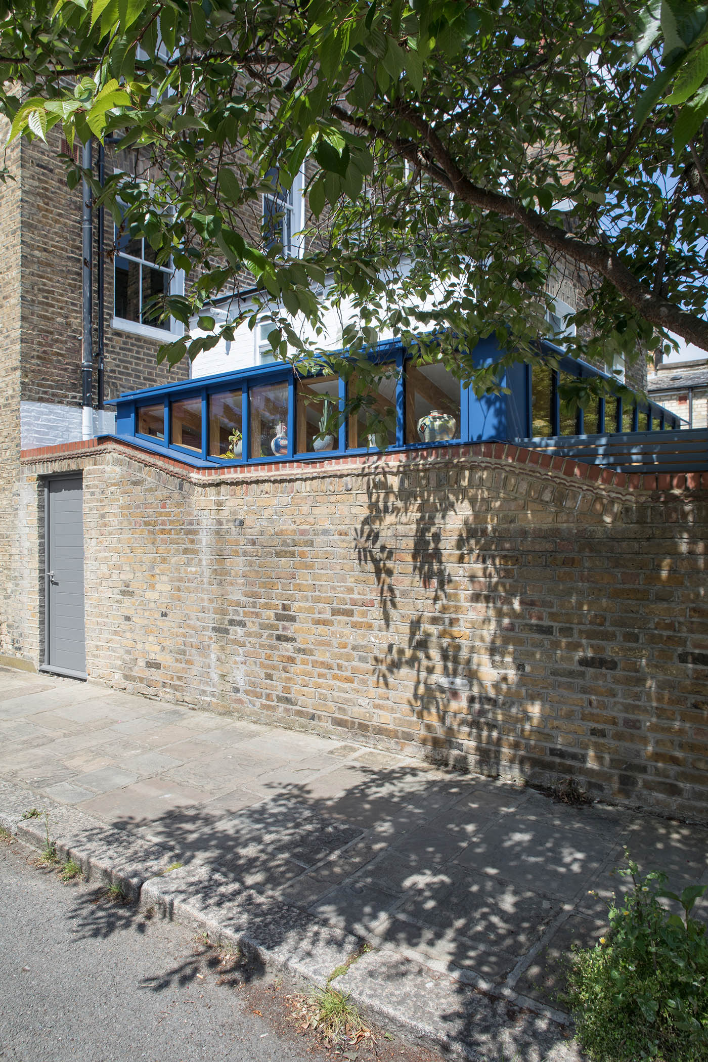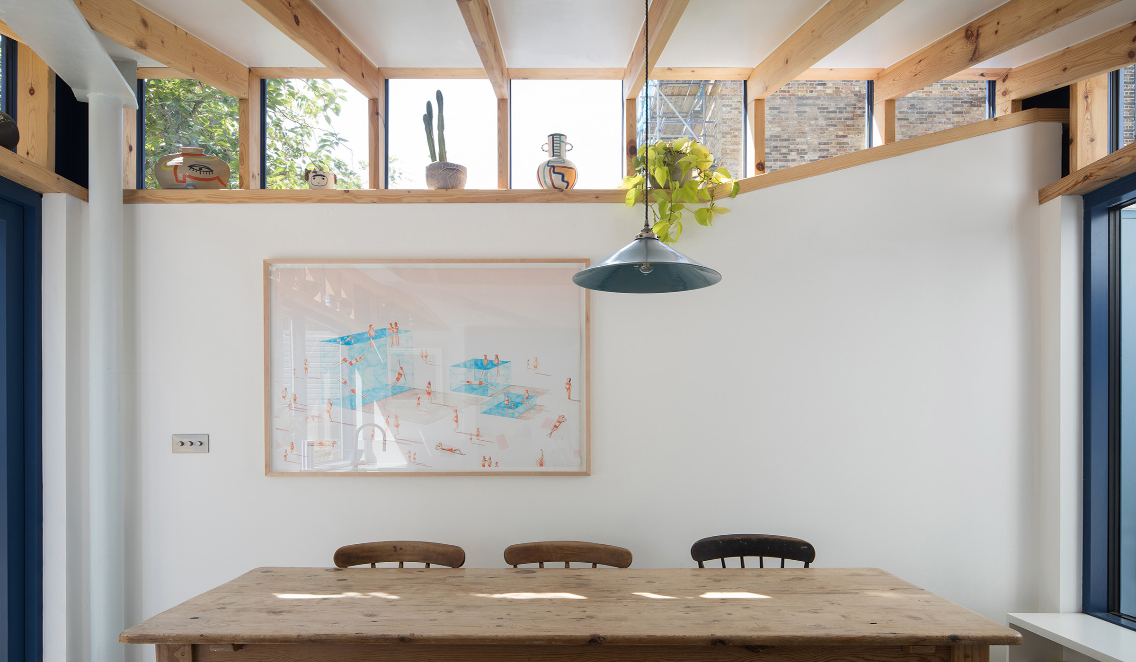
Blue Room
A colourful wrap around kitchen extension in Hackney.
This house extension to an early Victorian end of terrace house in Stoke Newington is designed to better connect the property to the garden and expand the modest kitchen. A wrap around side and rear extension with high level clerestory glazing transforms a disused side passage into a light and inviting dining room.
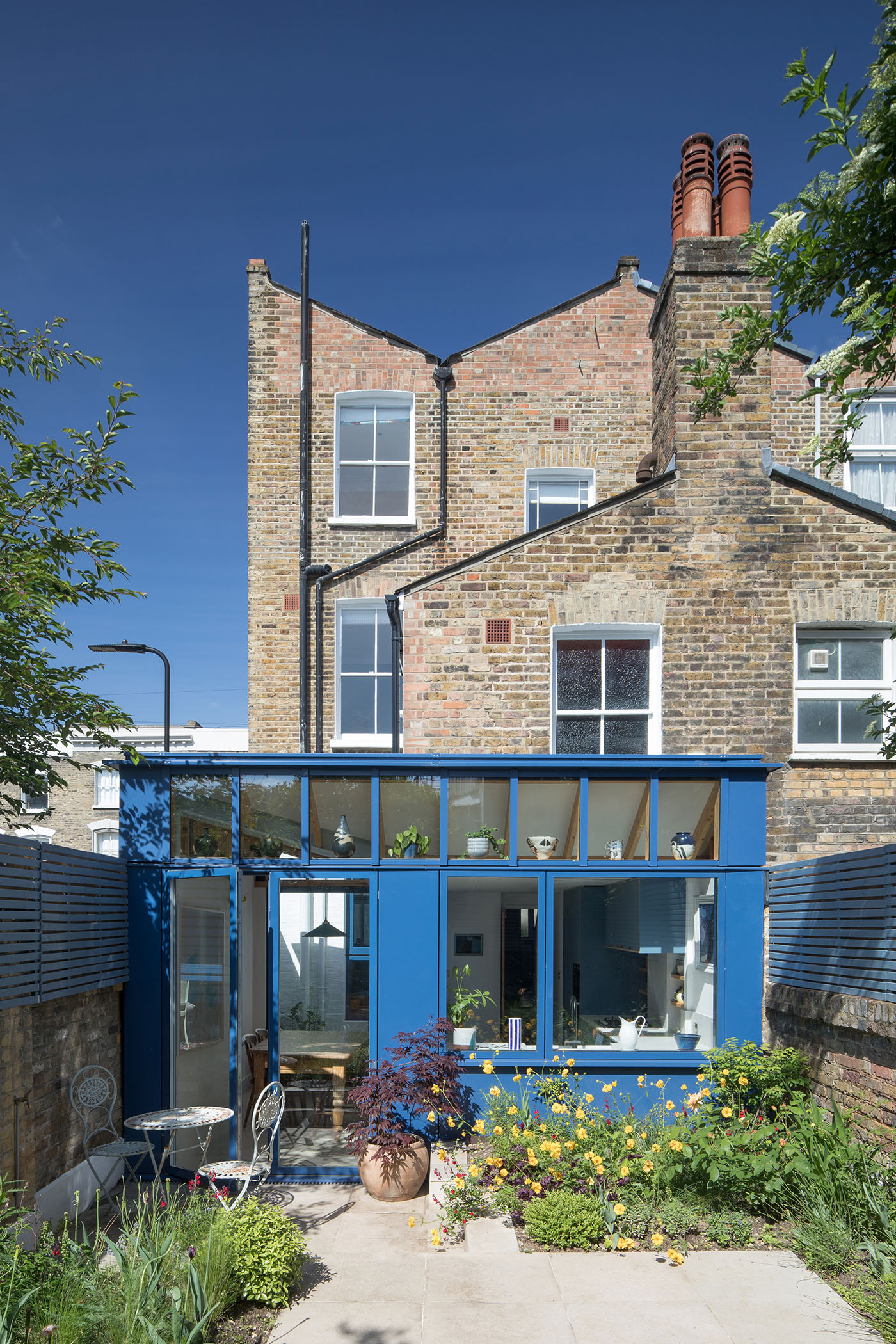
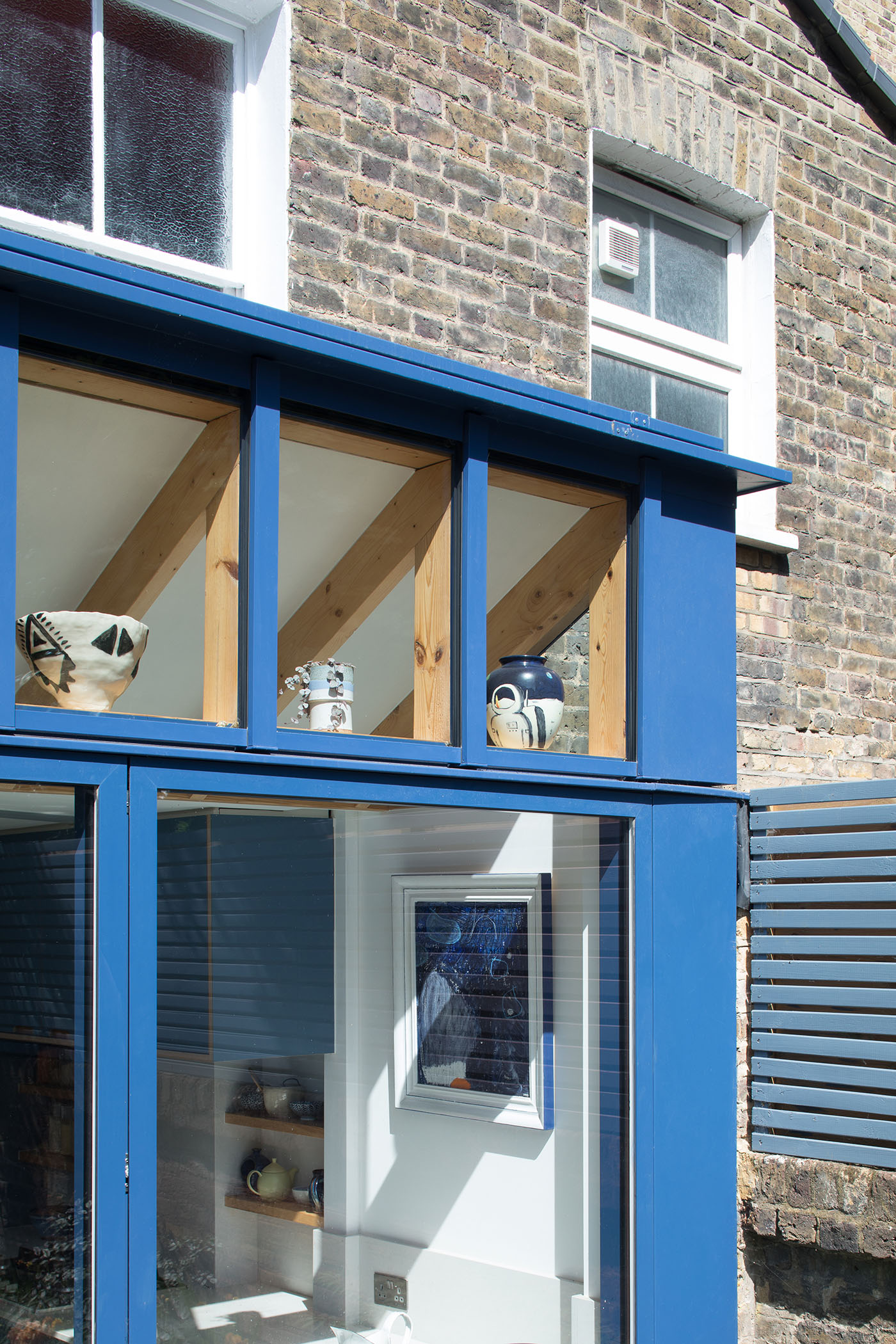
The extension responds to the visual hierarchy of the existing house and its butterfly roof form. The late Georgian formal proportions of the main house, influenced the fenestration and folded roof form of the extension. The sloping roof stretching up onto the existing garden/boundary wall to harness daylight to the south and east, with long sight-lines stretching across the adjacent terrace houses from the kitchen. An elaborate exposed softwood timber roof structure animates the folded roof forms, as it pivots around the closet wing above. The client’s passion for blue giving the new space its name.
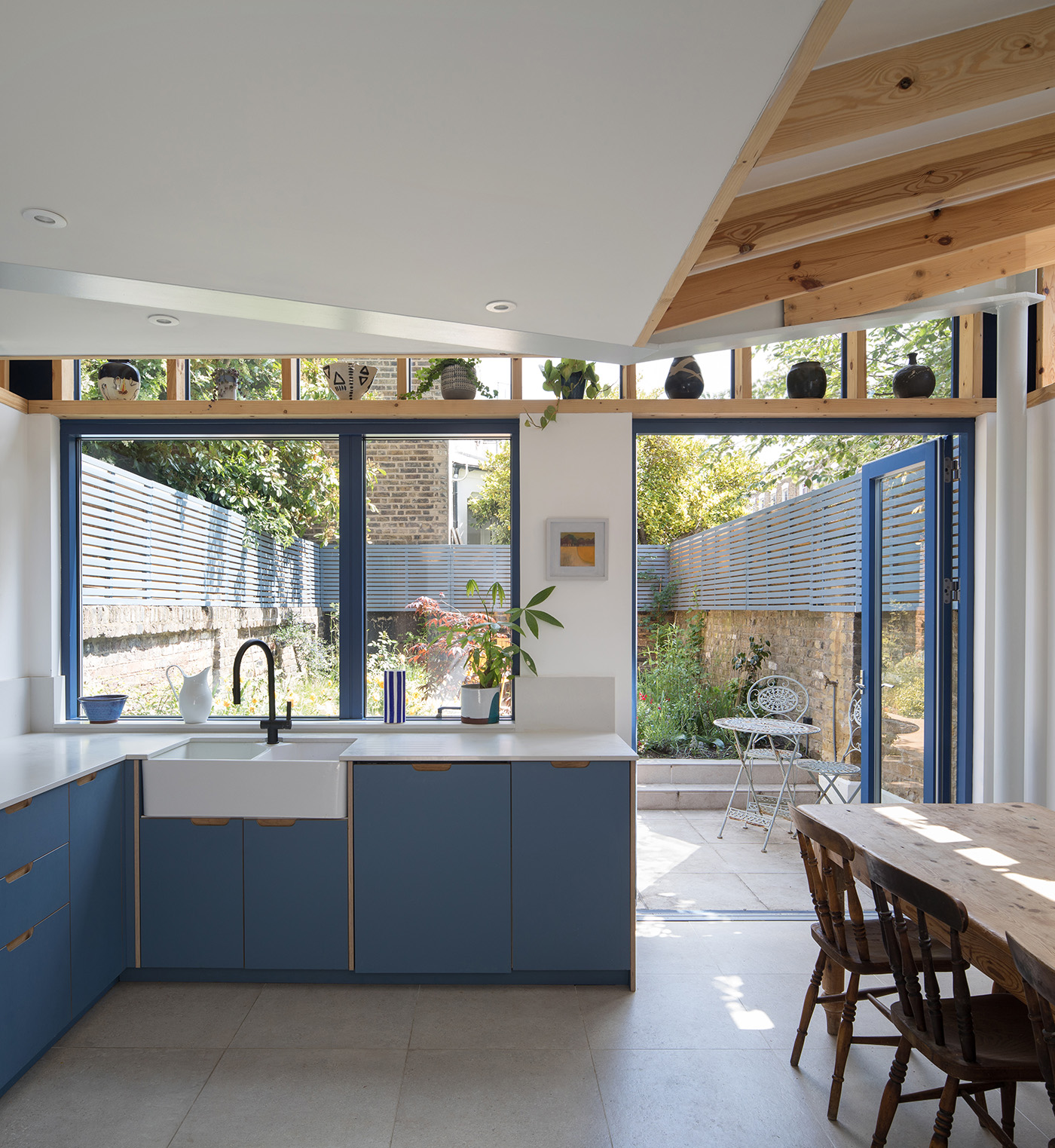


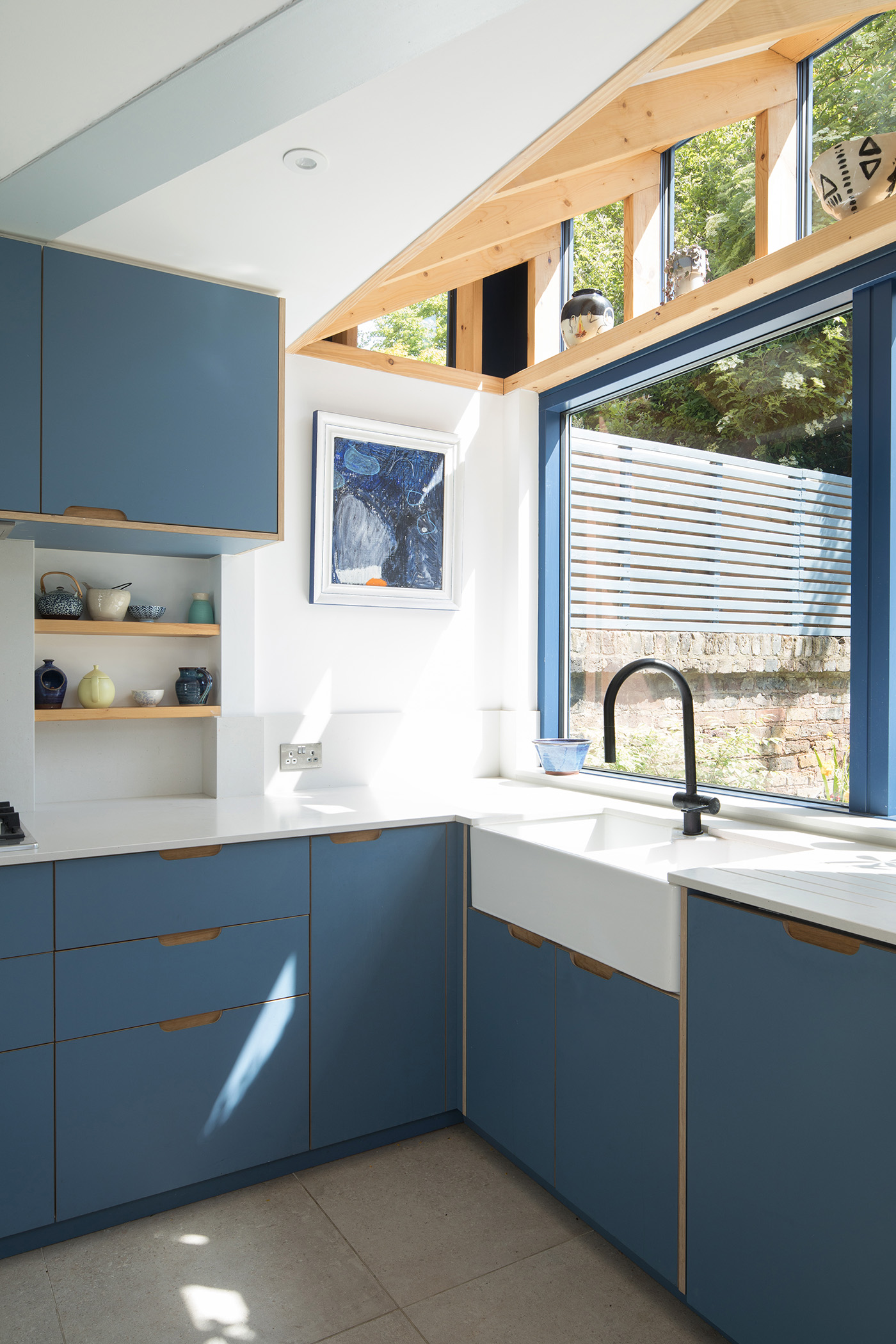
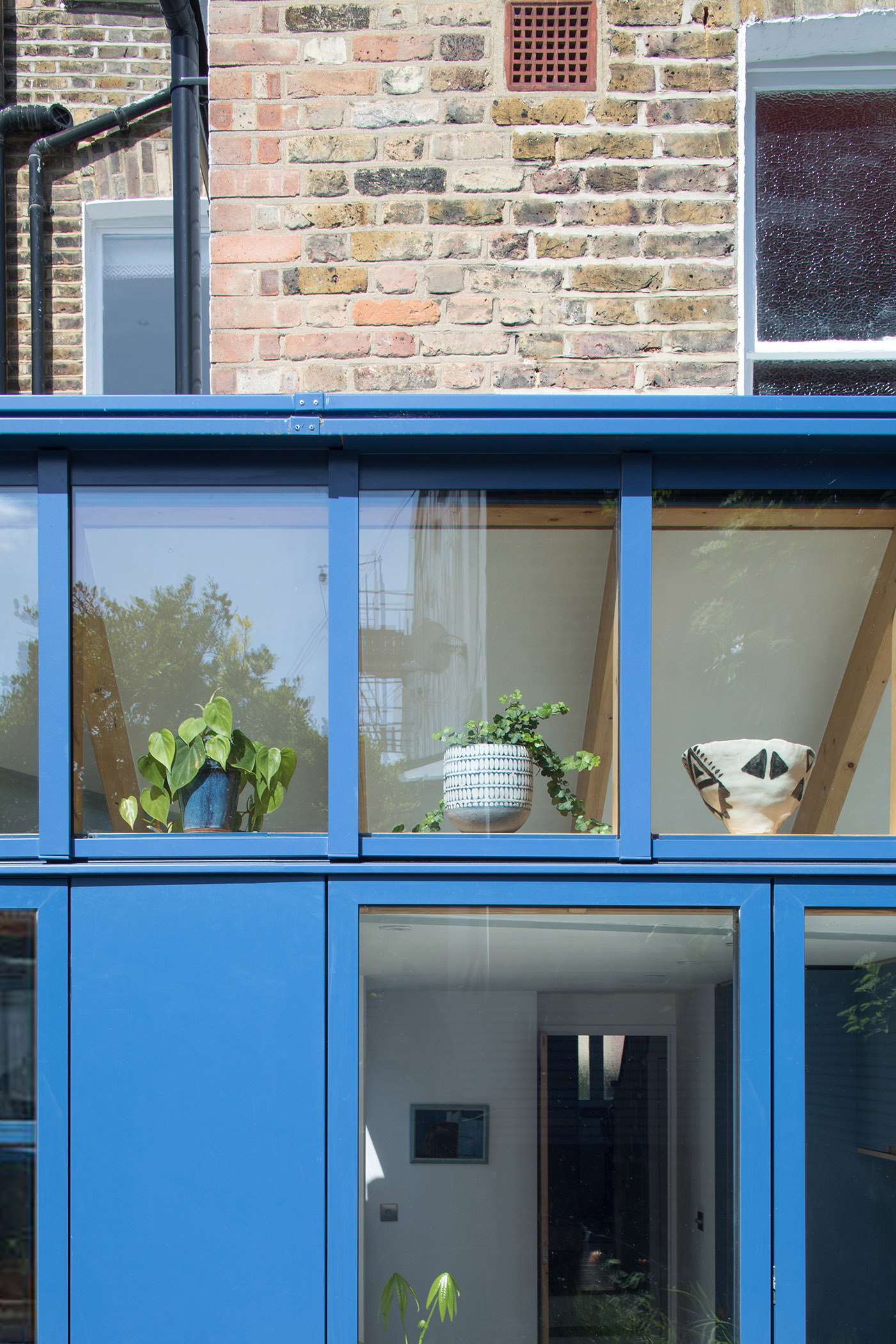
To ensure the middle room of the main house could remain functional, a small courtyard was retained between the house and extension with a generous new casement installed to the rear elevation. Bicycle access from the road was maintained through the existing side gate. The fenestration to the garden is arranged around the kitchen sink, with a generous vista to the landscaped garden beyond. Planting is brought up to the windows, to blur the boundary between inside and out.
