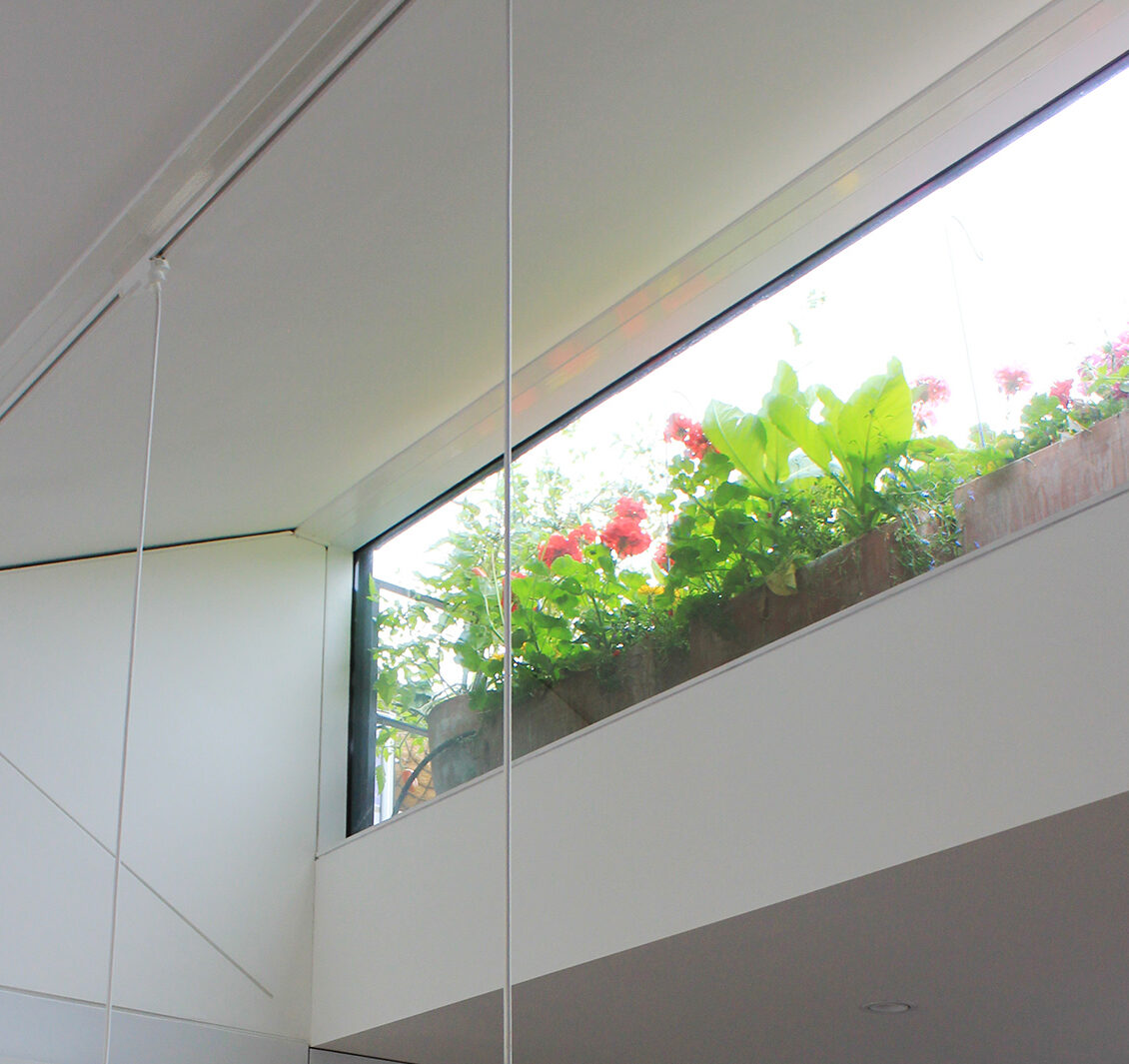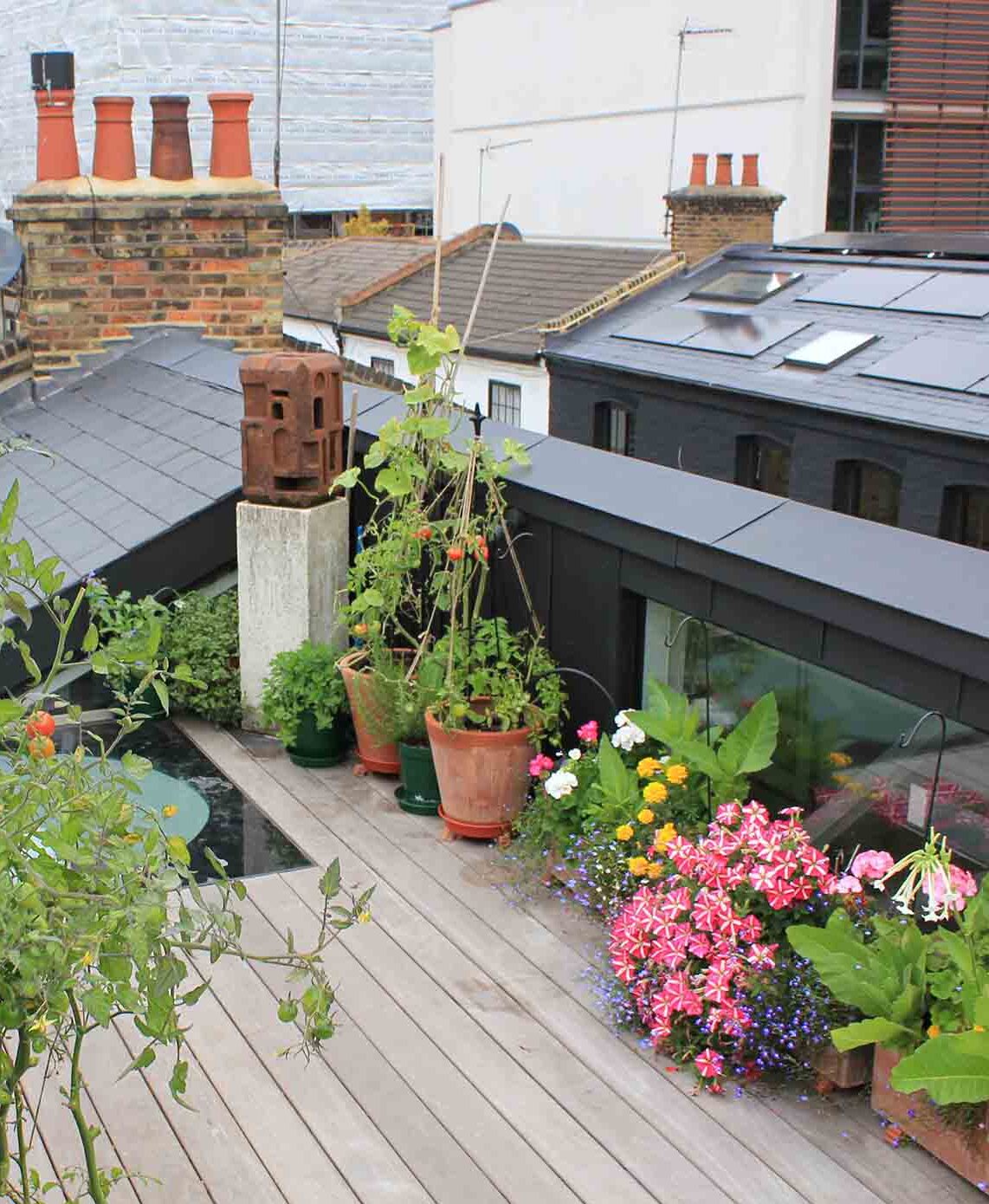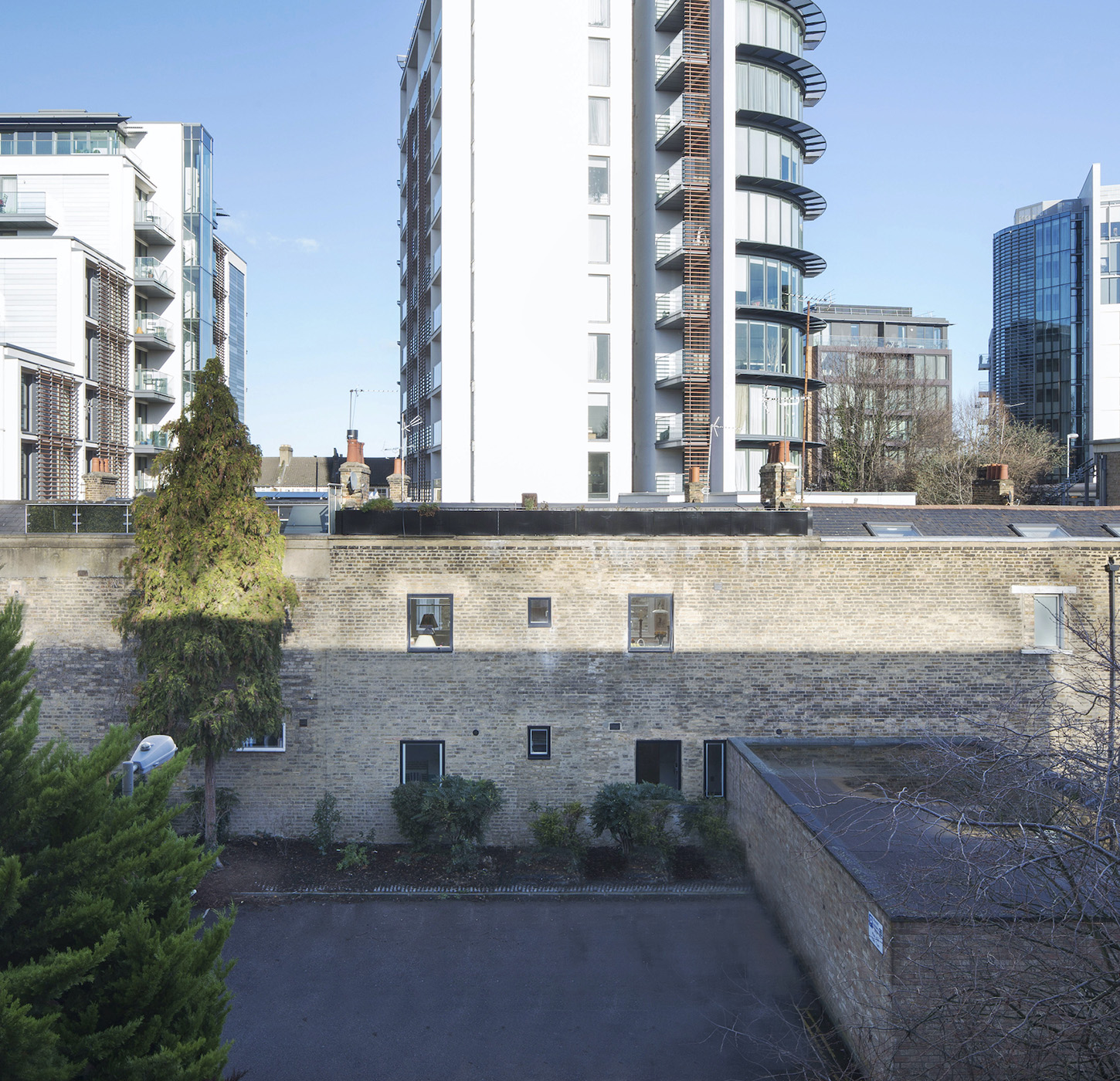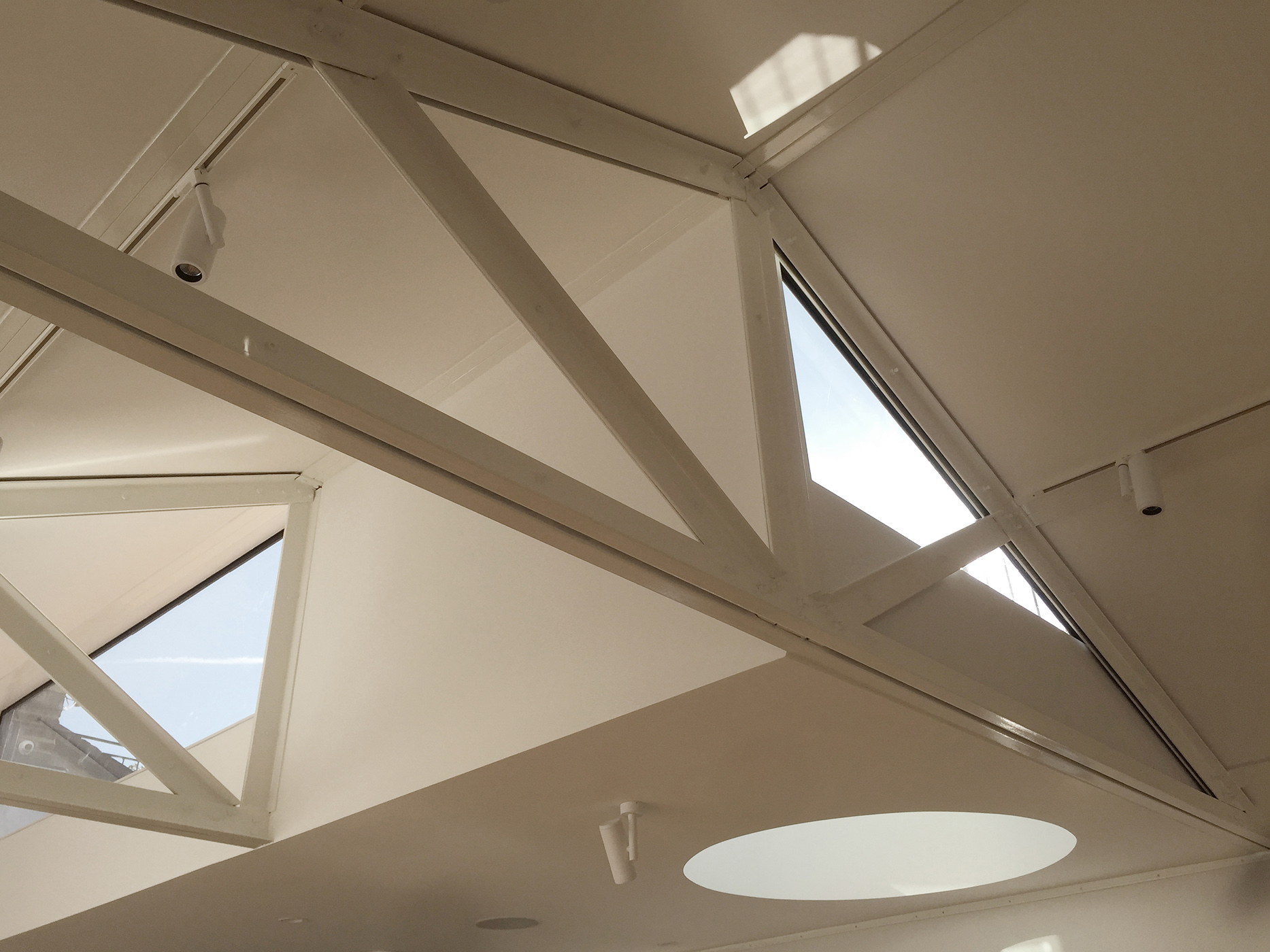
Coach House
A former Victorian coach house converted as a family home.
Tucked away on a Locally Listed mews, an historic but dilapidated coach house with an original facade was to be remodelled for modern living. The ground floor was in use as garaging, with modest residential quarters above. The existing staircase steeply led from the street to the 1st floor, reminiscent of a Dutch house plan. Only the brick exterior walls were salvageable.
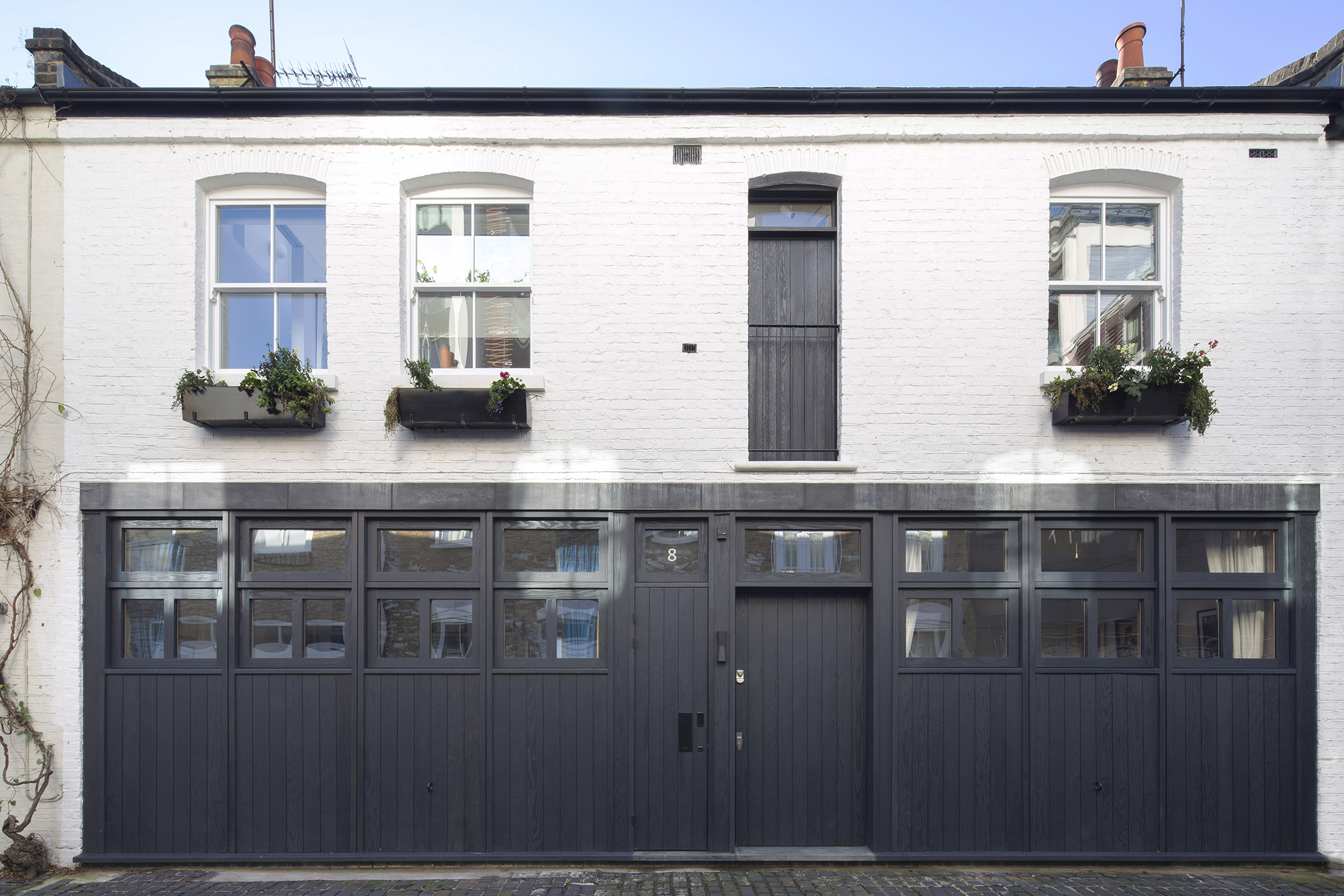
An upside down layout is devised with bedrooms and bathrooms at ground floor, and open plan living spaces above. A secret terrace set within the existing profile of the pitched slate roof is accessed via a concealed staircase, providing a generous rooftop garden.
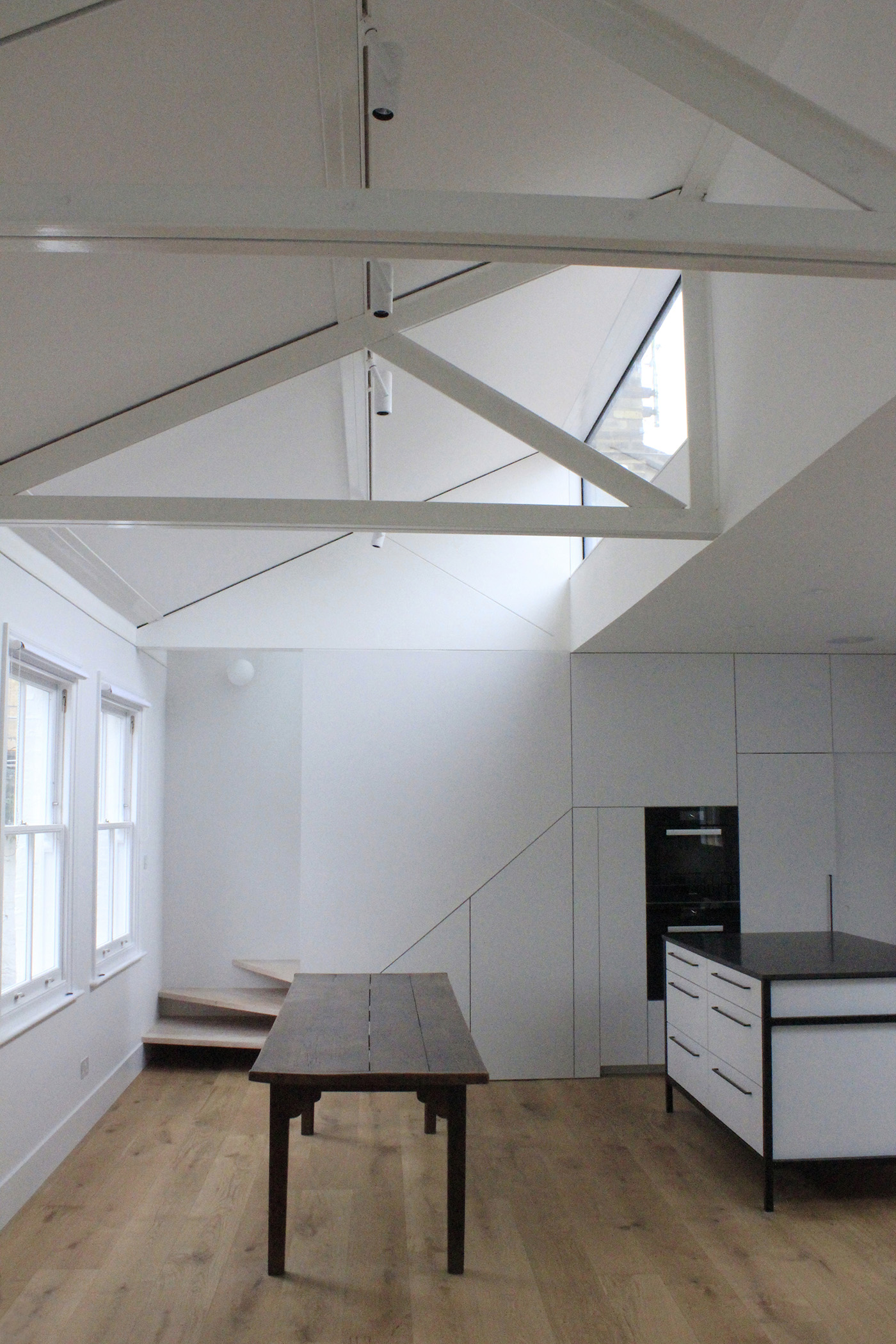
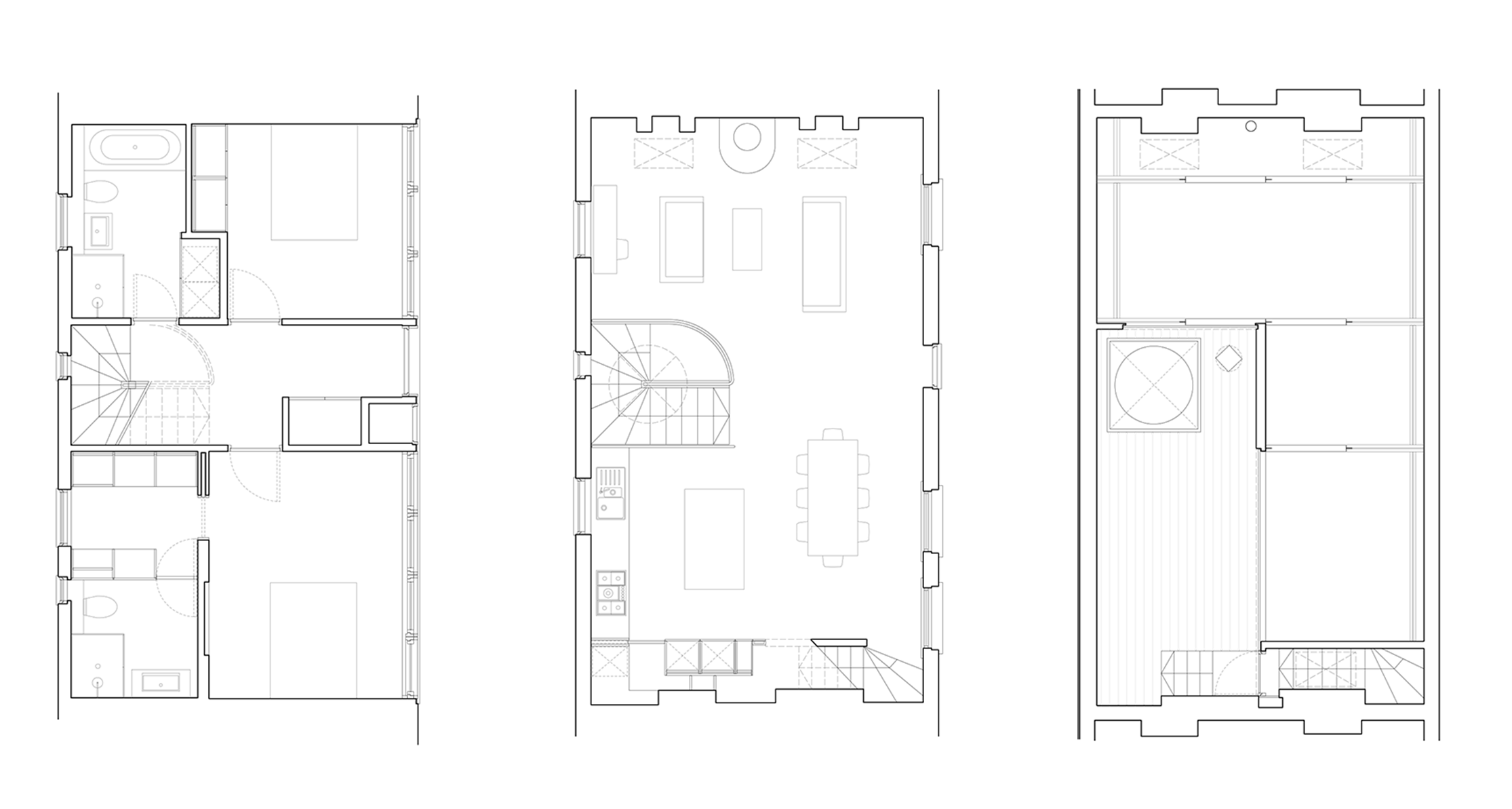
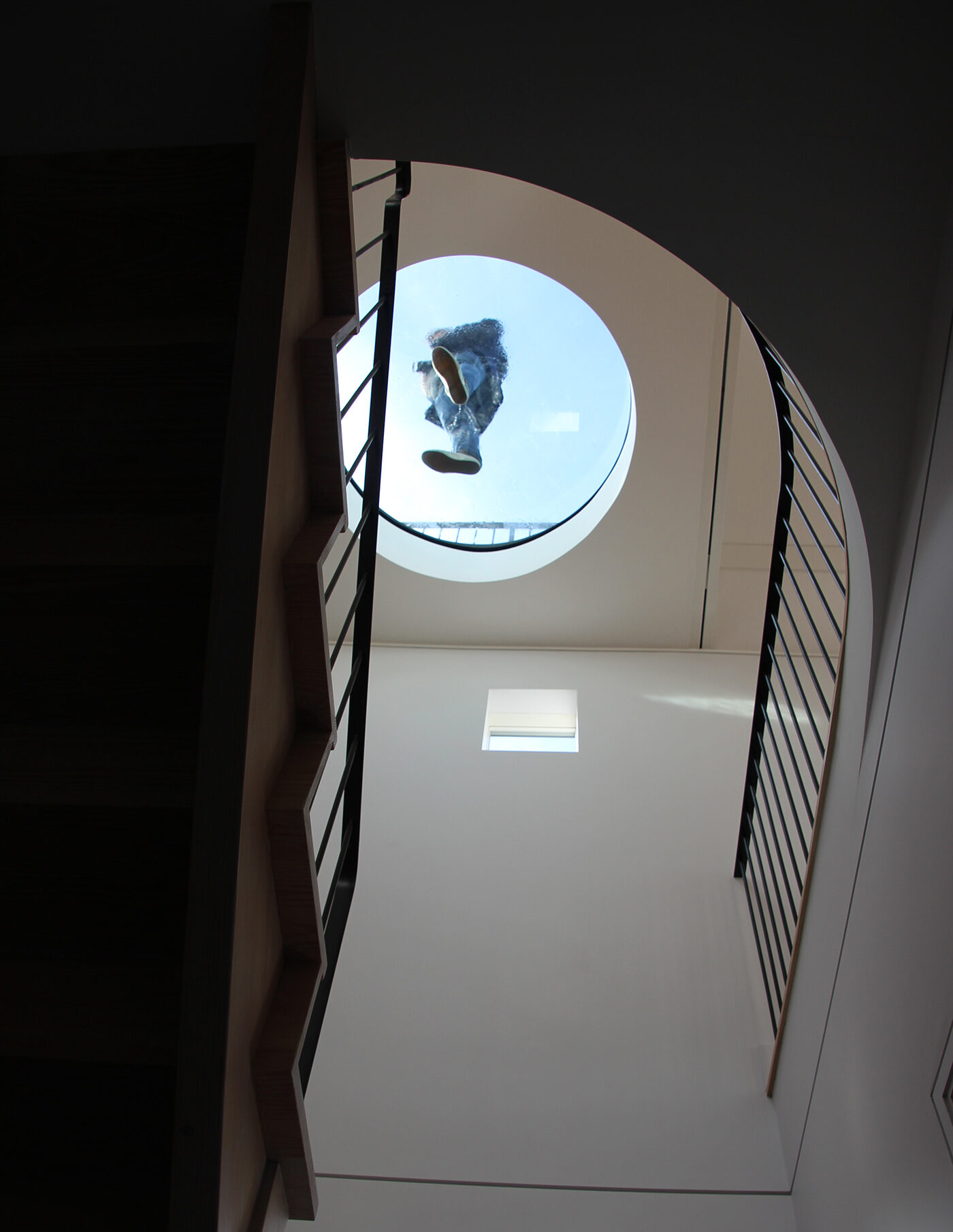
A robust Douglas fir staircase with wrought iron railings is crowned by a large circular rooflight that defines the point of arrival and drops daylight to the enclosed hall below. The original timber trusses of the coach house were unsalvageable and so replaced with white painted T-section steels that bring a lightness to the modest proportions of the dwelling. The walls that enclose the secret garden are cut away, allowing daylight to generously flood the living spaces, and allow glimpses to the skies and planting above.
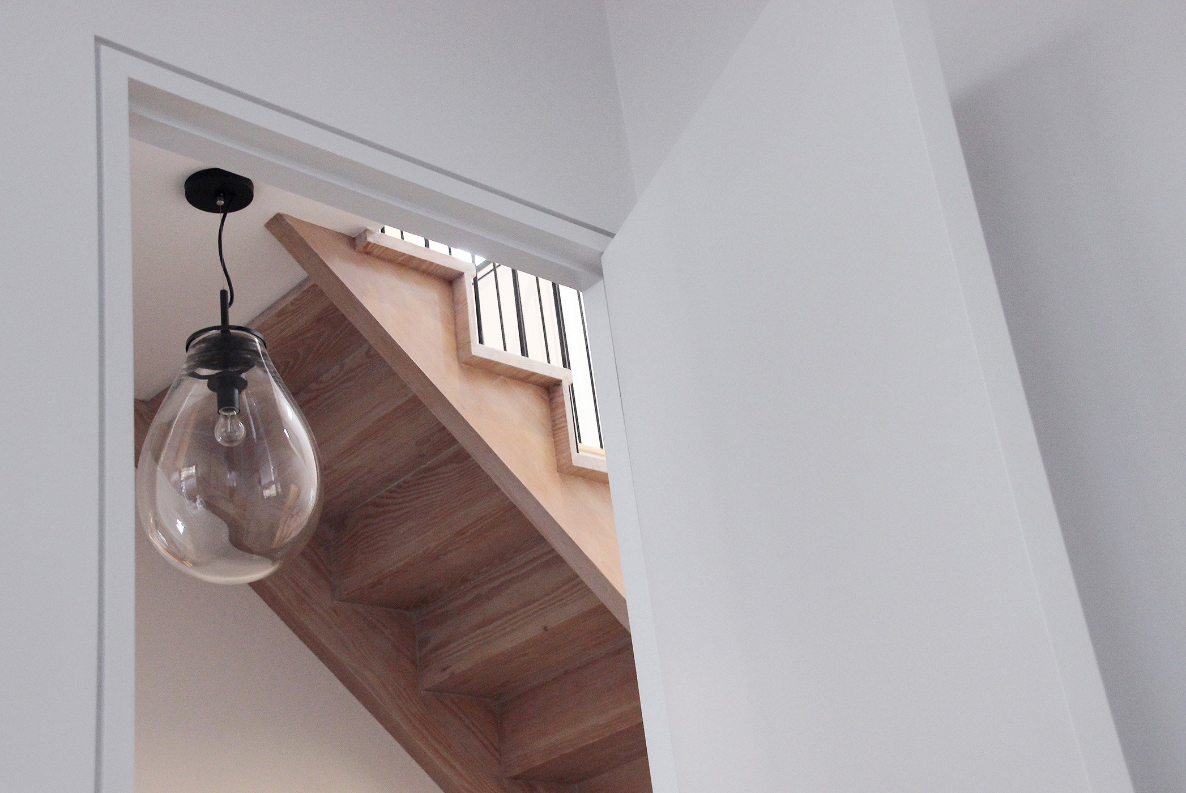
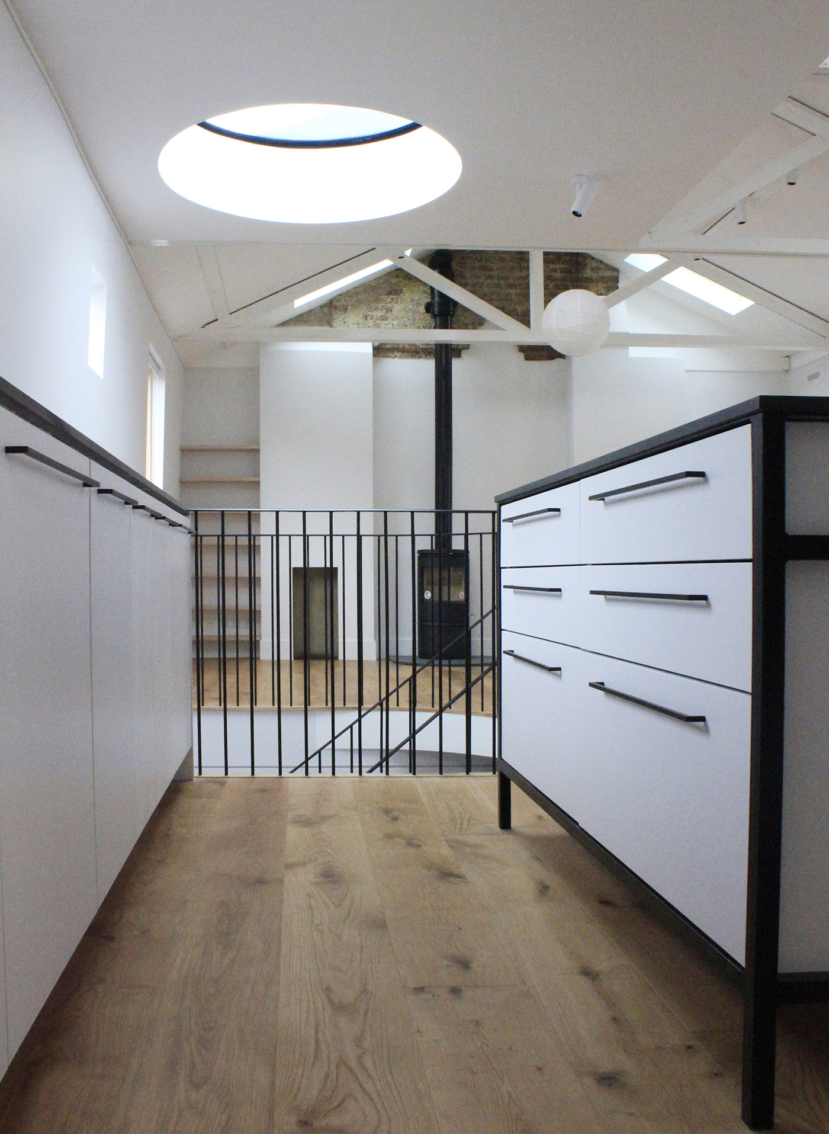
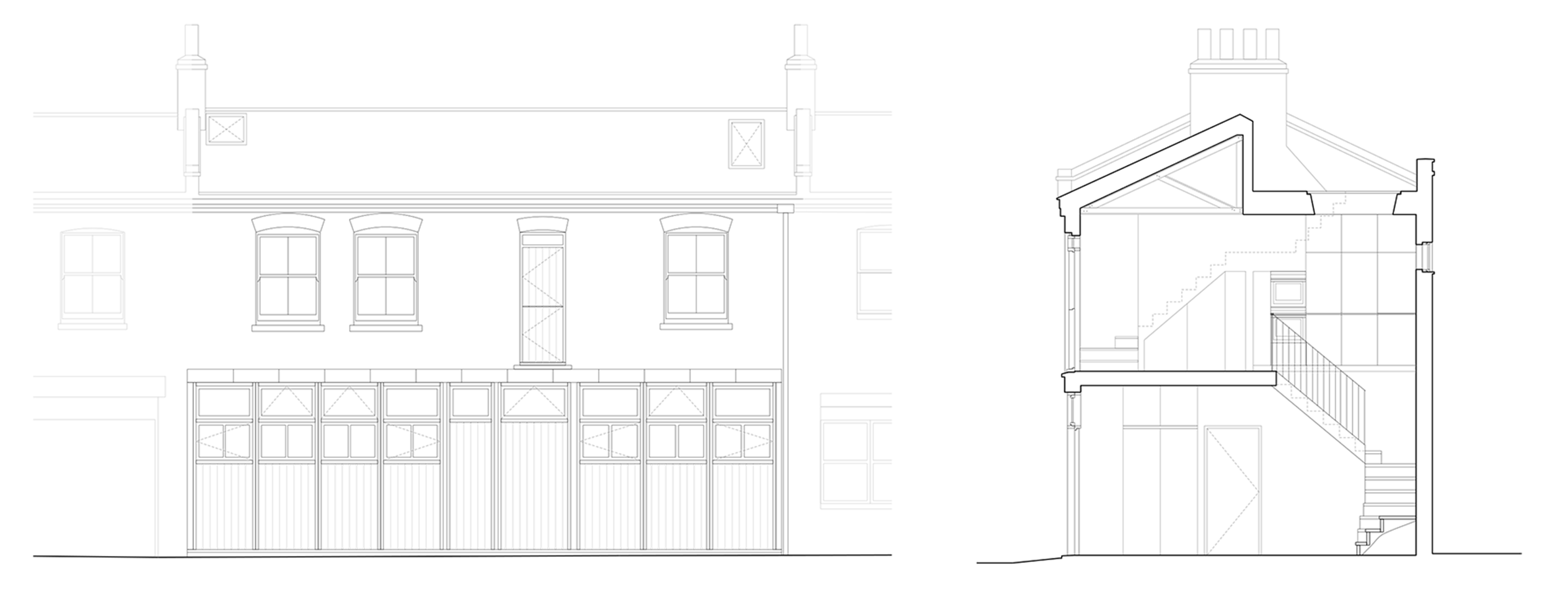
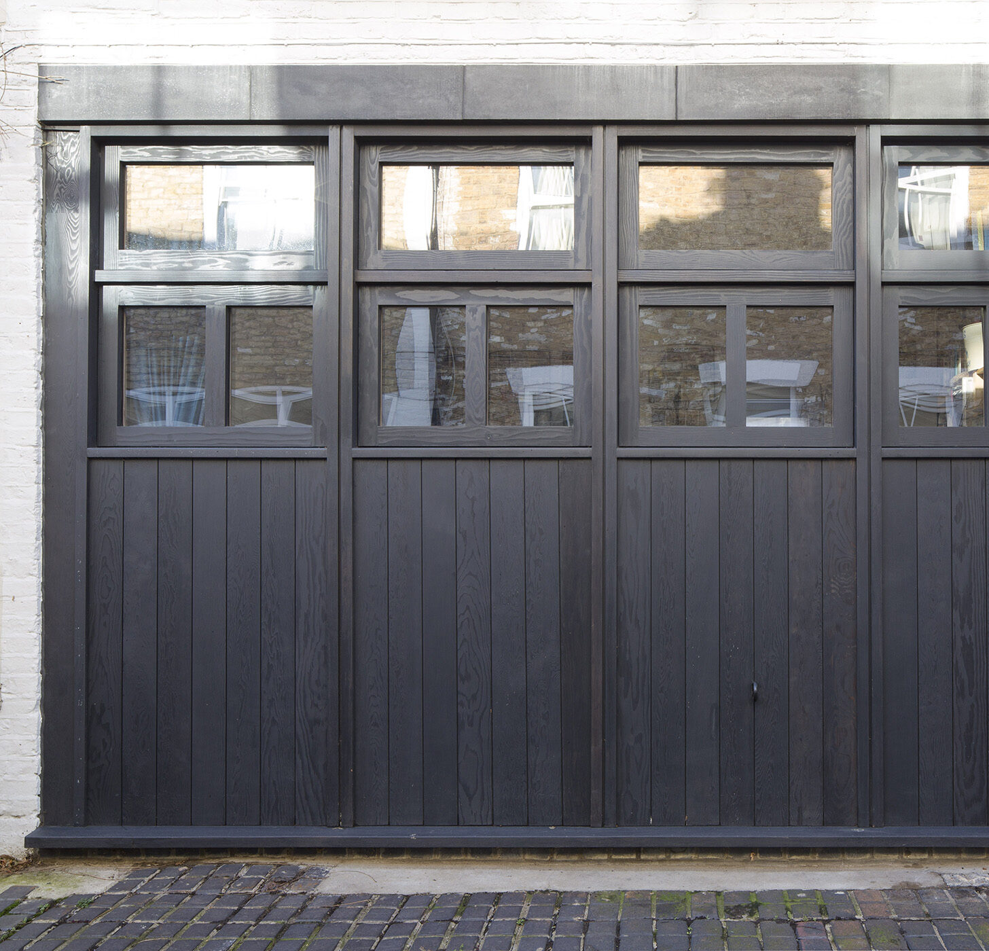
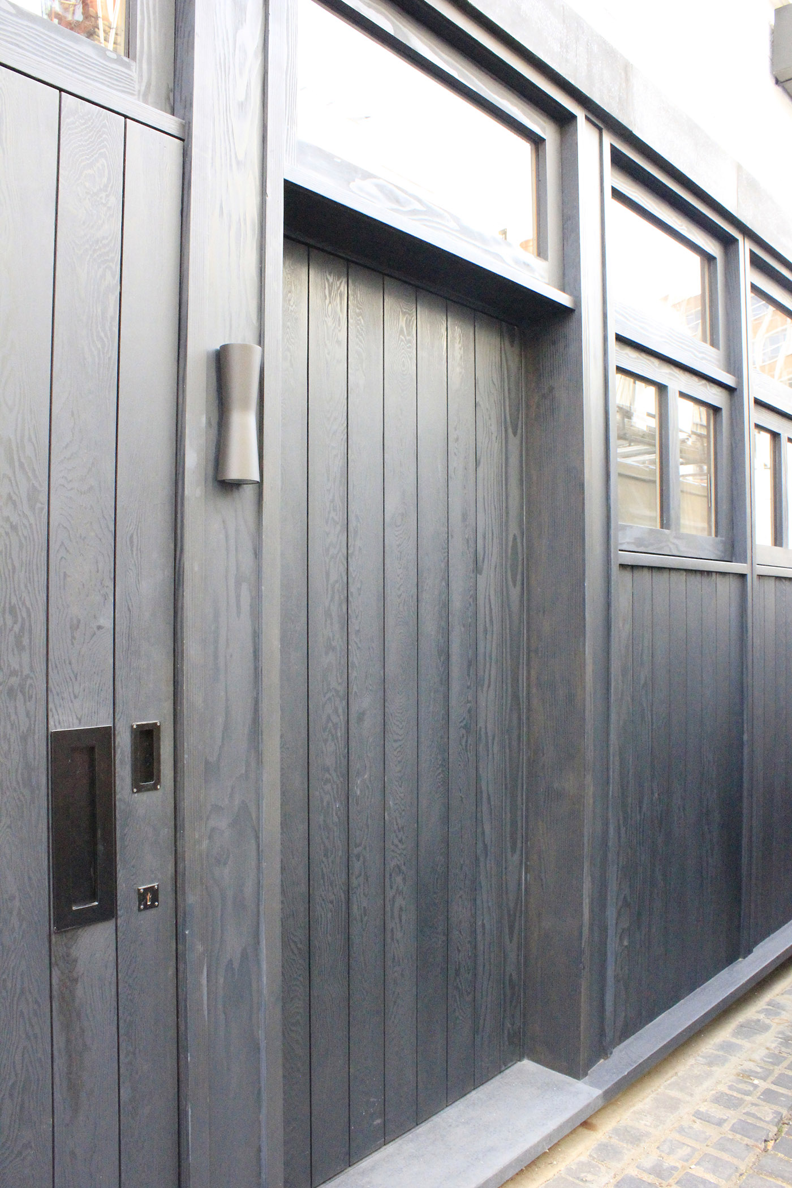
The original coach doors were removed, and a new ground floor facade was inserted formed from black oiled western red Cedar with charcoal coloured cast concrete cills and lintels. The grain and patination of the materials providing a tactile quality to the black tones. Careful configuration of the fenestration and timber panelling ensured the building reflected the feeling of the original coach doors, whilst providing privacy and security to the bedrooms. Internal finishes of lime render, pine, granite, blackened railings and steel girders each recall the building’s utilitarian heritage. The flamed black granite recalling the stable pavers of the original coach house floor.
