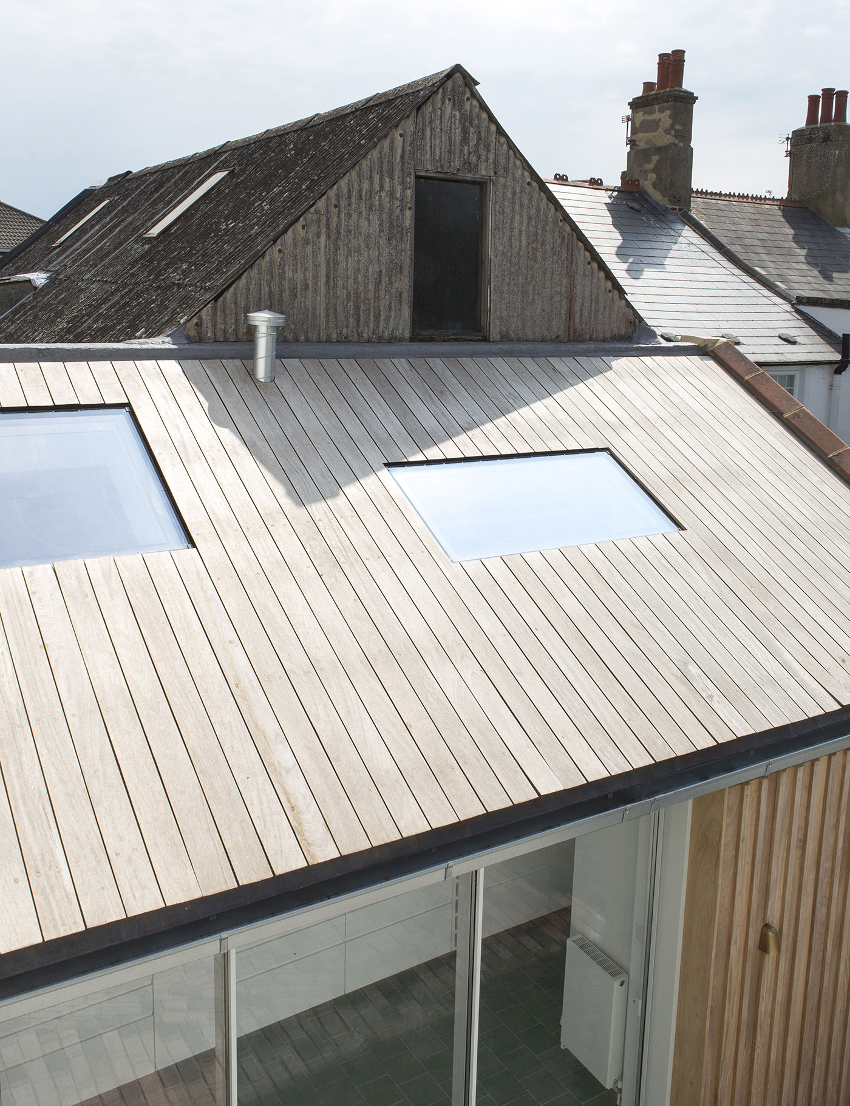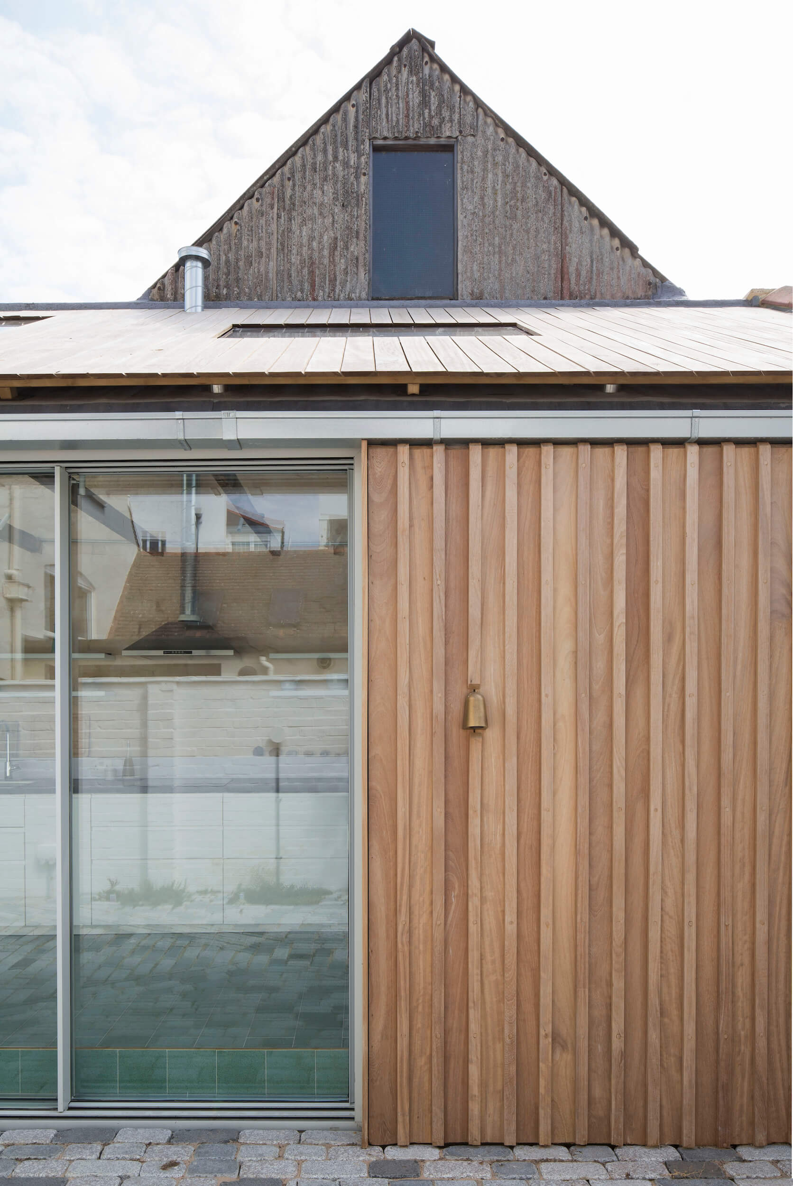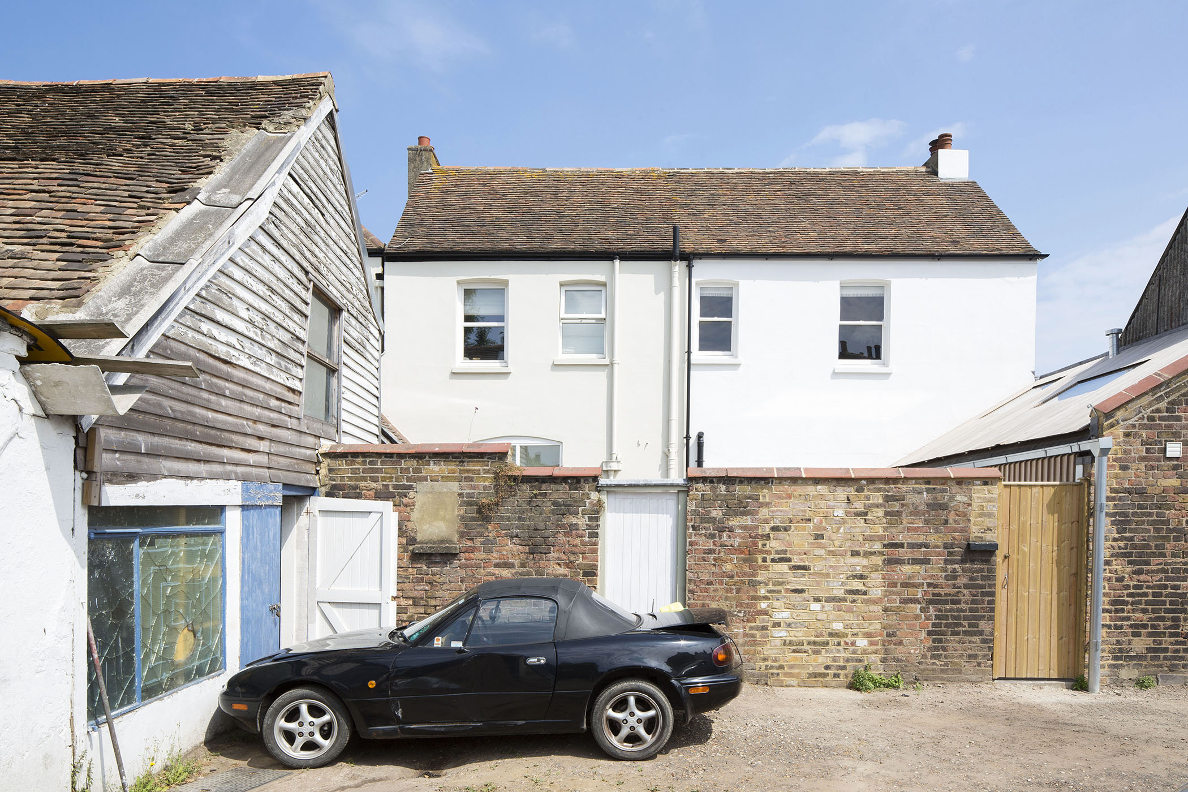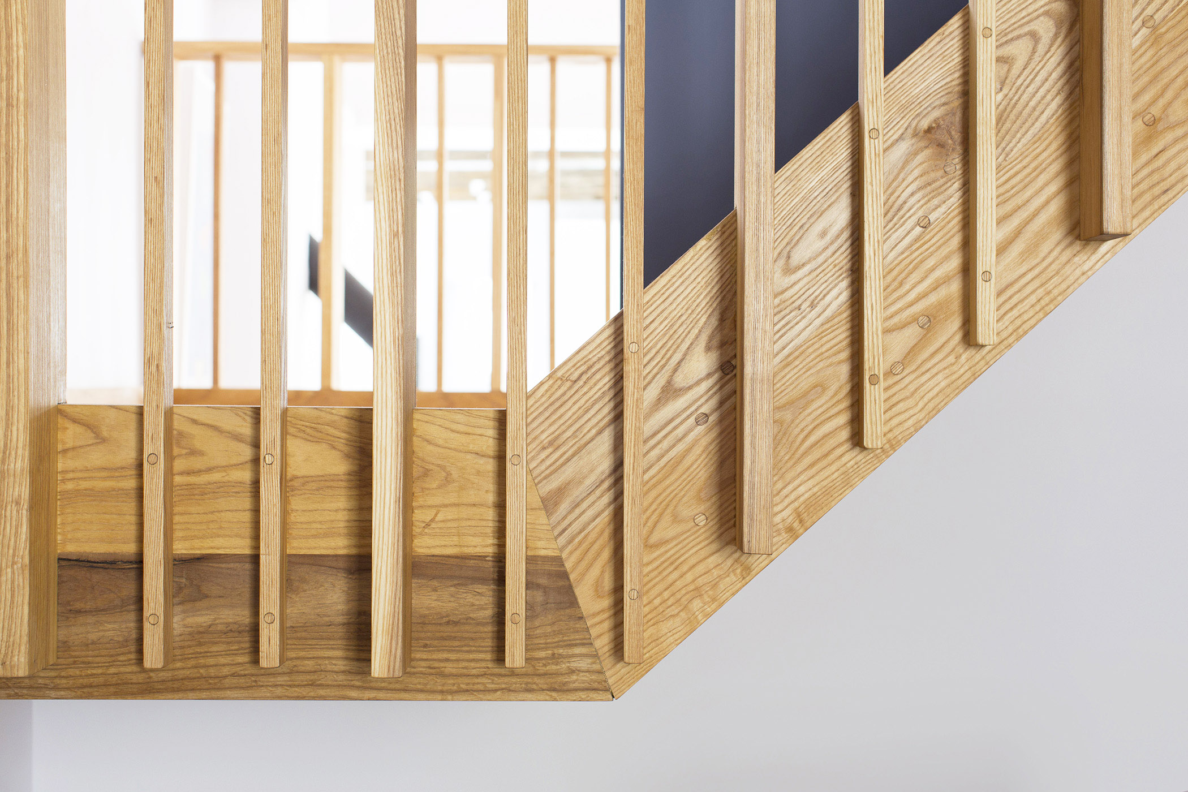
Corner House
Conversion of a seaside pub as a welcoming holiday home.
A former pub in Deal, on Kent’s coast is converted as a two-storey family holiday home. The exaggerated proportions of the original building, with ceiling heights of almost 4 metres and deep floor-plates with modest windows that let little daylight in, had to be mediated to allow the functional building to offer a comfortable seaside retreat. A series of timber insertions were introduced to navigate the vast rooms of the main house. An entrance vestibule with an integrated bench, storage and coat hooks provides a threshold from the street and screening from the living-room.
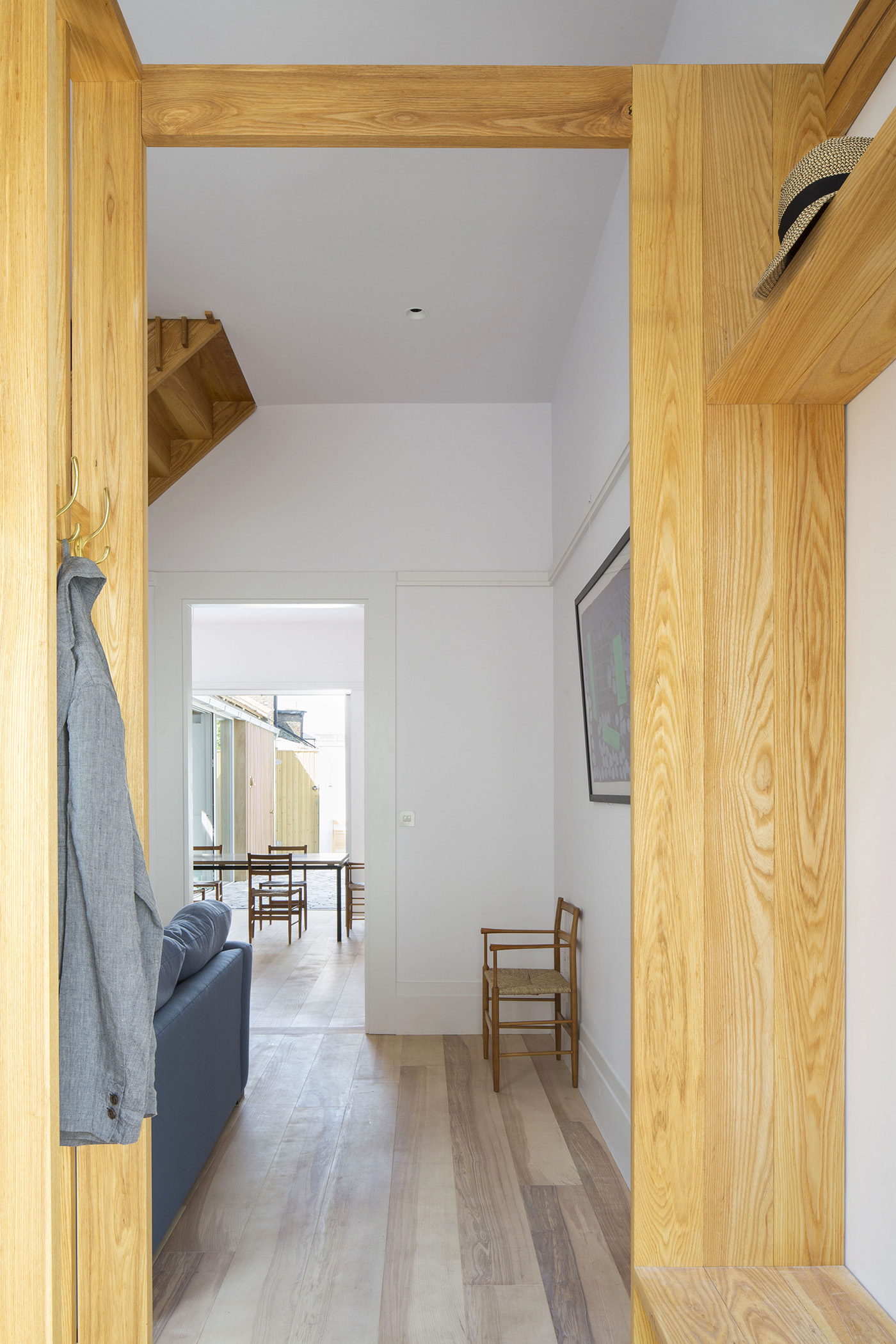
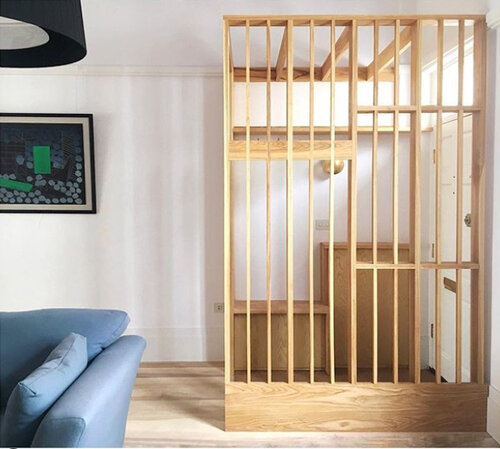
A timber staircase wraps through the spine wall activating a connection between the front living-room, rear dining-room and 1st floor, allowing in much needed daylight. The insertions and flooring all formed in oiled English Ash further unifying the layout of the rooms with a consistent palette.
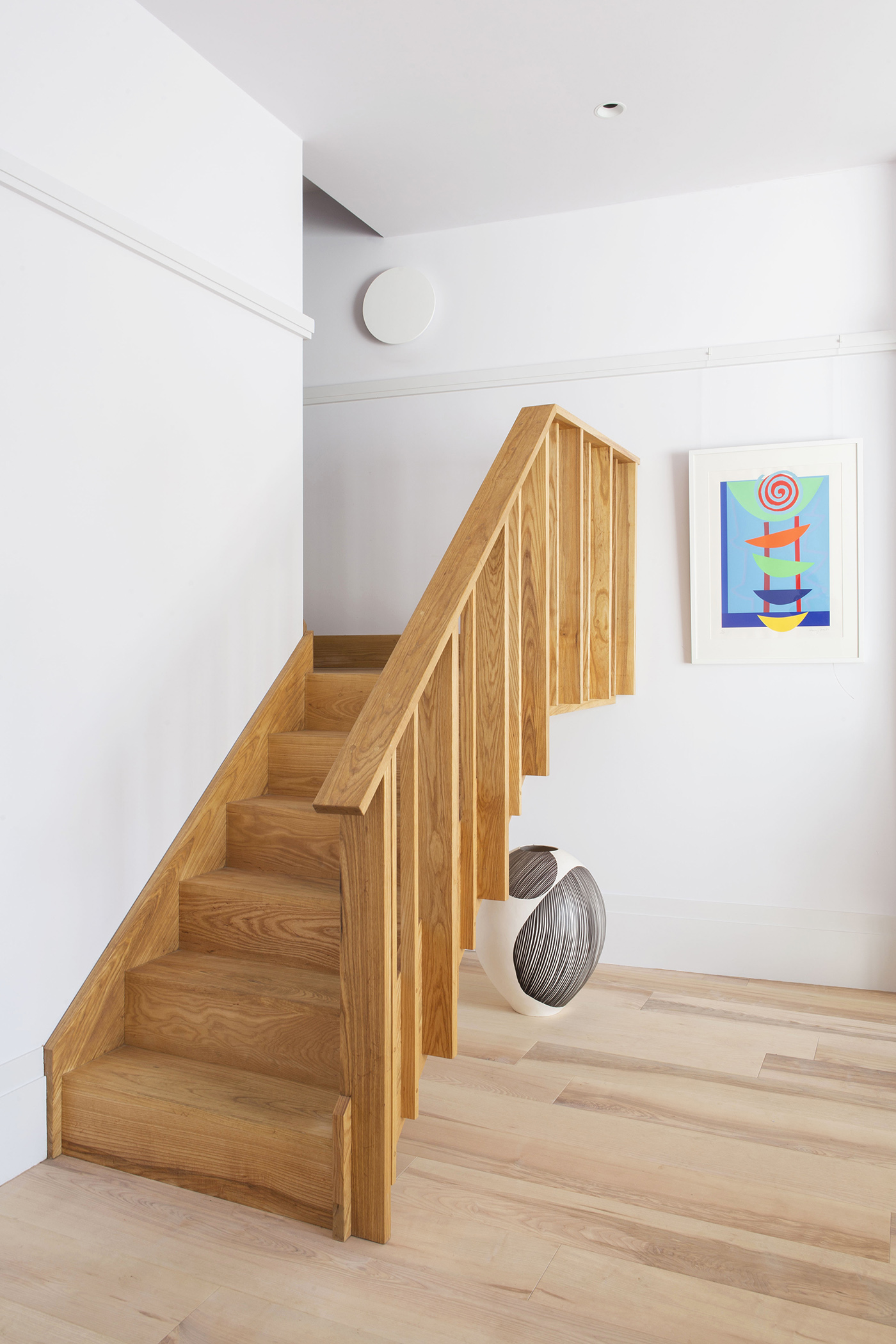
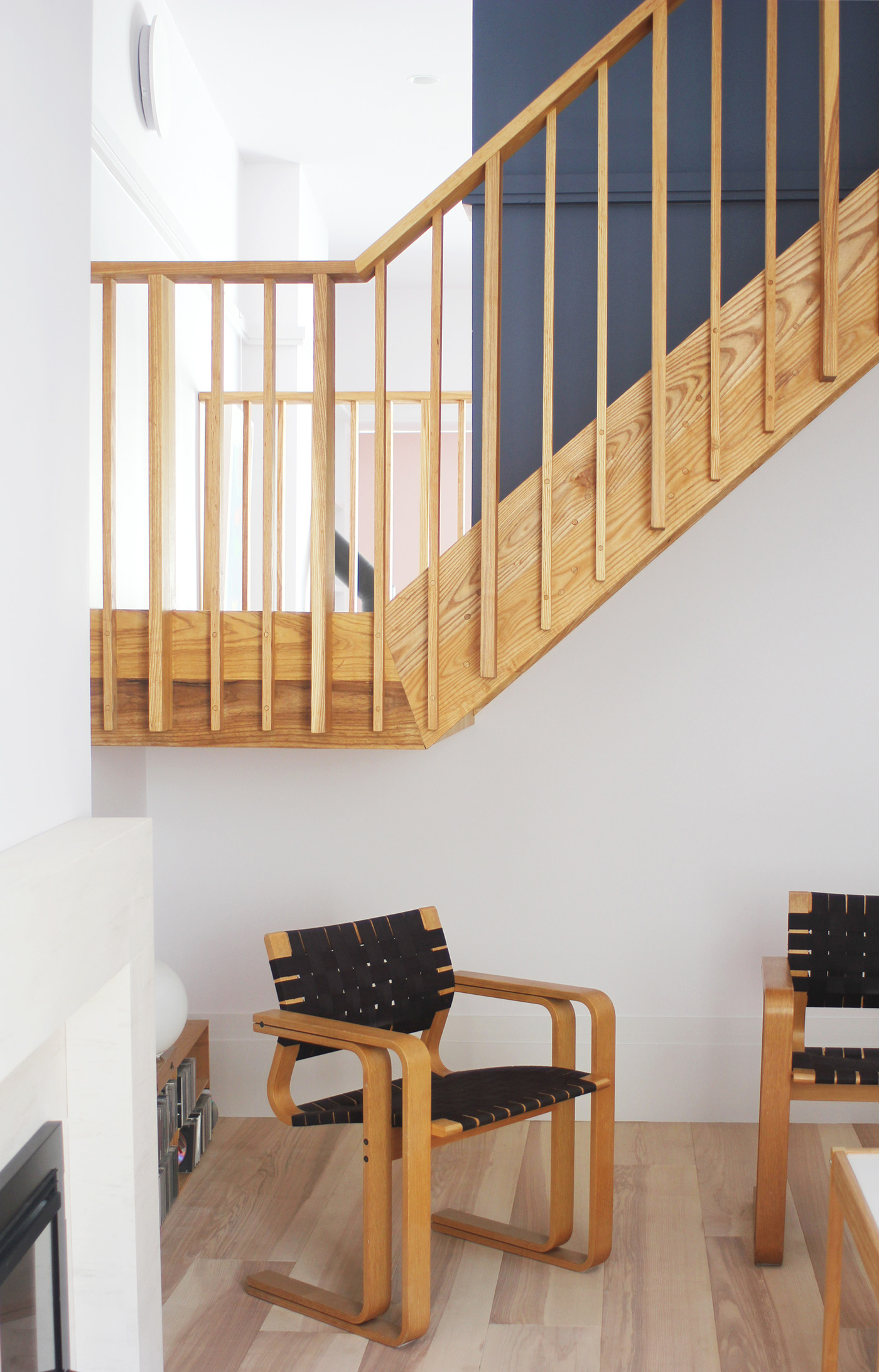
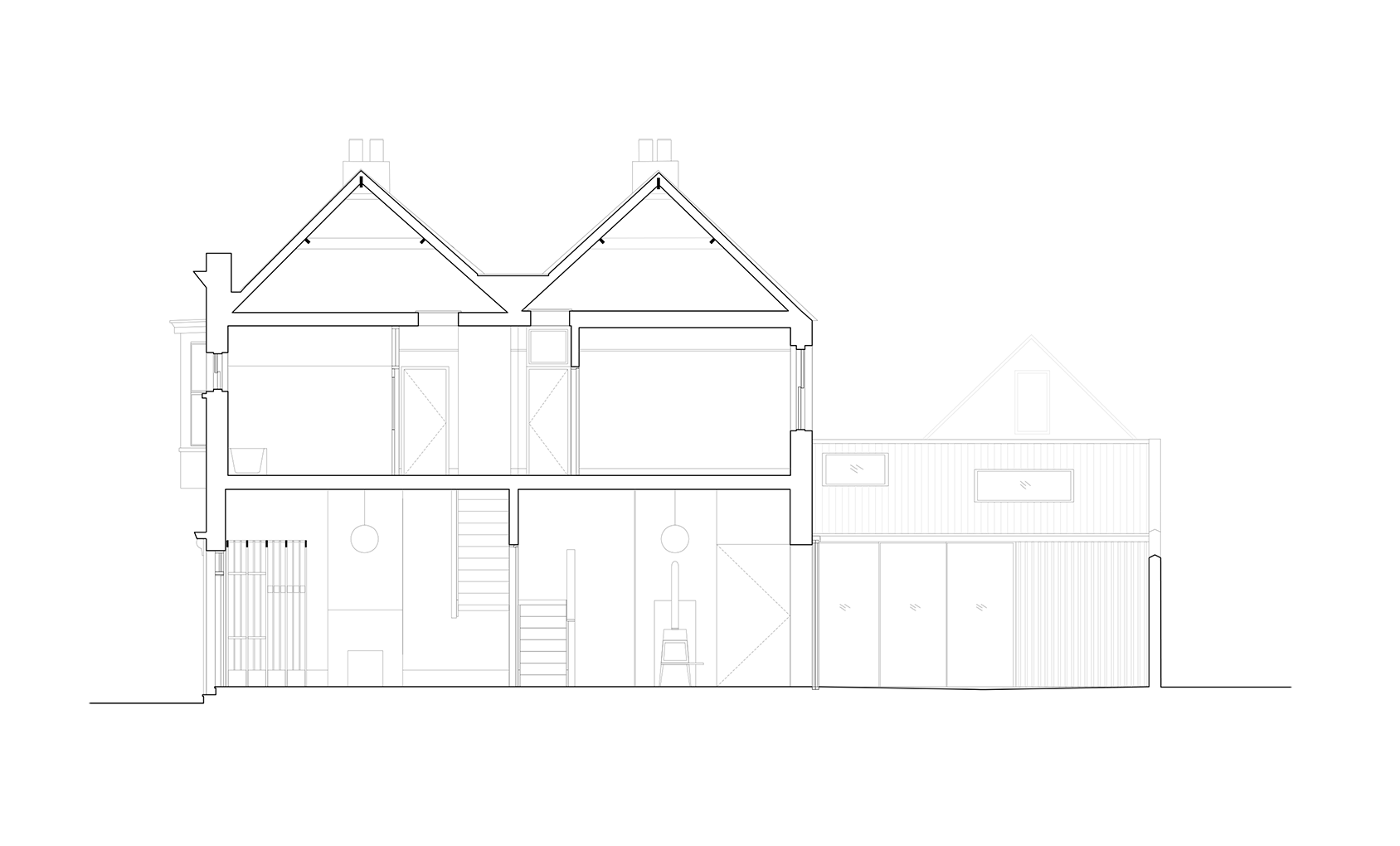
At the front of the house the former pub bar is the living room and a dining space in the middle divided off by the central stair. To the rear of the property the formal proportions of the main building give way to a small lean-to annexe and service yard that is brought back into use as the kitchen, utility and WC. Sliding aluminium framed glass doors are dramatically inserted to the rear elevation opening the corner of the house onto a small cobbled courtyard garden. The annexe raised on the existing concrete plinth reads as a podium on which to watch the habitual hive of activity of a holiday kitchen. An oversize pivot door allows the annexe to be closed off, revealing bookshelves behind.
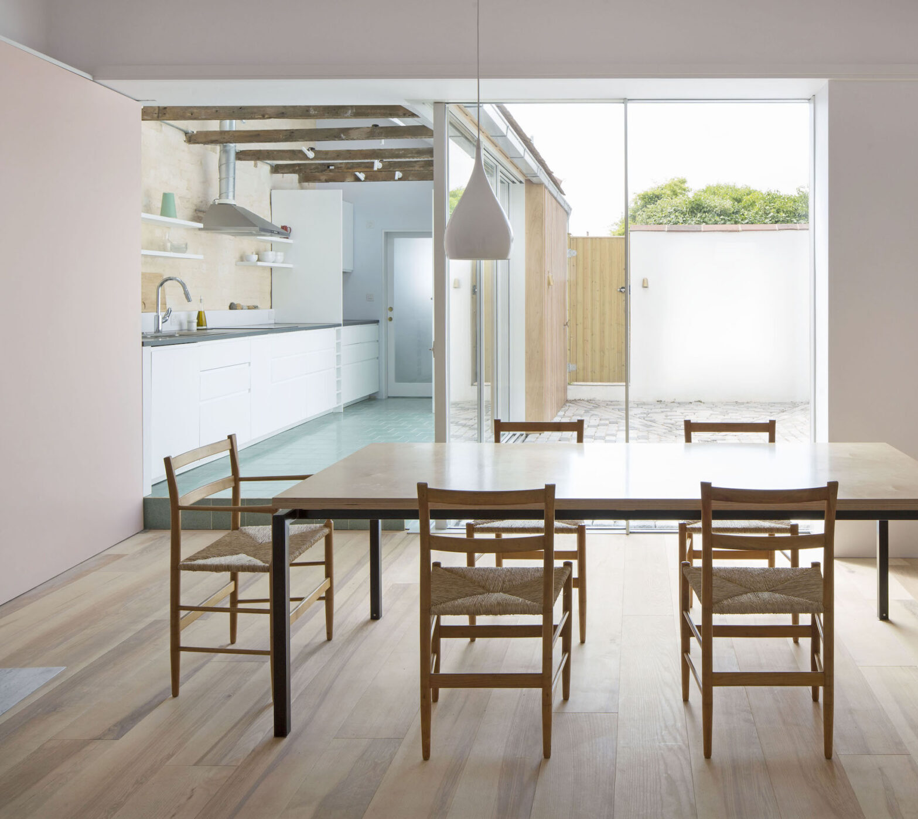
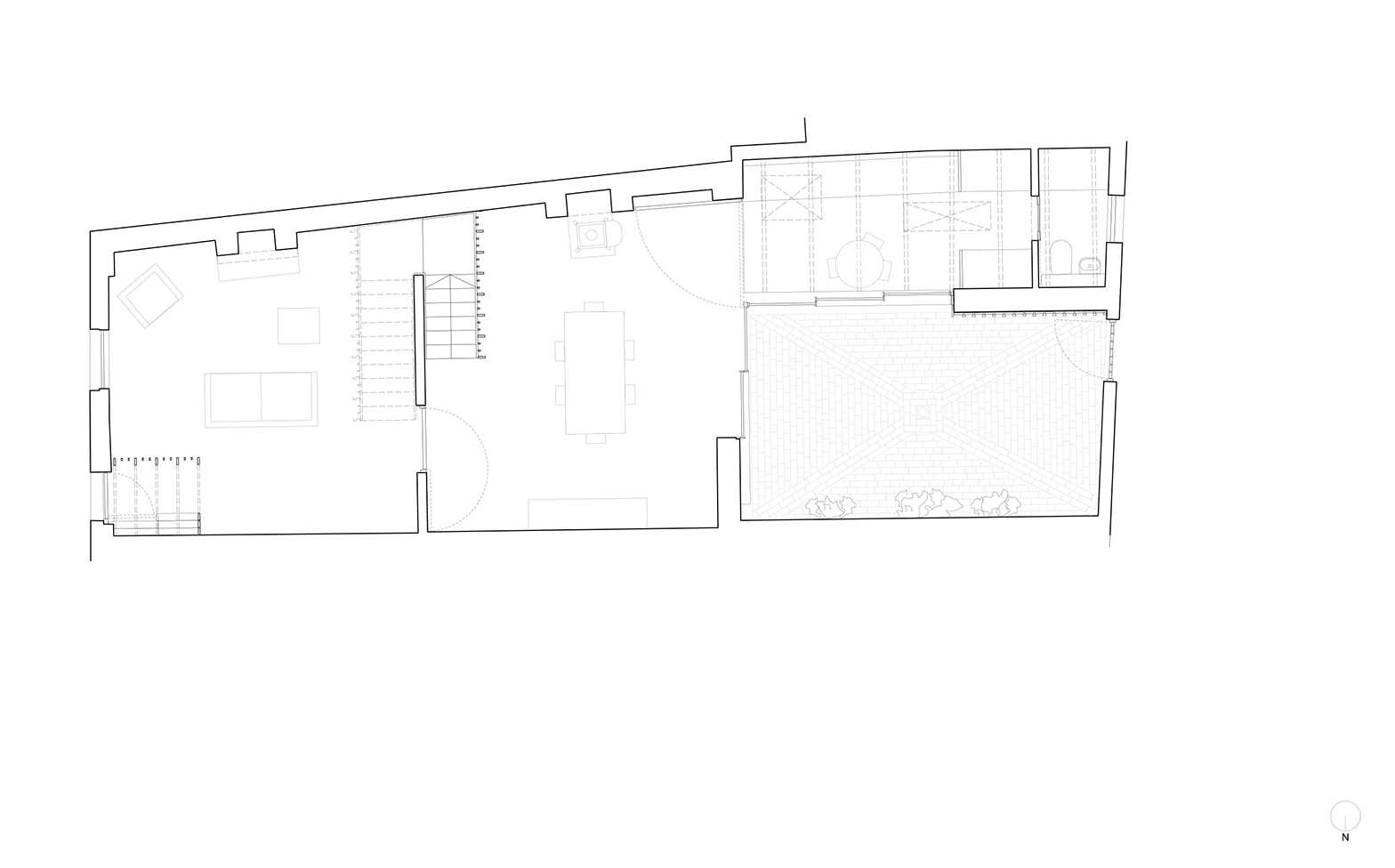
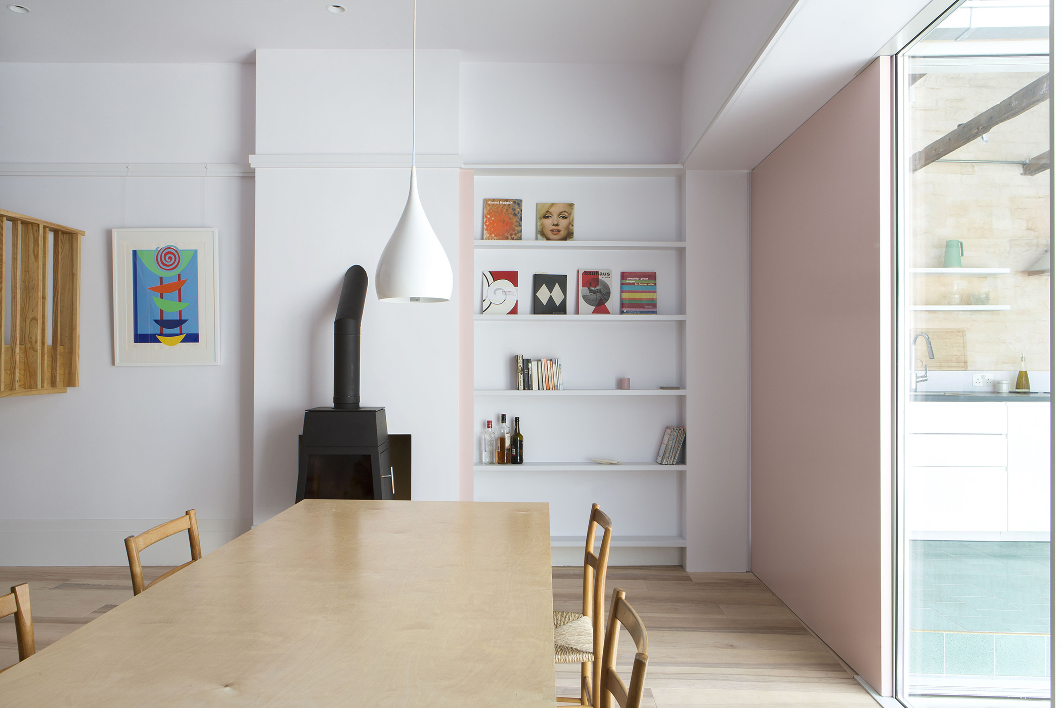
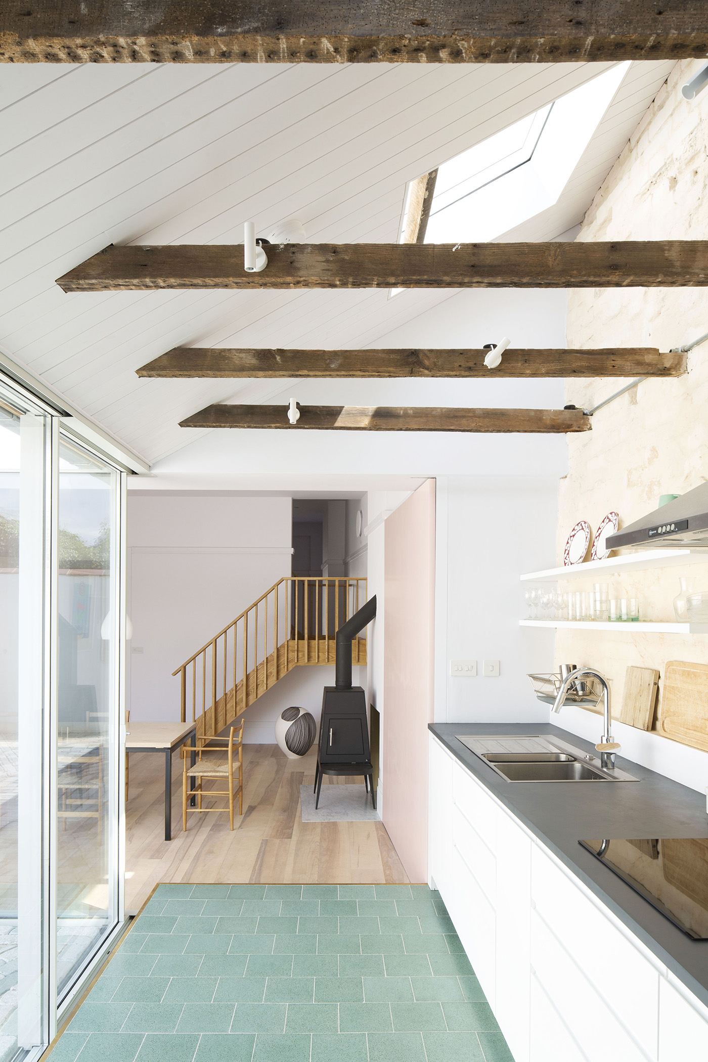
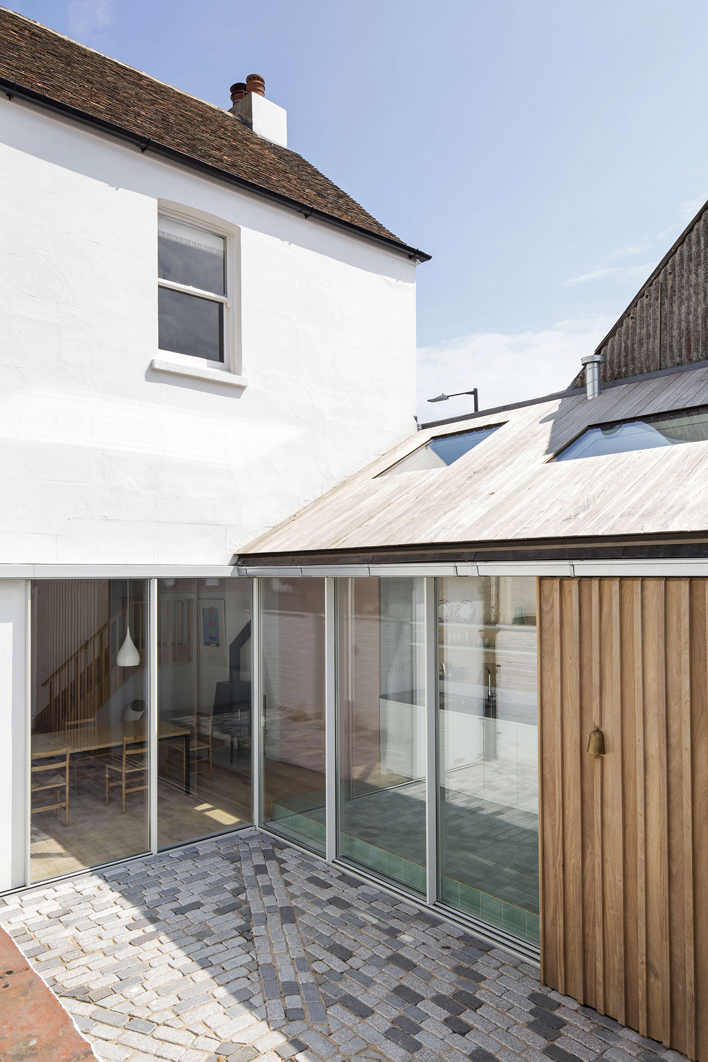
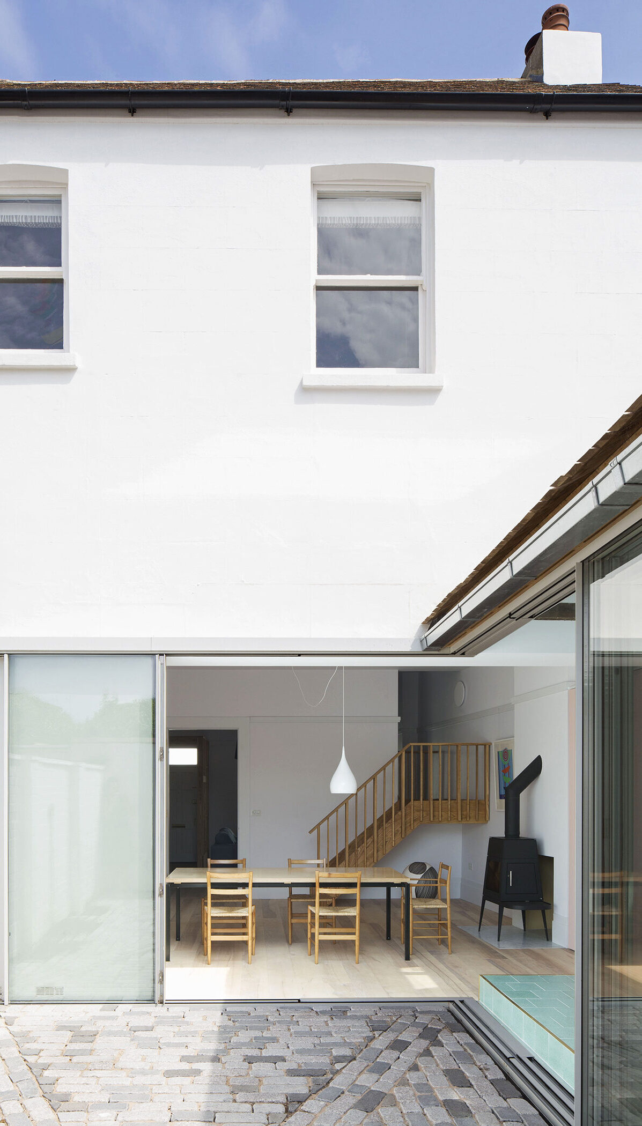
The extension is reimagined with walls clad in half-lap timber vertical boarding and the roof in splayed slats, bringing to mind a language of seaside architecture. While clearly a contemporary refurbishment, with flush rooflights and minimal framed glazing, the outbuilding maintains its identity as part of the adjacent service-yard of light industrial properties. In time the boards will weather to a silvery grey, reflecting the immediate utilitarian roofscape. At 1st floor, bedrooms and bathrooms are decorated in pastel colours with white oiled existing pine floorboards, reinforcing a holiday home feel. Simple robust furniture is formed from interlocking CNC cut plywood.
