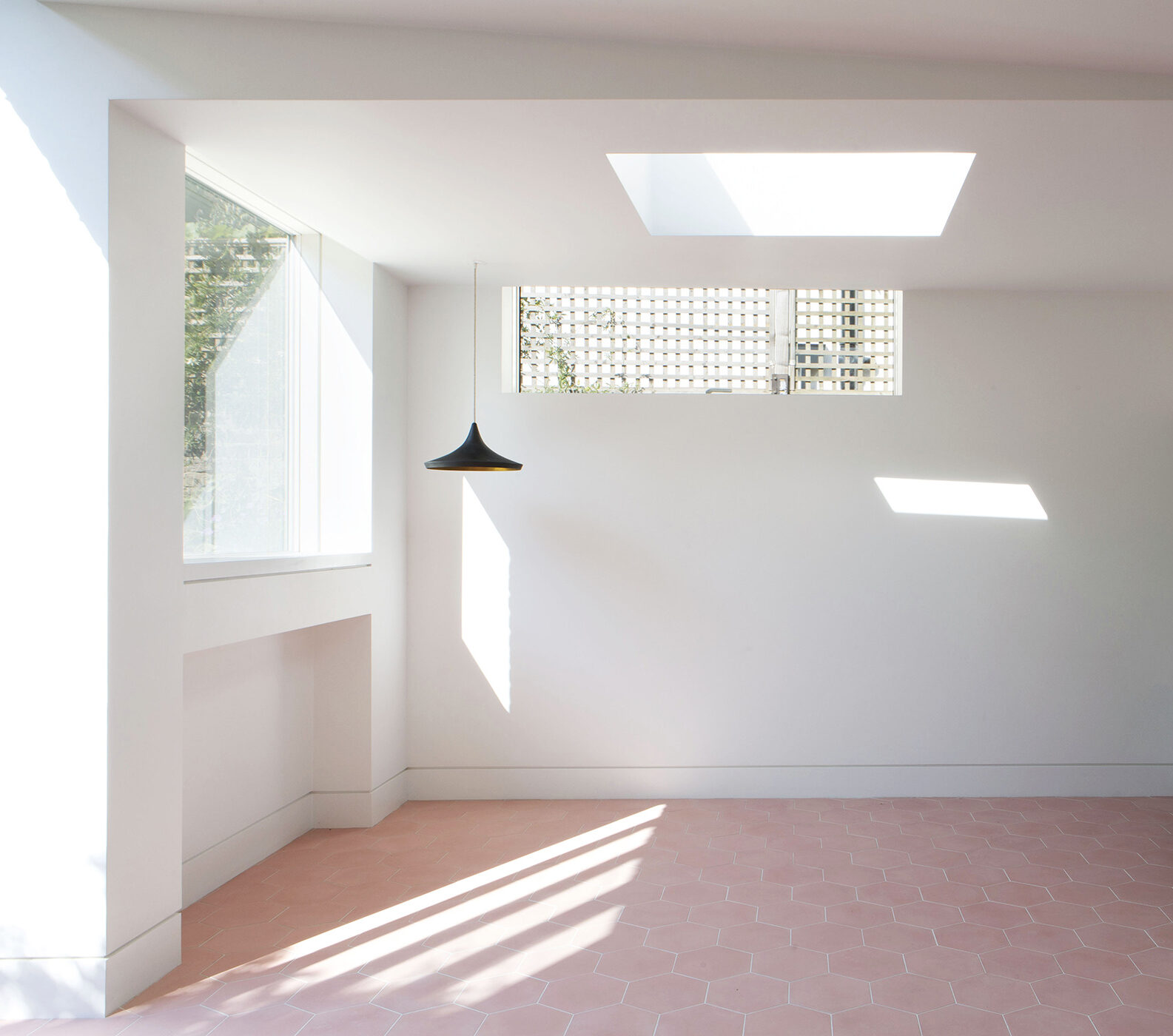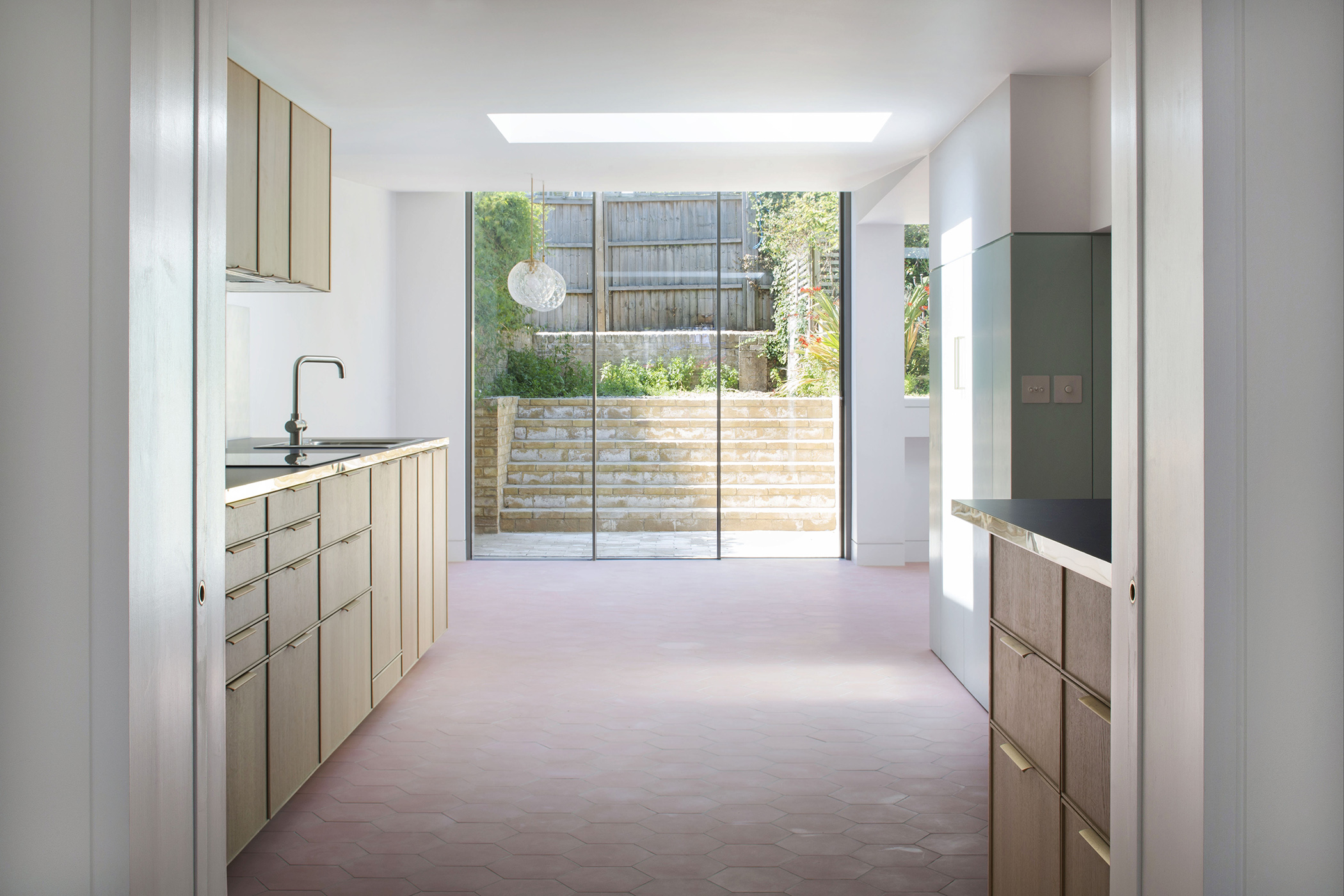
New River House
Semi-detached villa with a delicate and compact plan and formal Georgian frontage.
The principal motive of the design was to reunite two flats to create a house with an improved relationship to the garden. The scheme extended the property at lower ground floor, relocating the heart of the house next to the garden.
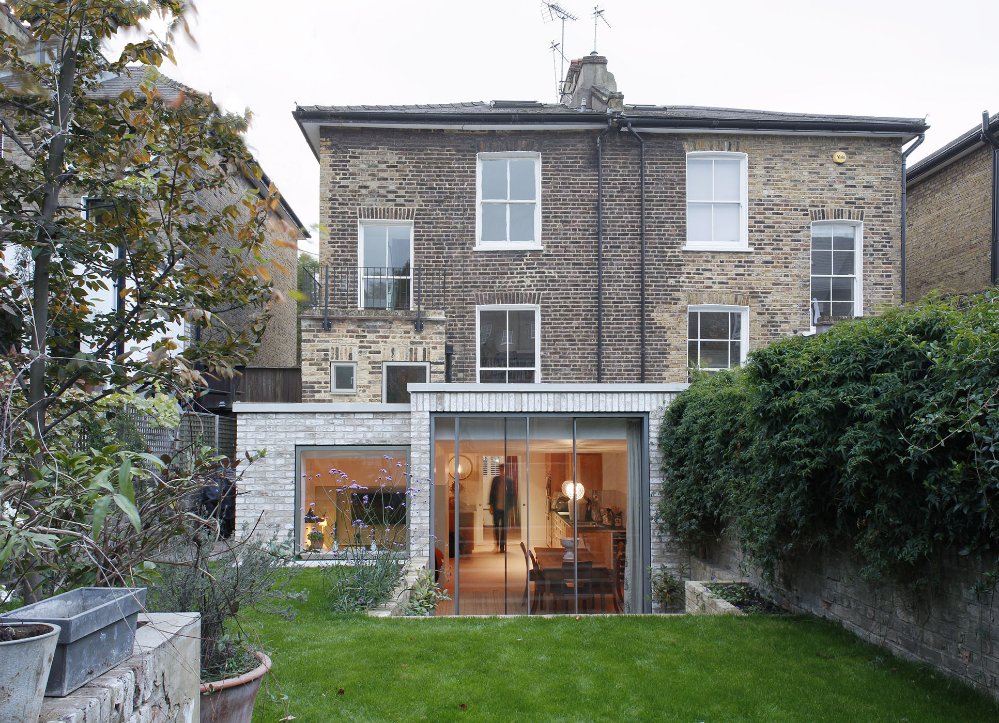
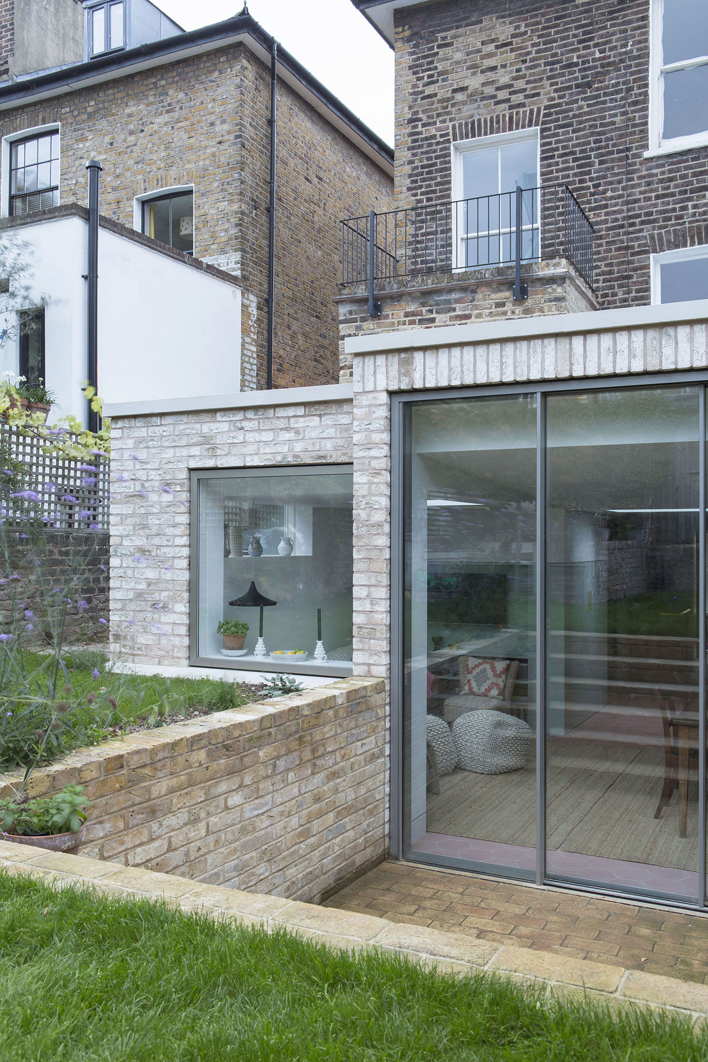
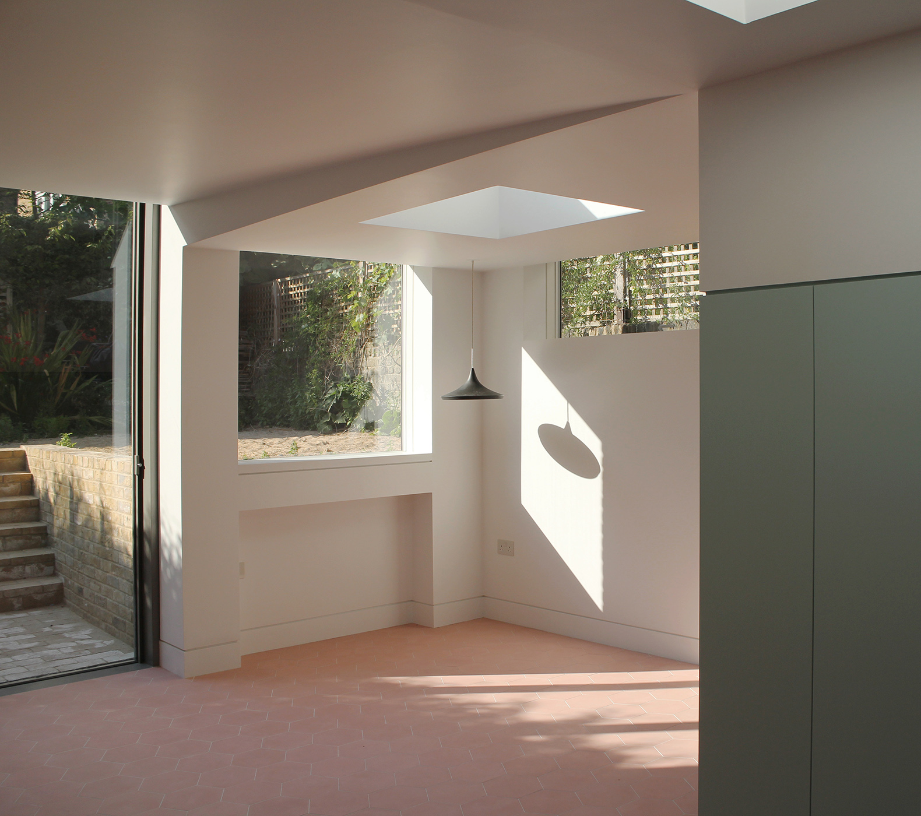
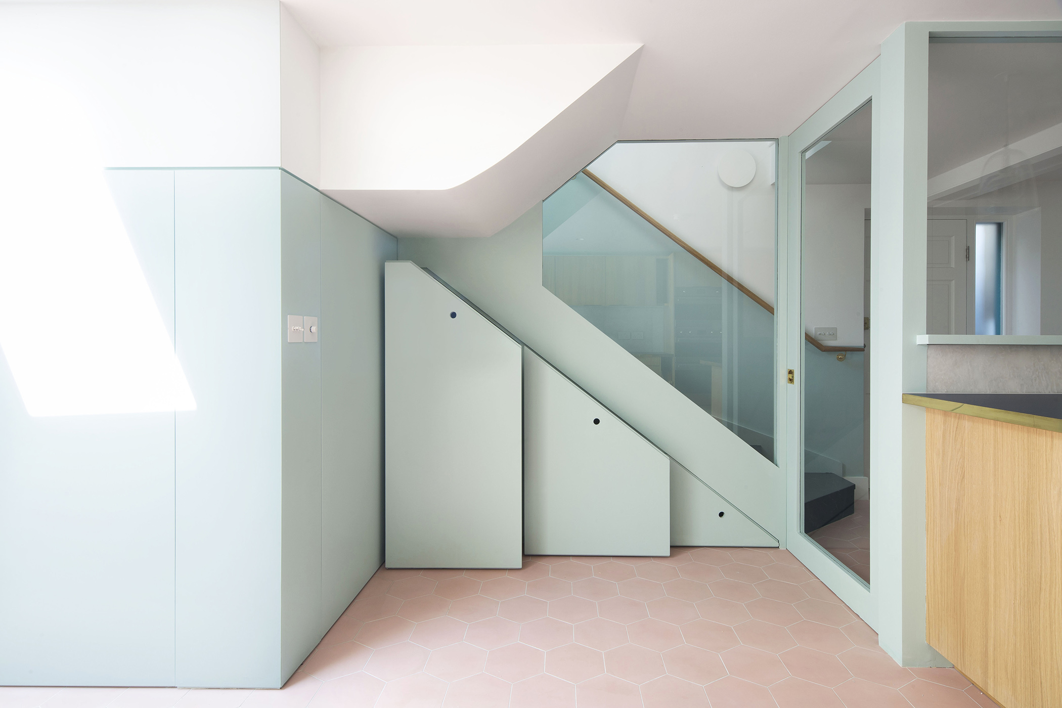
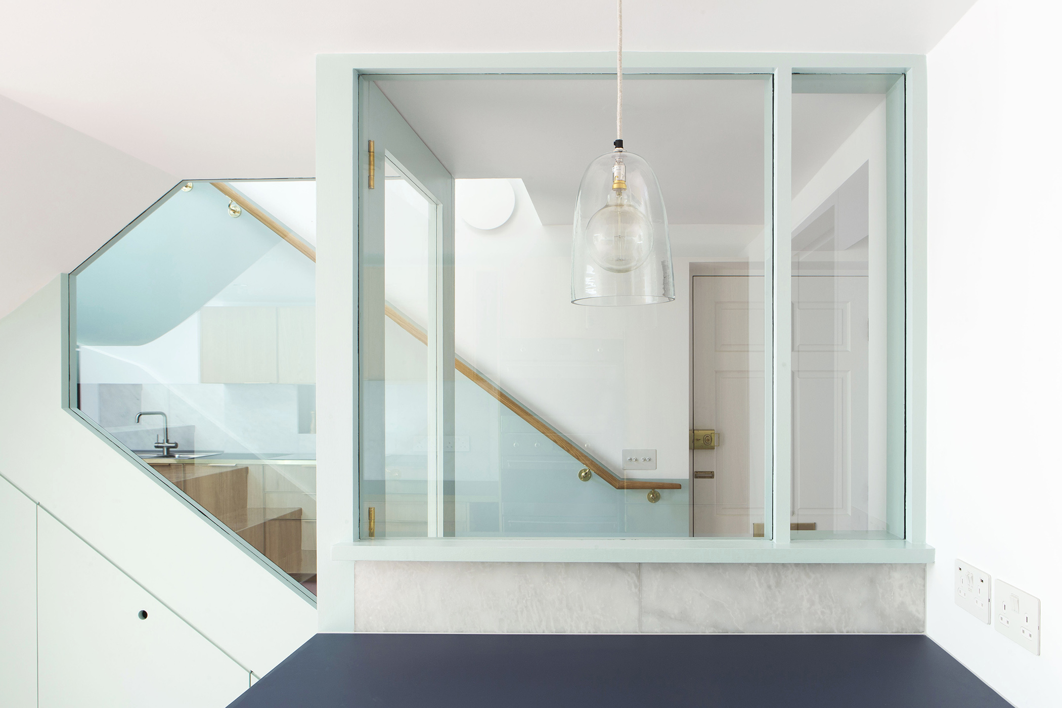
The introduction of glazed internal partitions, a compact staircase and flush joinery, expanded the floorplate, and enhanced sightlines across the building. A large rooflight brings daylight into the deep plan, and a gently sloping ceiling gives the illusion of height. A palette of subtle tones and textures create a softness to the contemporary interior, with an air of historic Georgian decoration.
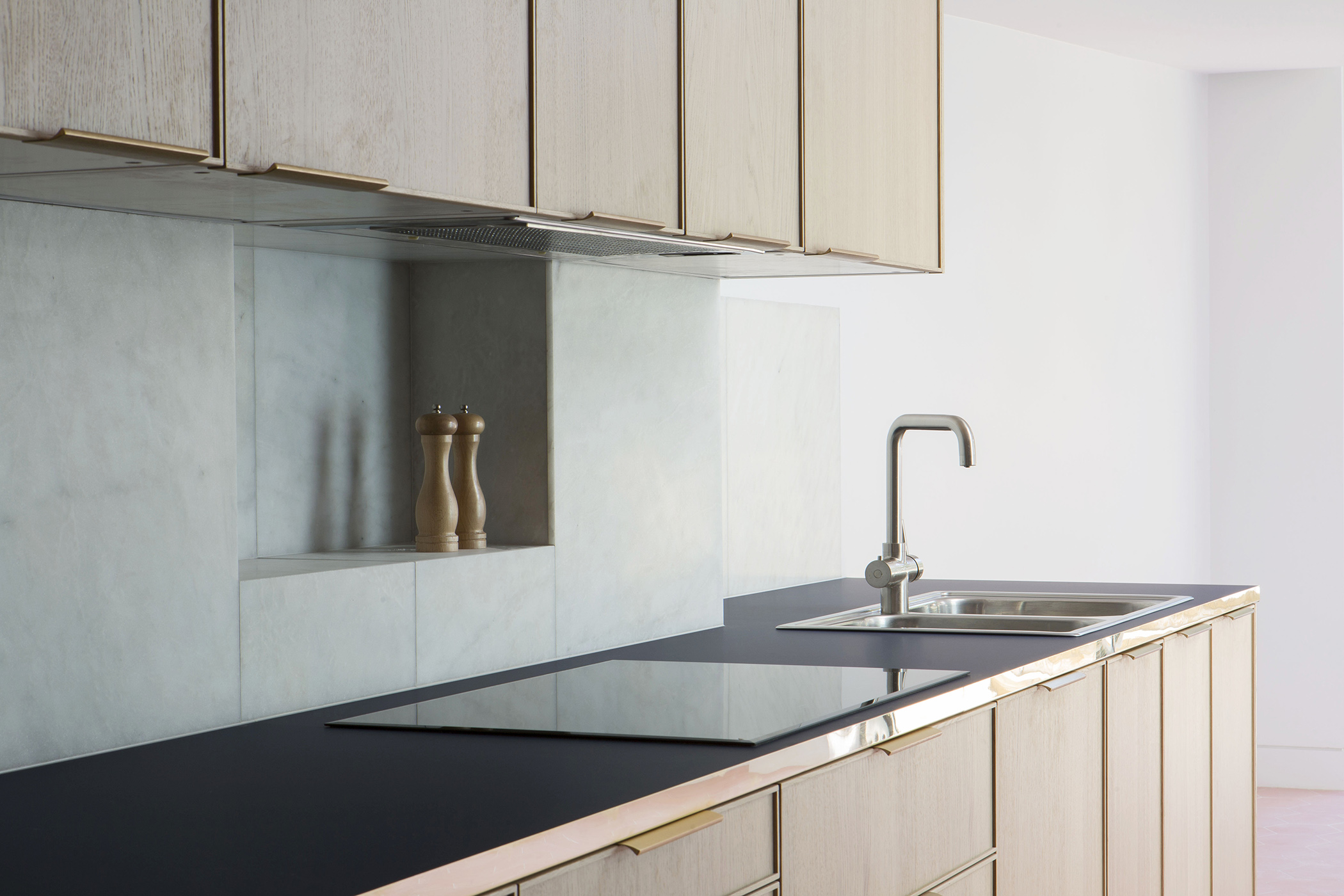
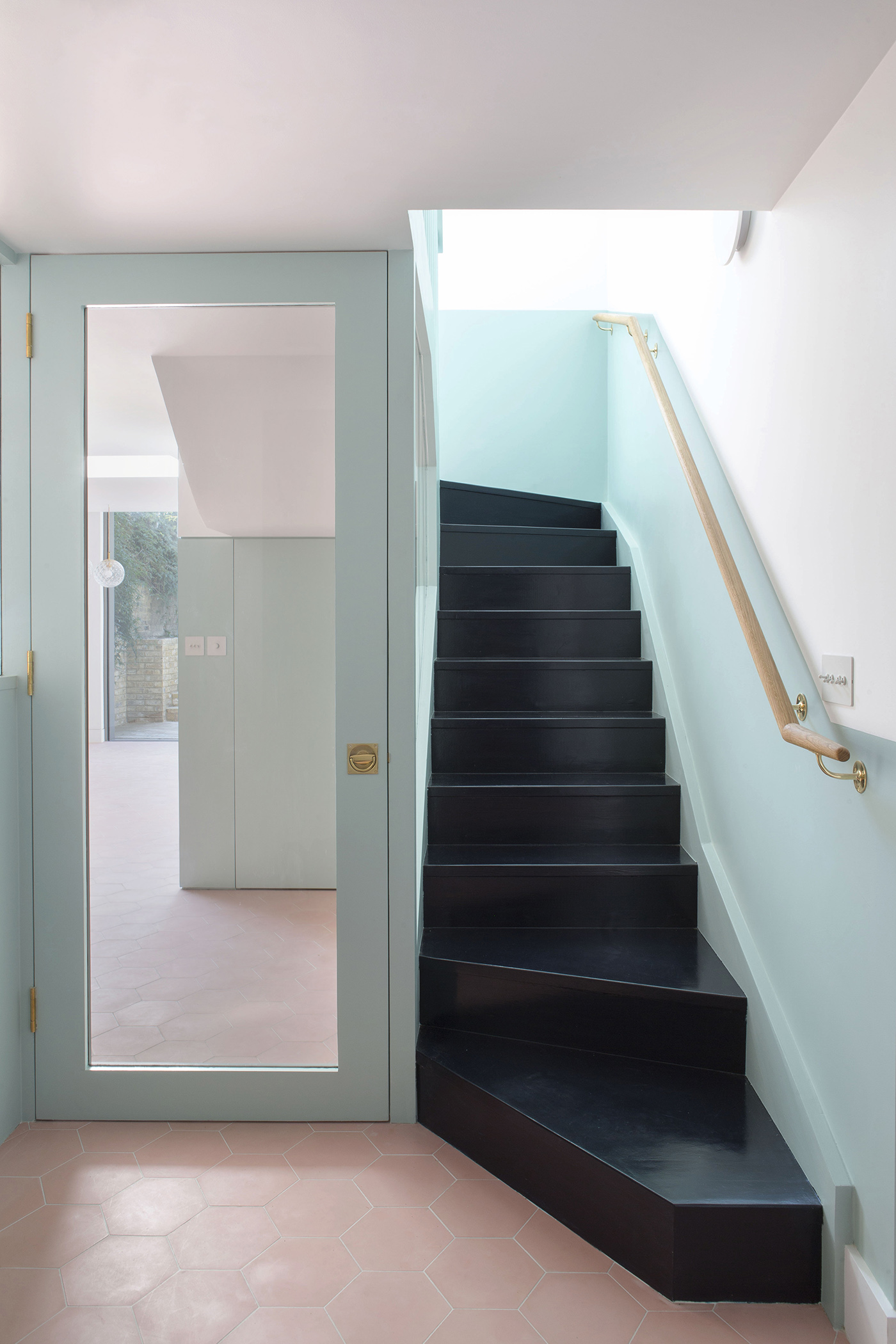

Built in pale buff brick to unify the varied brick of the rear elevation, a visual hierarchy between the existing house and subterranean extensions is established. Split into two volumes with the larger holding the kitchen and dining relating to the main house, and the smaller containing a living space relating to the closet-wing. The larger volume reads as a delicate framed structure with sliding doors creating a continuous relationship with the courtyard and garden, the smaller volume reads as a stepped extension to the closet-wing, enclosed by the raised level of the garden wrapping around it.
