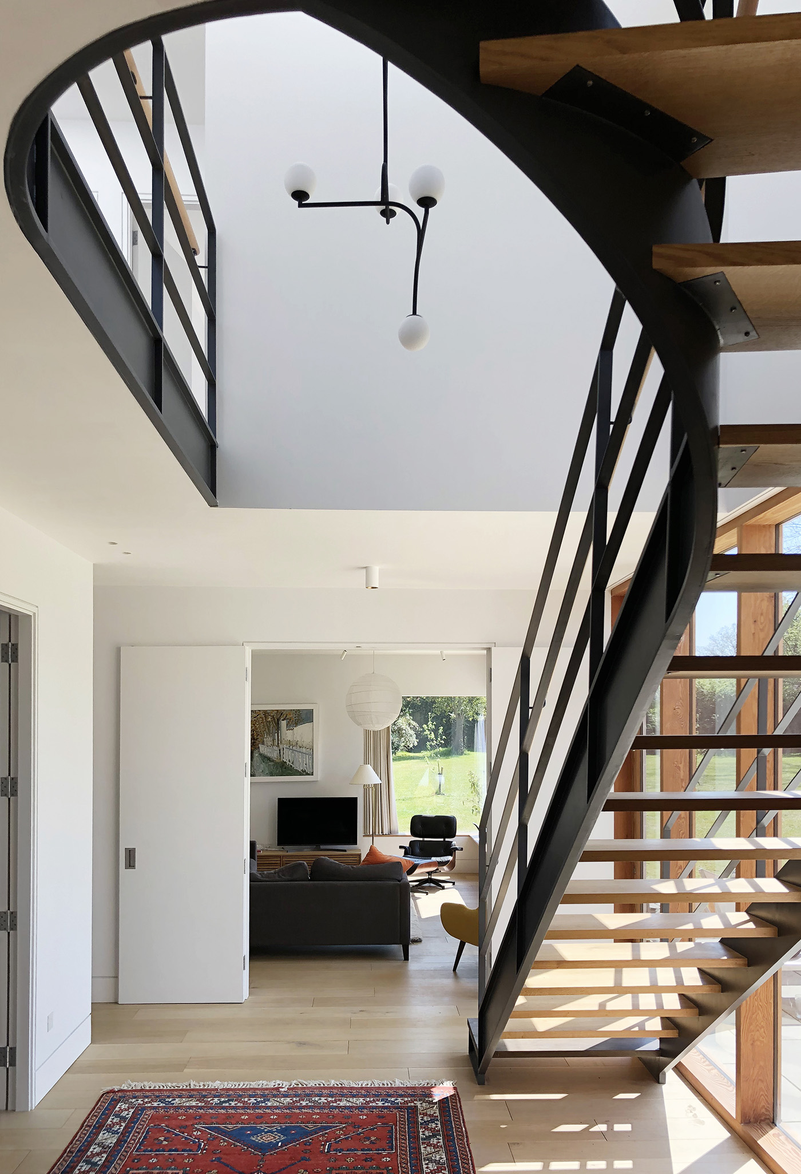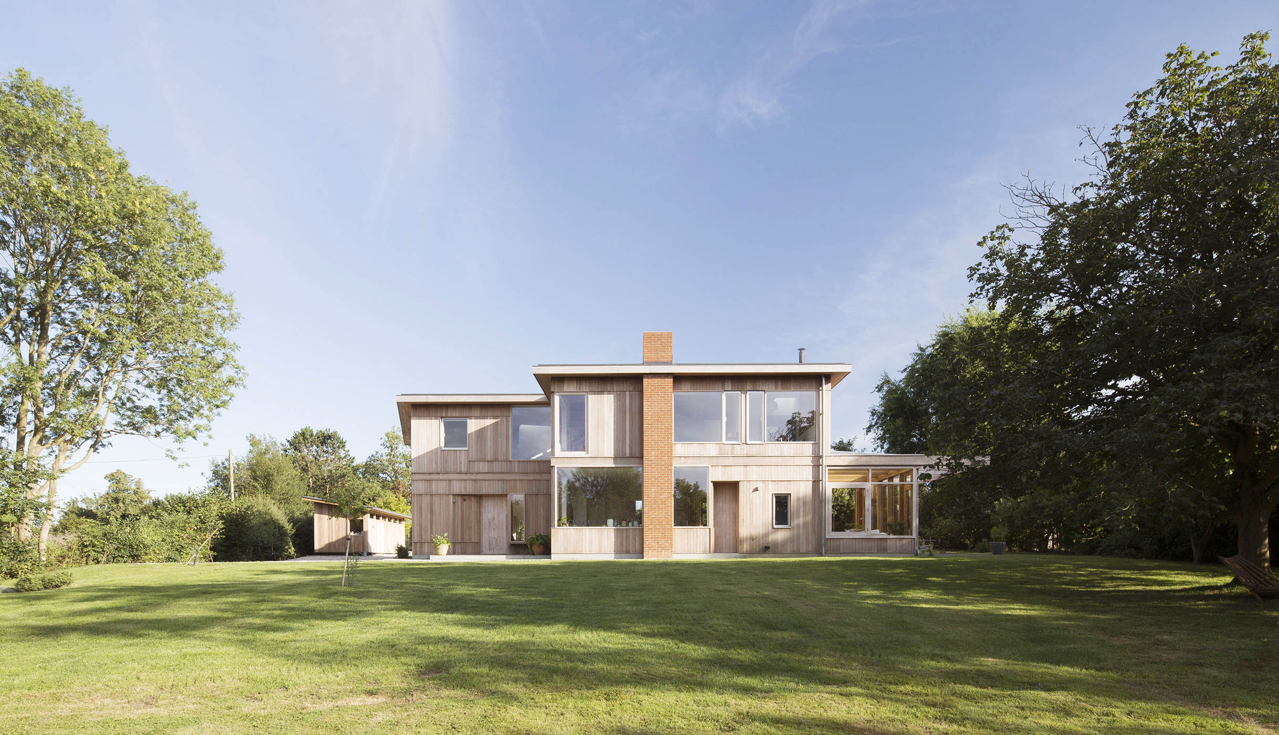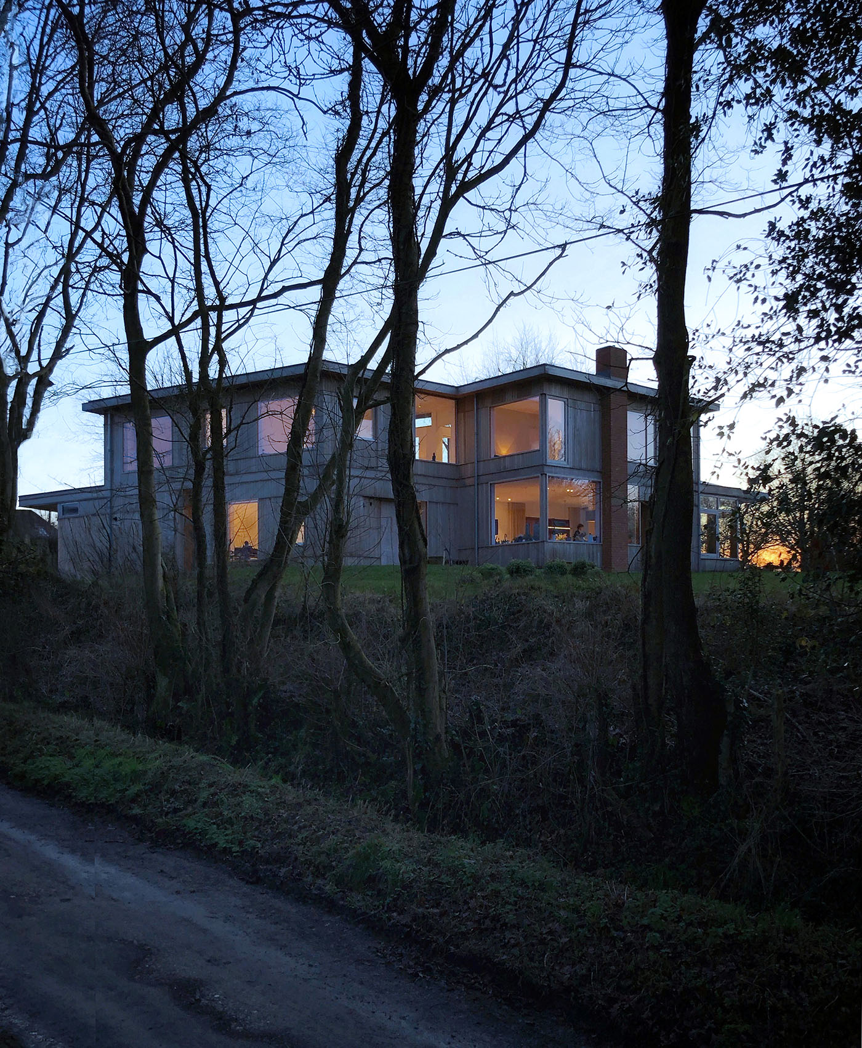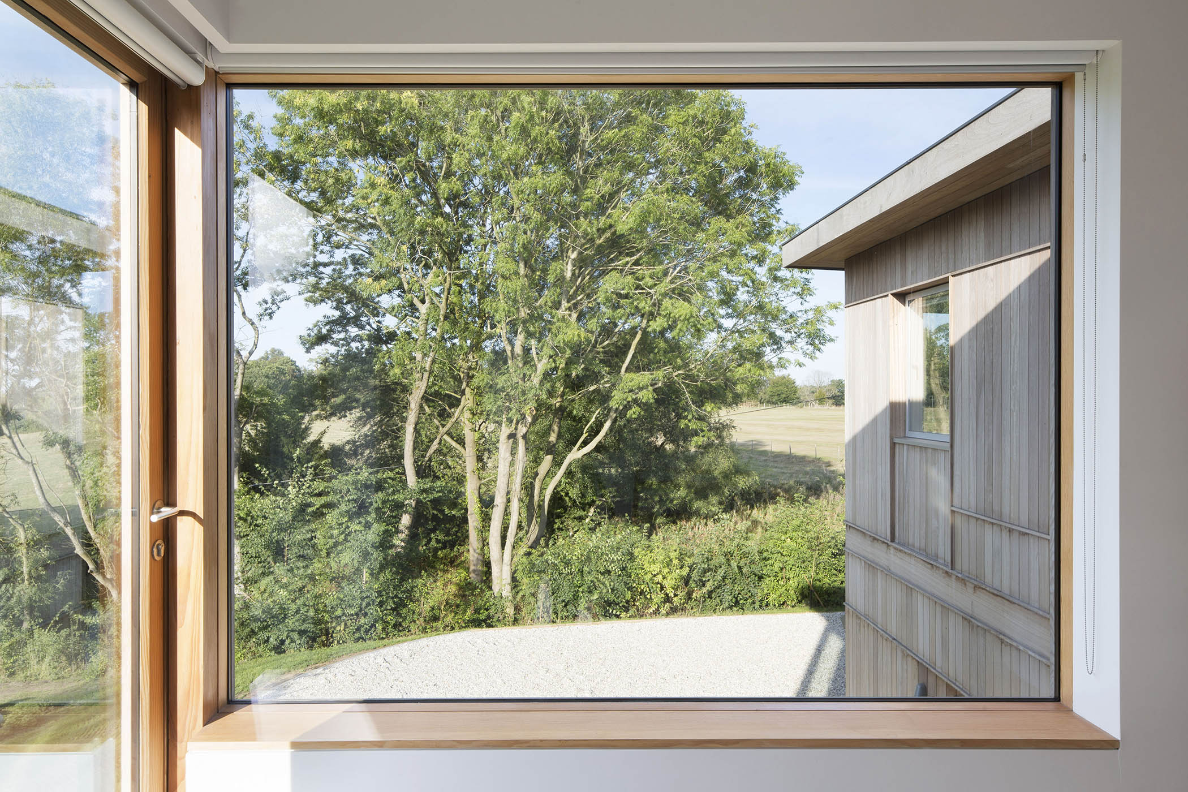
Orchard House
A house designed for a retired couple as a place to live and write
Set in a former orchard in Kent, Orchard House was designed for a retired couple as a place for living and writing, comfortable for two people but also able to accommodate large family gatherings. The brief stipulated a low maintenance lifetime home, full of light, embedded within the landscape, on a modest budget. The site is located within the Weald AONB.
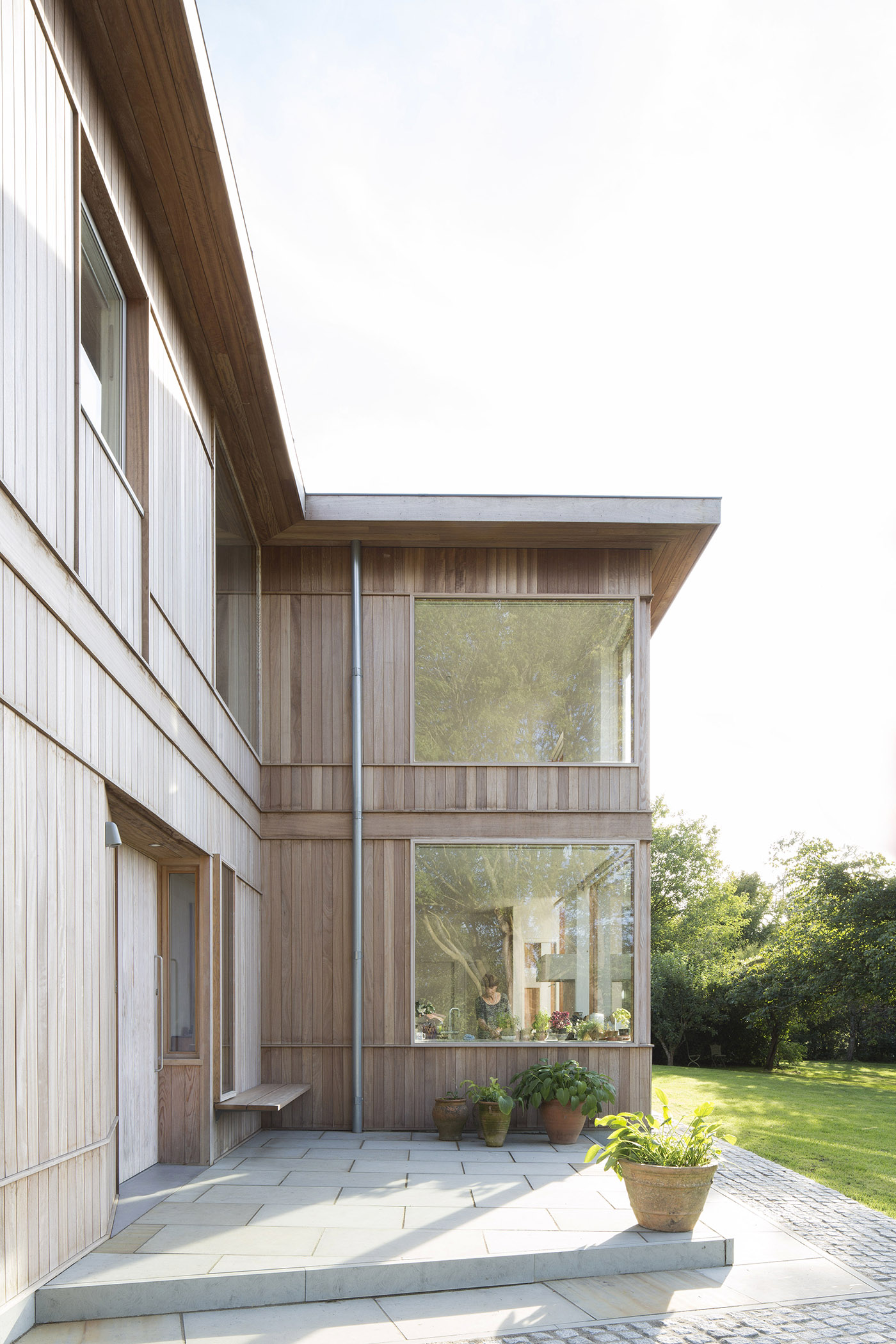
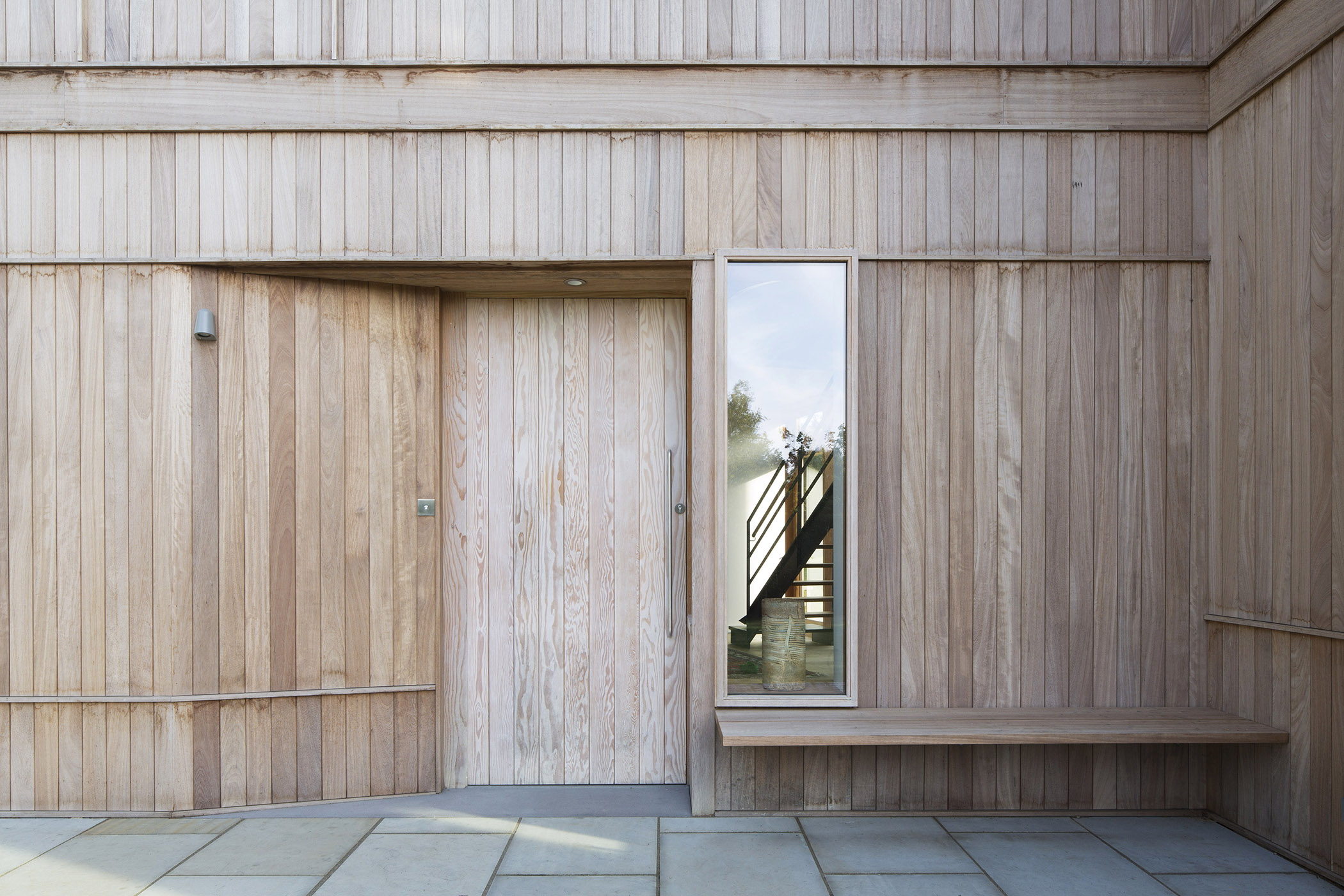
The dwelling replaced a dilapidated 1970s house in close proximity to an historic farmstead. Orchard House is re-sited to the middle of the sloping plot to provide a south facing orchard-garden, improved relationship with the woodland and privacy from the neighbouring properties. The architectural strategy was to design a building that frames and heightens the experience of the surroundings, in the round, allowing for continual engagement with the natural environment, without a dominant orientation or view.
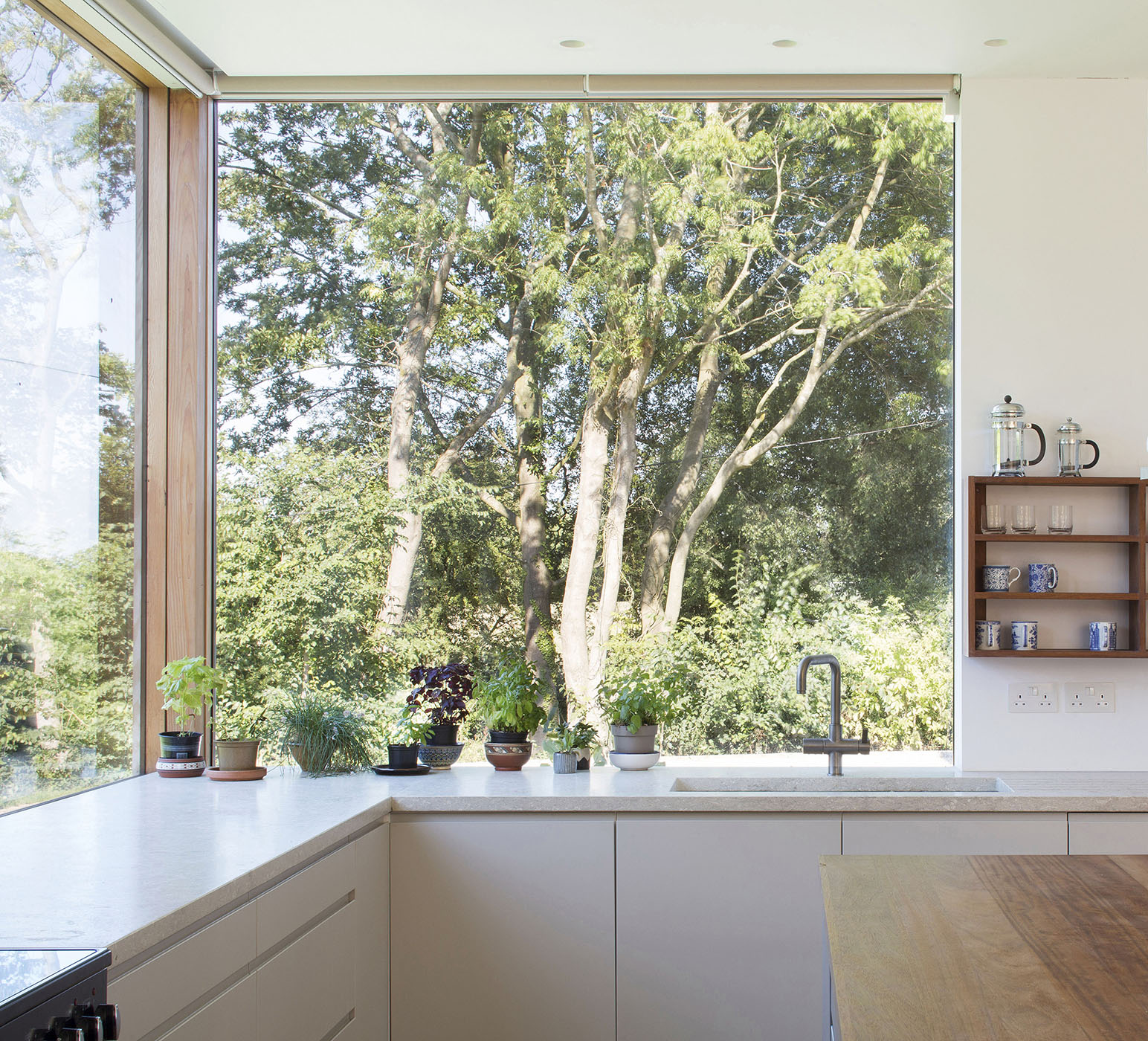
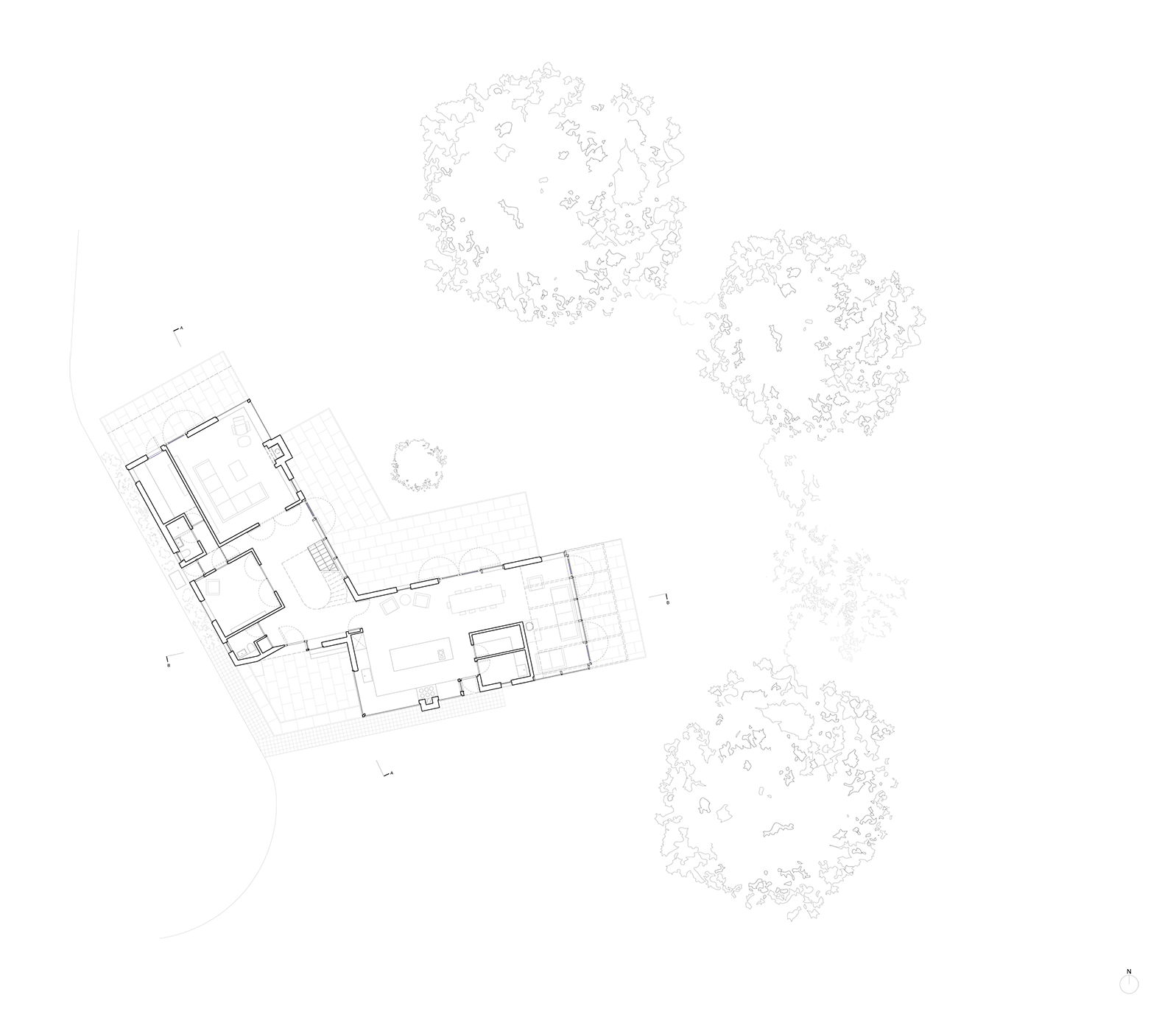

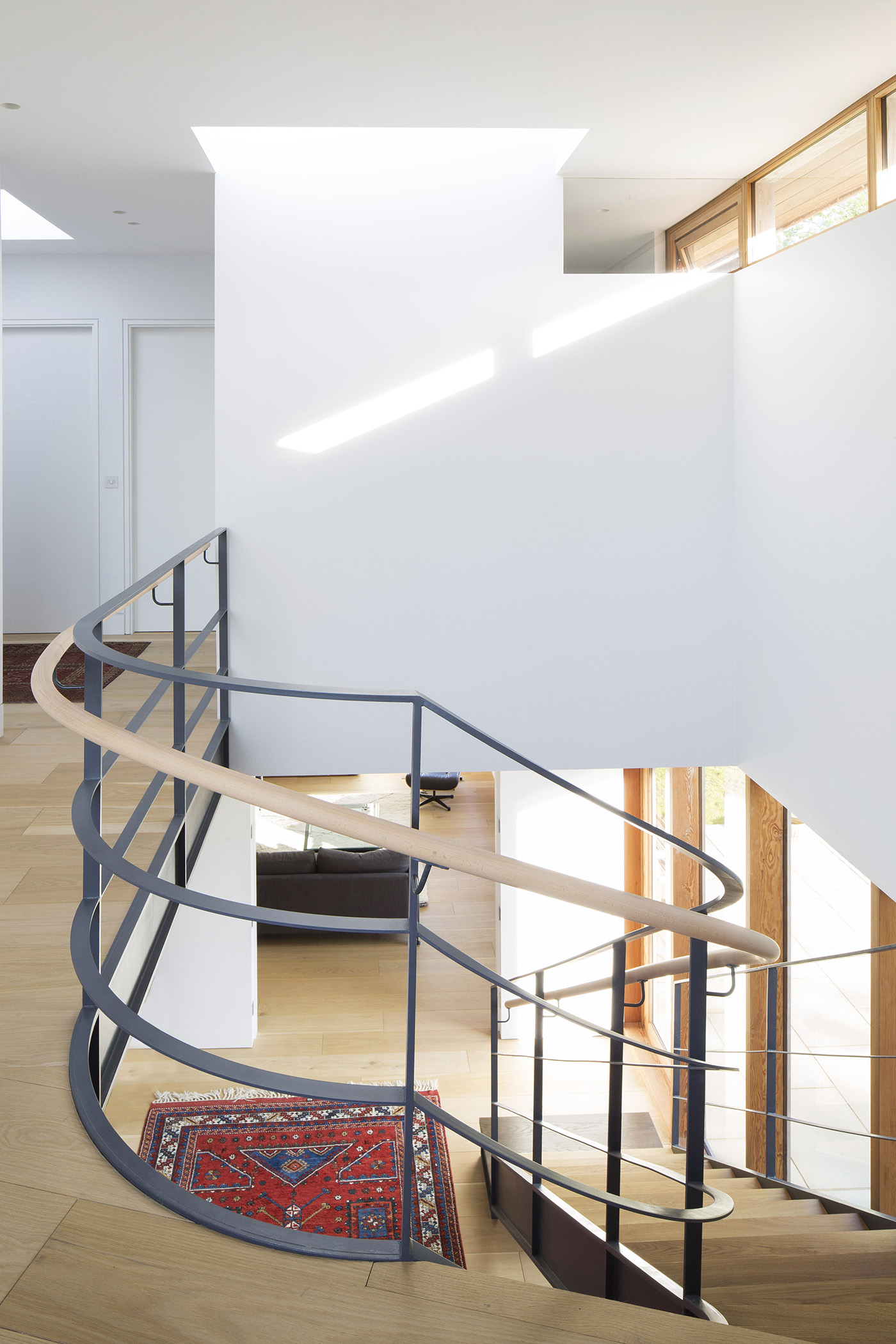
The house is composed of two intersecting volumes, stepped at each end to diminish the mass and splayed to follow the progression of sunlight through the day, capturing views in all directions. Timber framed and clad, the house subtly echoes the farmstead and wider clapboard vernacular. The untreated vertical boarding will weather and patinate, further rooting the building in its woodland setting.
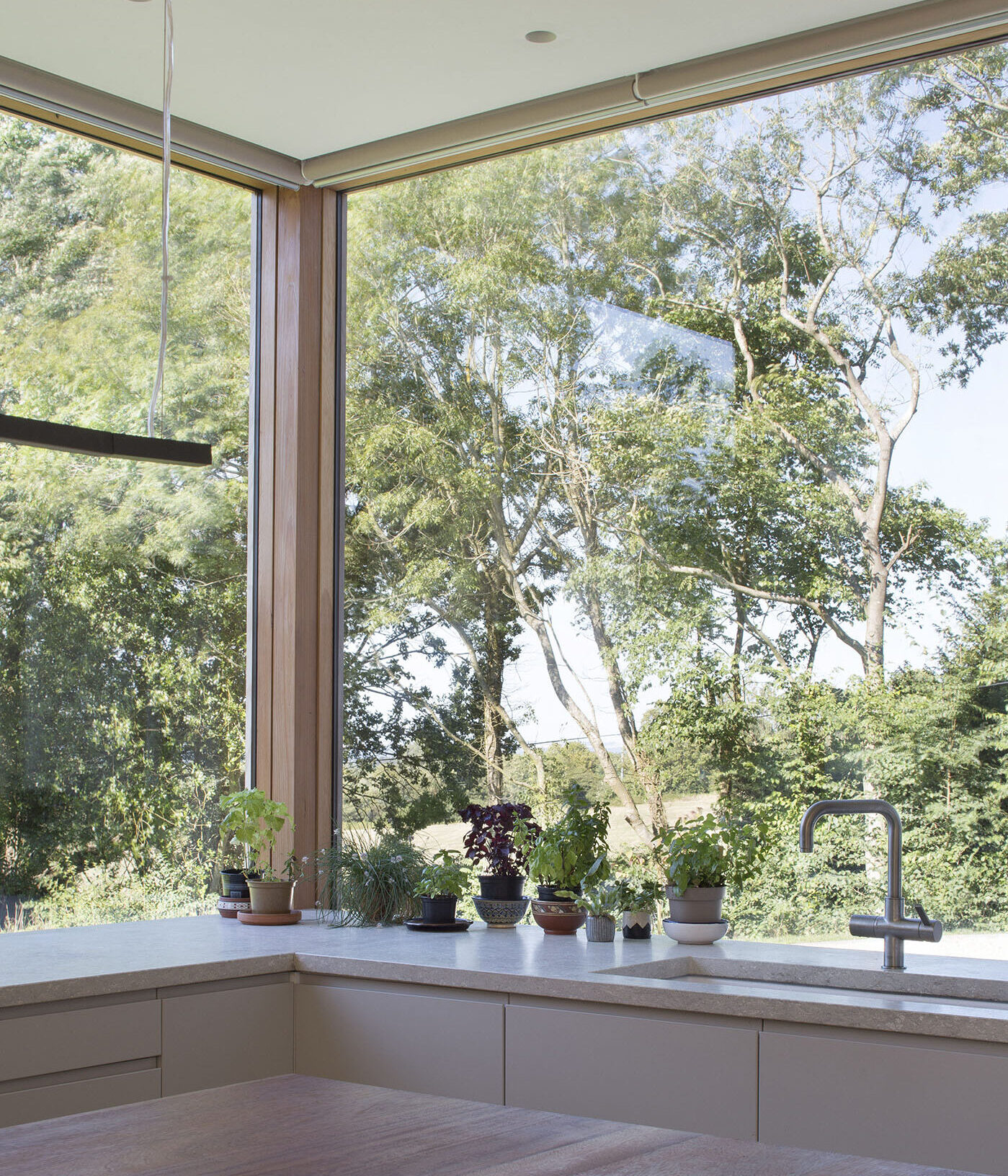
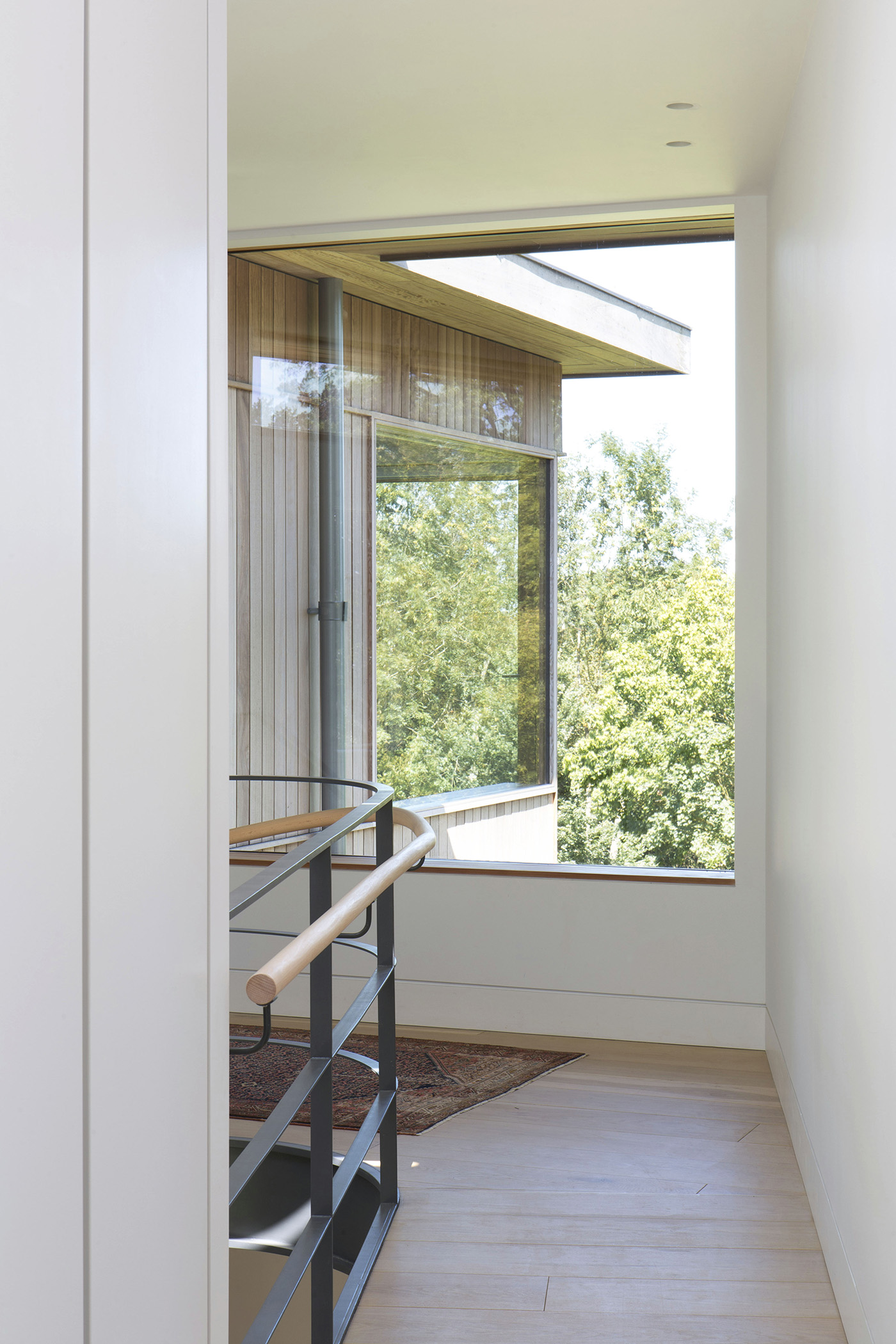
Open plan flexible living spaces are spread across the ground floor with more conventional cellular bedrooms and studies at 1st floor. Anchored by a curved steel and oak staircase, the two arms of the plan continuously converse with each other, ever visible from each part, with glimpses to the landscape beyond framed by the architecture.
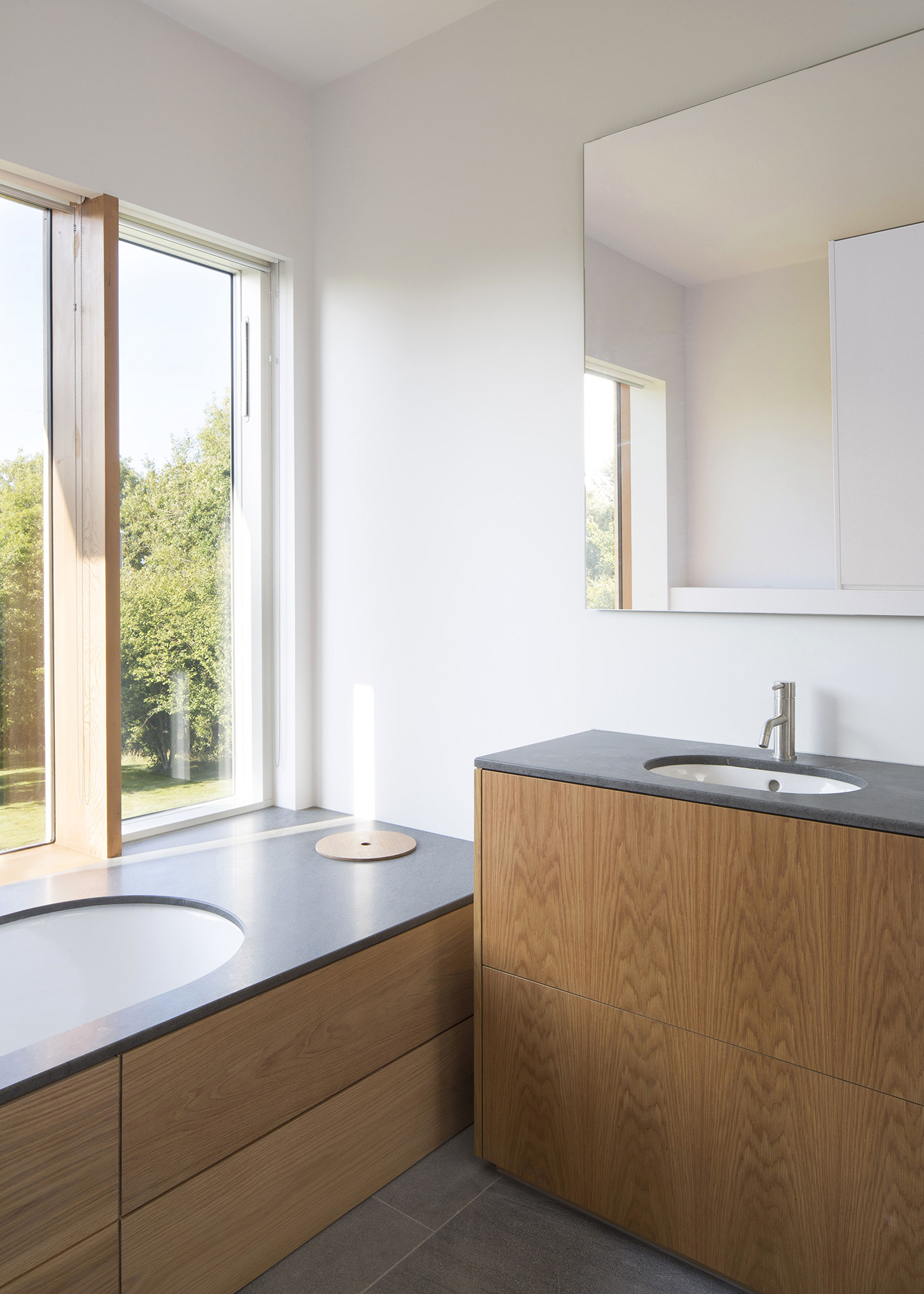
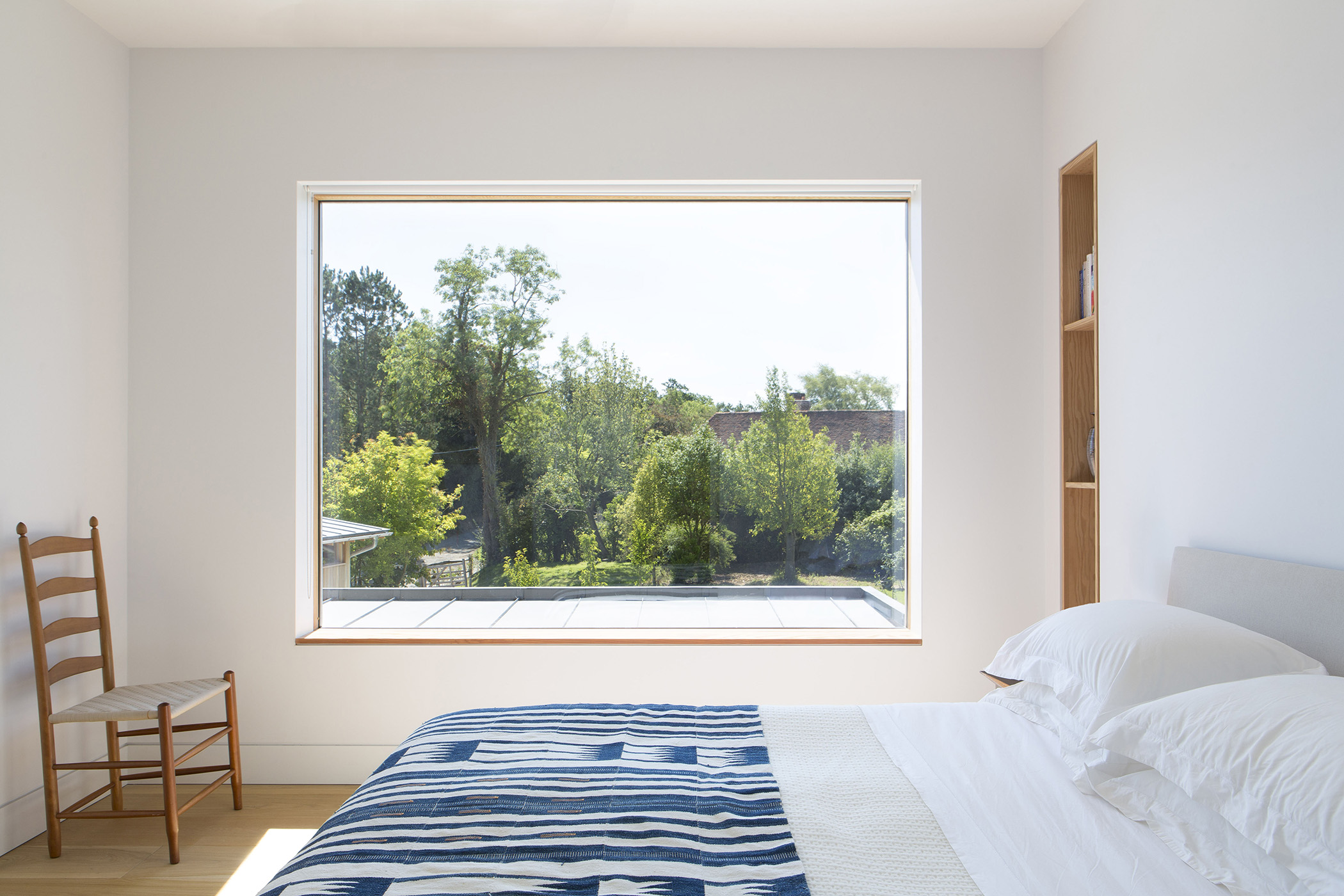
Natural materials were used throughout allowing the building to age gracefully over time, reflecting the woodland surroundings, the adjacent farmstead and wider Kent clapboard vernacular. The facades of the property are punctuated by a number of large windows bringing natural light into the house and multiple views out to the northern woodland and southern orchard on the ground floor, as well as the expansive vistas of the Weald Area of Outstanding Natural Beauty from upstairs. The splayed plan of the building allows particular rooms experience the progression of the sunlight across a single day, with principal areas carefully placed to engage in specific and distinct ways with the landscape.
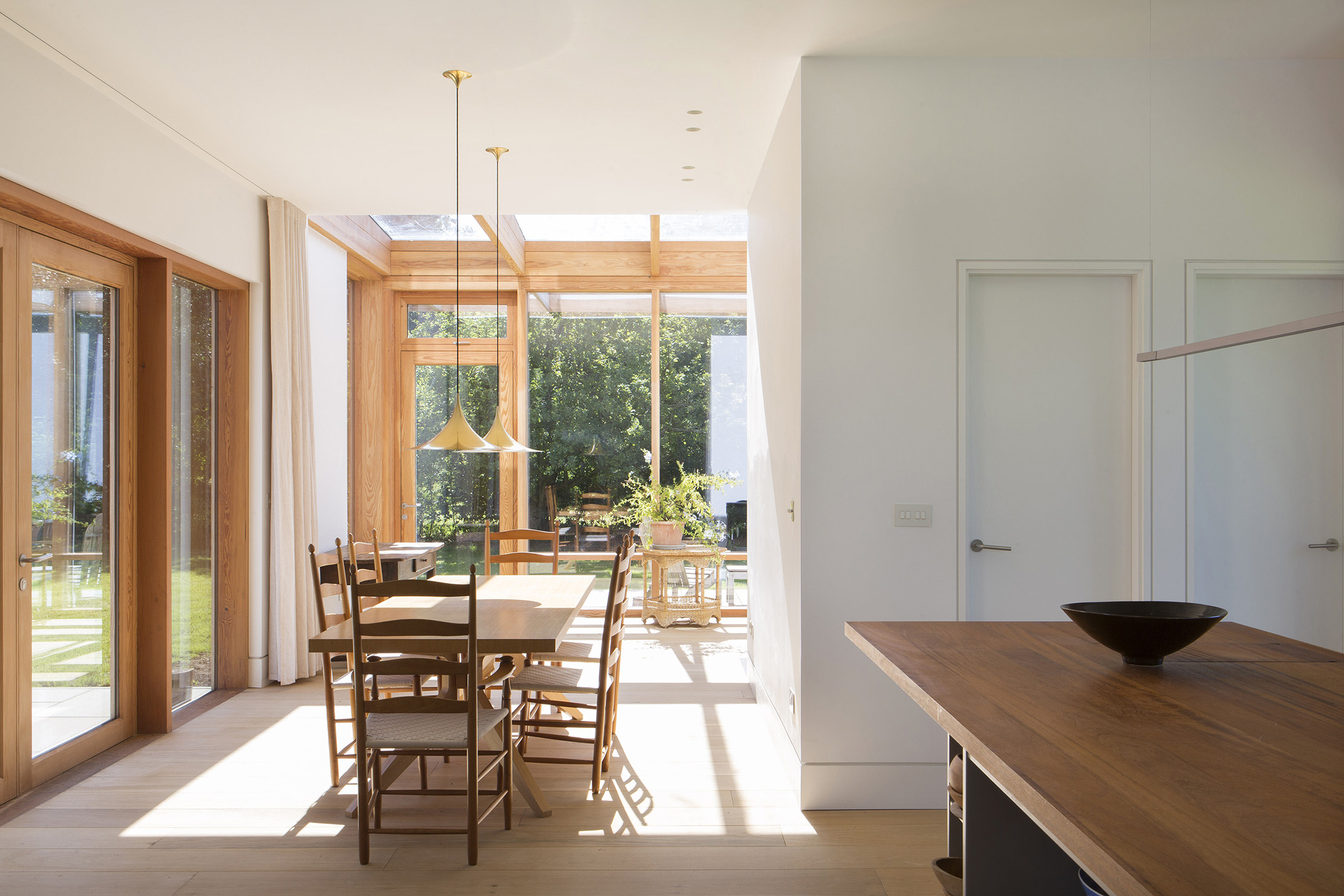
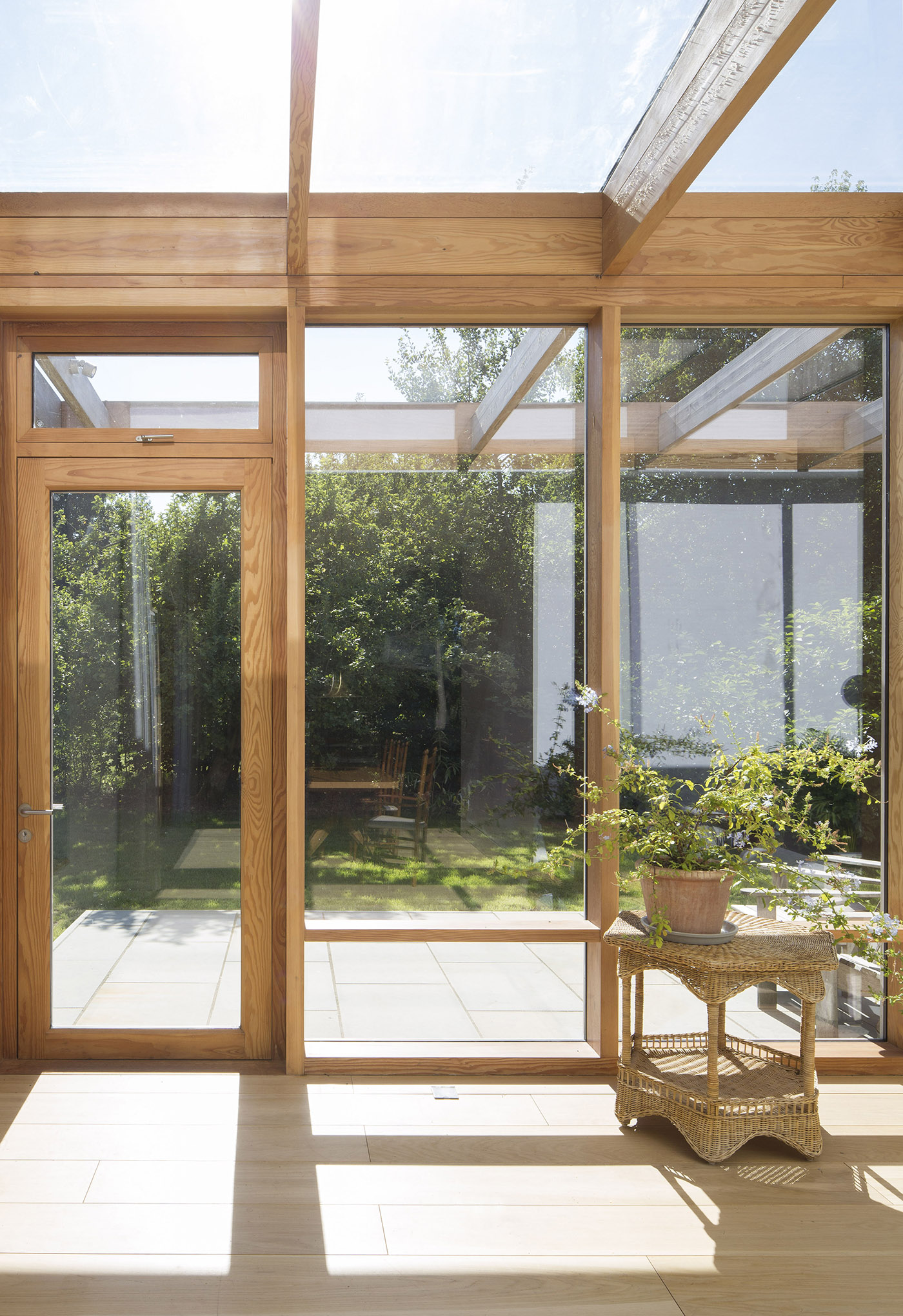
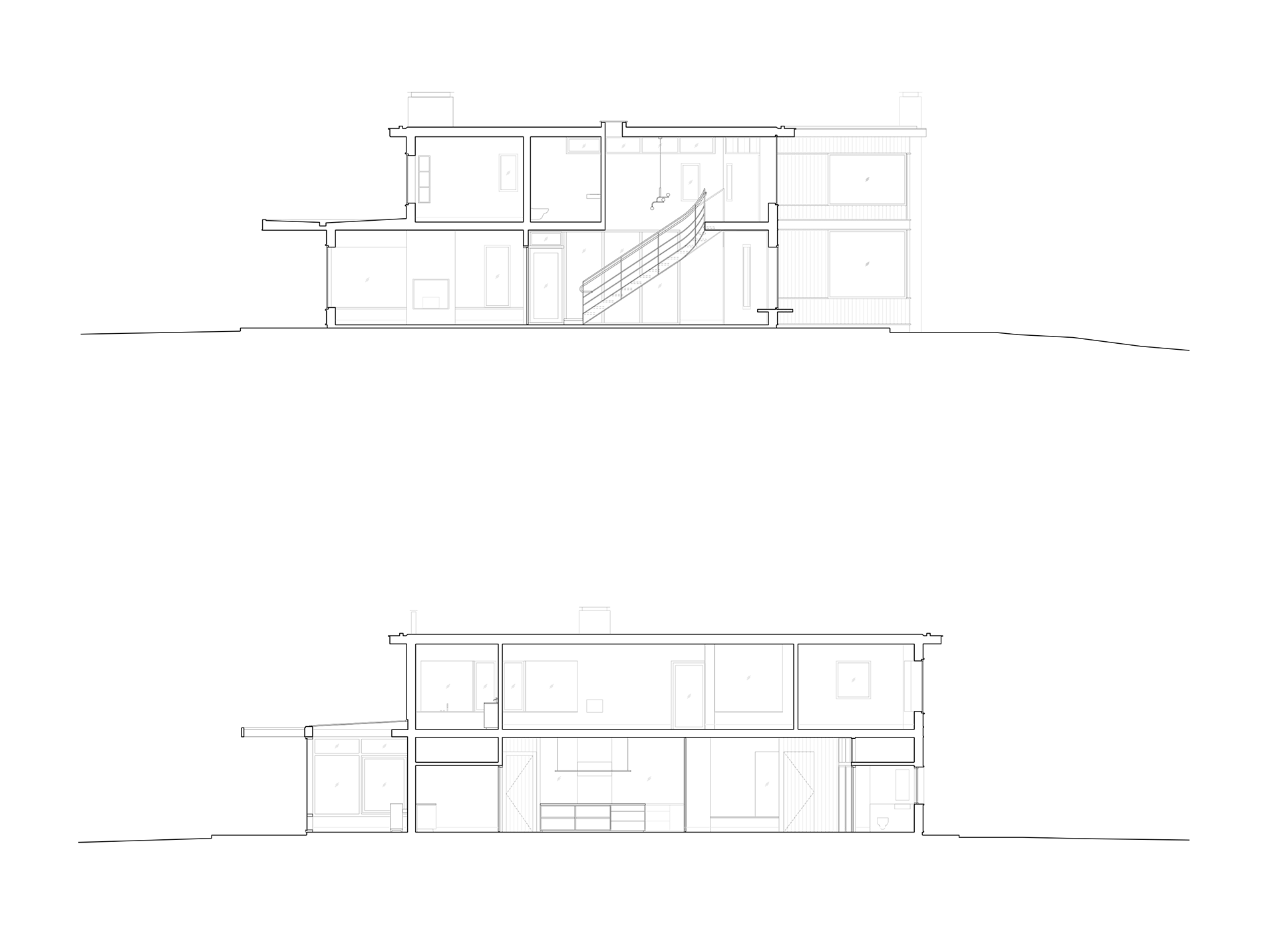
The entrance is at the centre, therefore offering a point of arrival that begins at the heart of the home. All routes through the house stem from this central point and so the occupants are able to find their own space within the building while maintaining a connection to the entirety of the house and everyone in it. The two ‘wings’ of the house create a series of internal views and glimpses to the landscape beyond framed by the architecture. A signature curved steel staircase acts as the centrepiece of the interior and anchors the different halves to one another. Natural materials were selected throughout for their ease of maintenance, reflecting the immersive surroundings; windows and doors were formed in white oiled Douglas fir or anodised aluminium, floors in oak or Belgian blue limestone and joinery in Douglas fir and oak.
