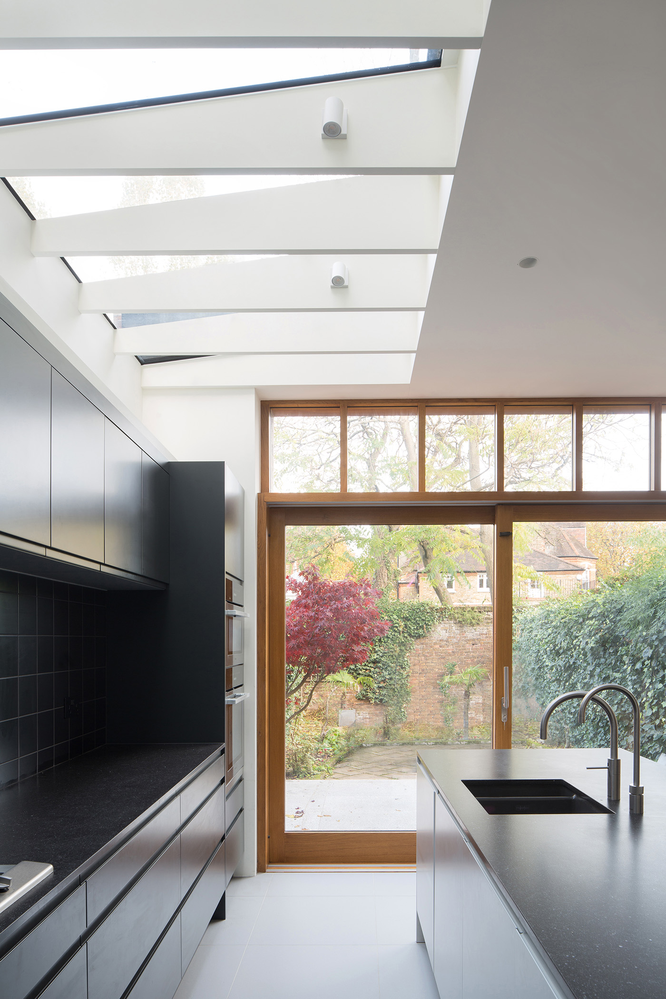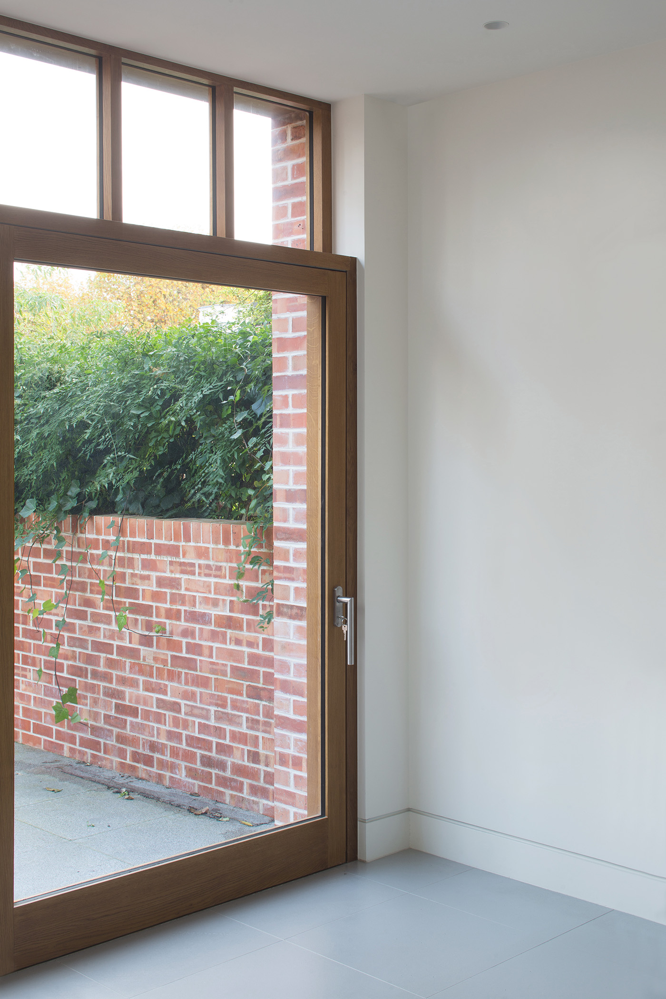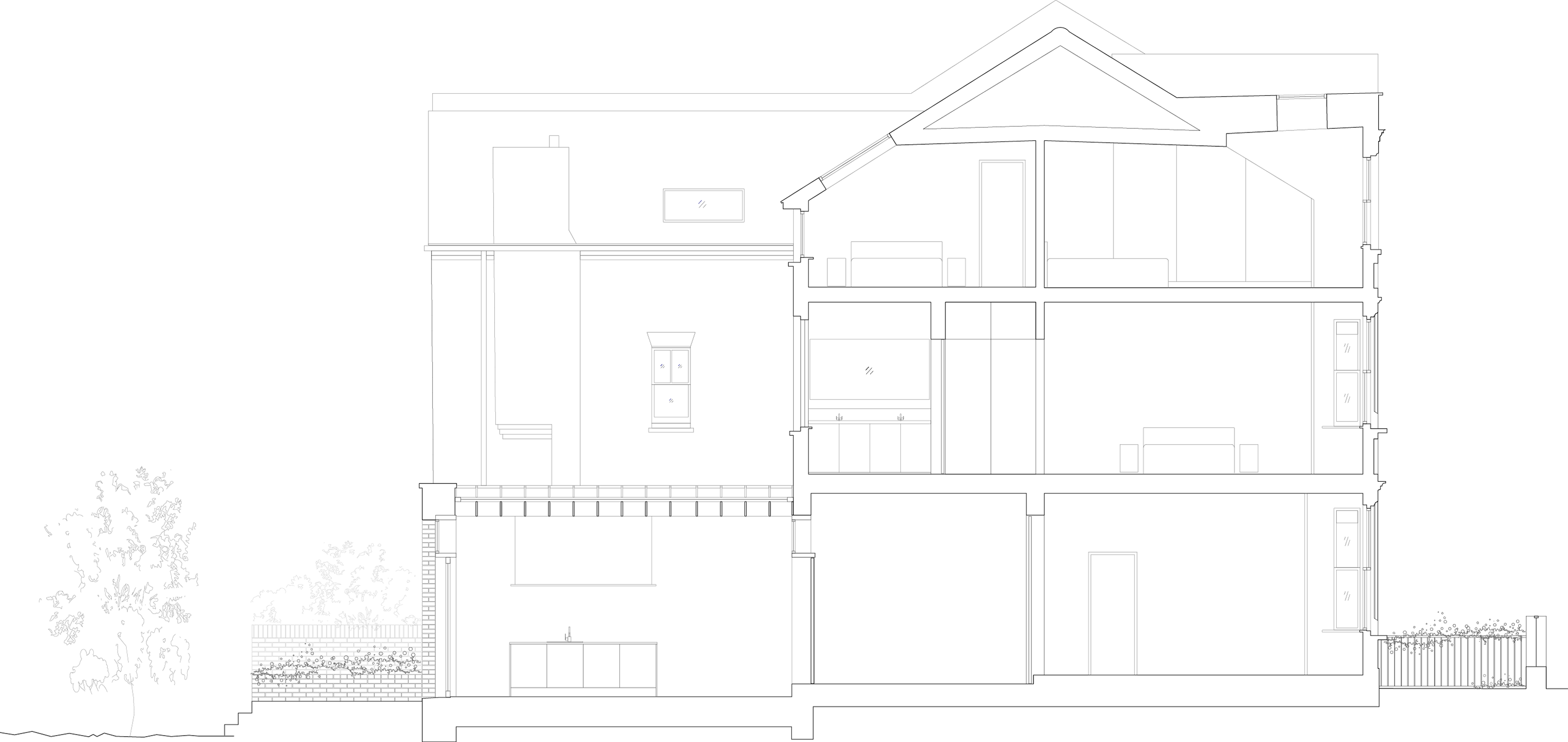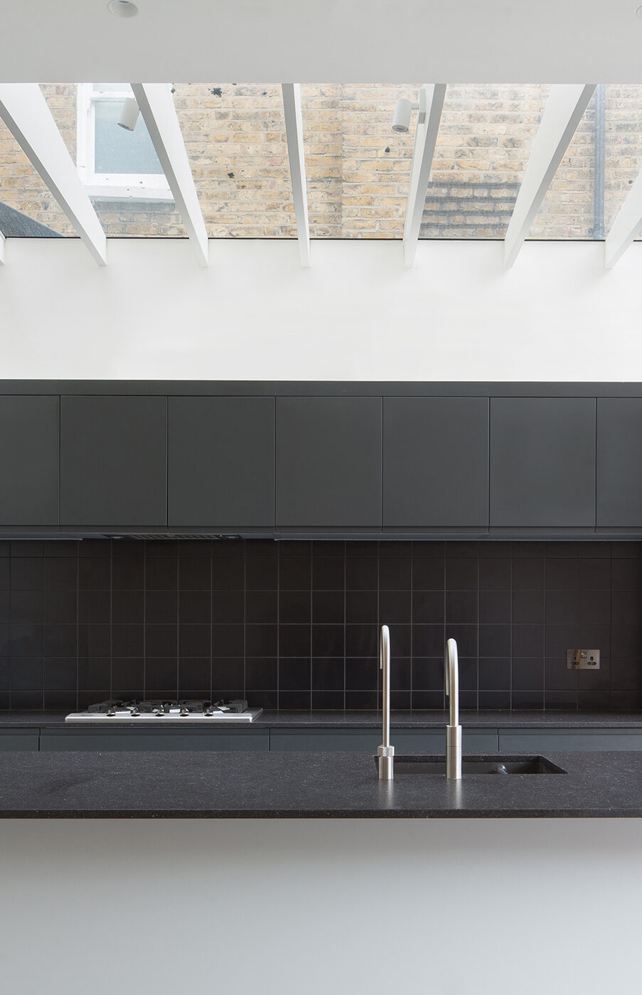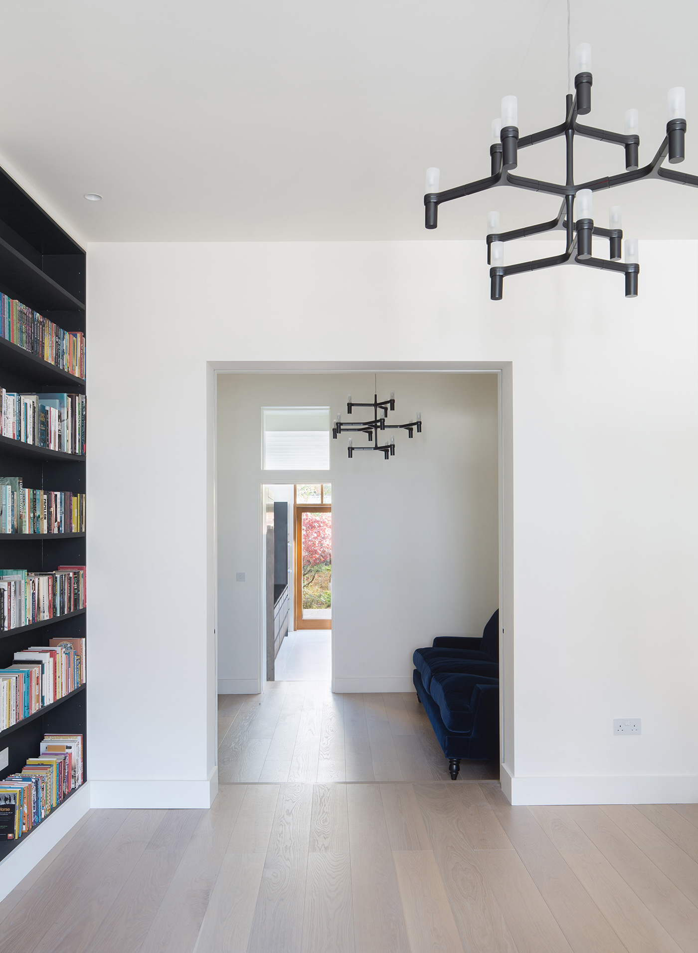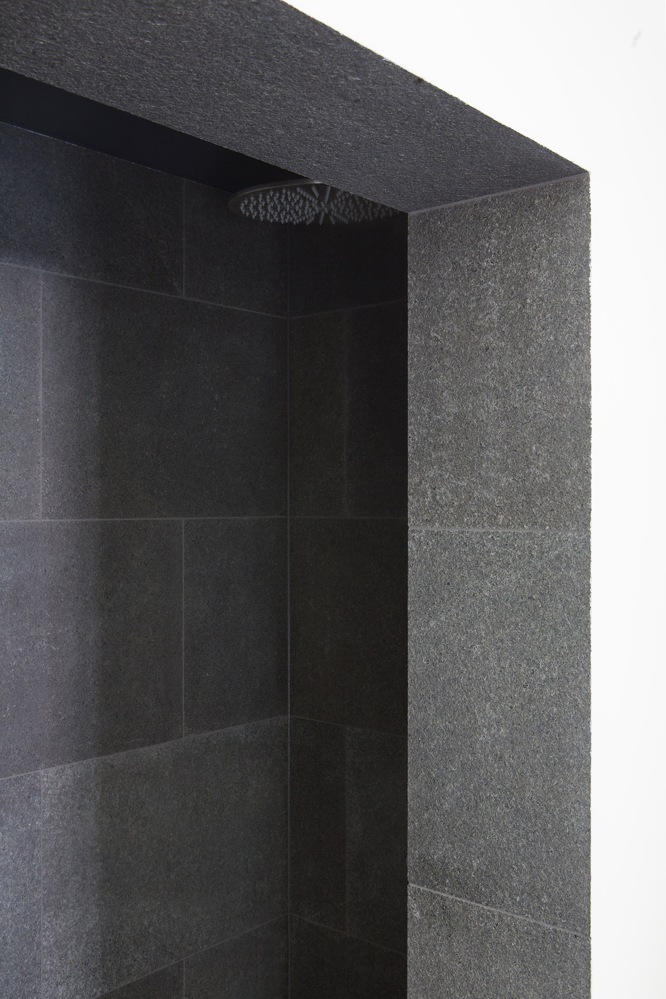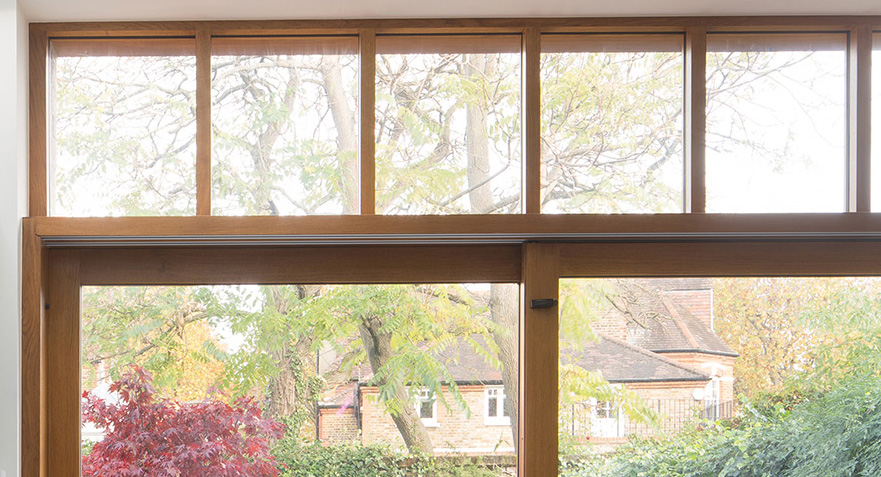
Putney House
Refurbishment and extension of an Edwardian terraced house.
This Victorian house in the West Putney Conservation Area, has been reinvented with a new palette of natural texture and tonal variety. The property was completely renovated, while retaining its historic character. The language of the house borrows from the decorative motifs of the front facade. The monochromatic palette sitting in contrast to the pastel colours of the original stained glass windows to create a tension between the old and the new throughout the building.
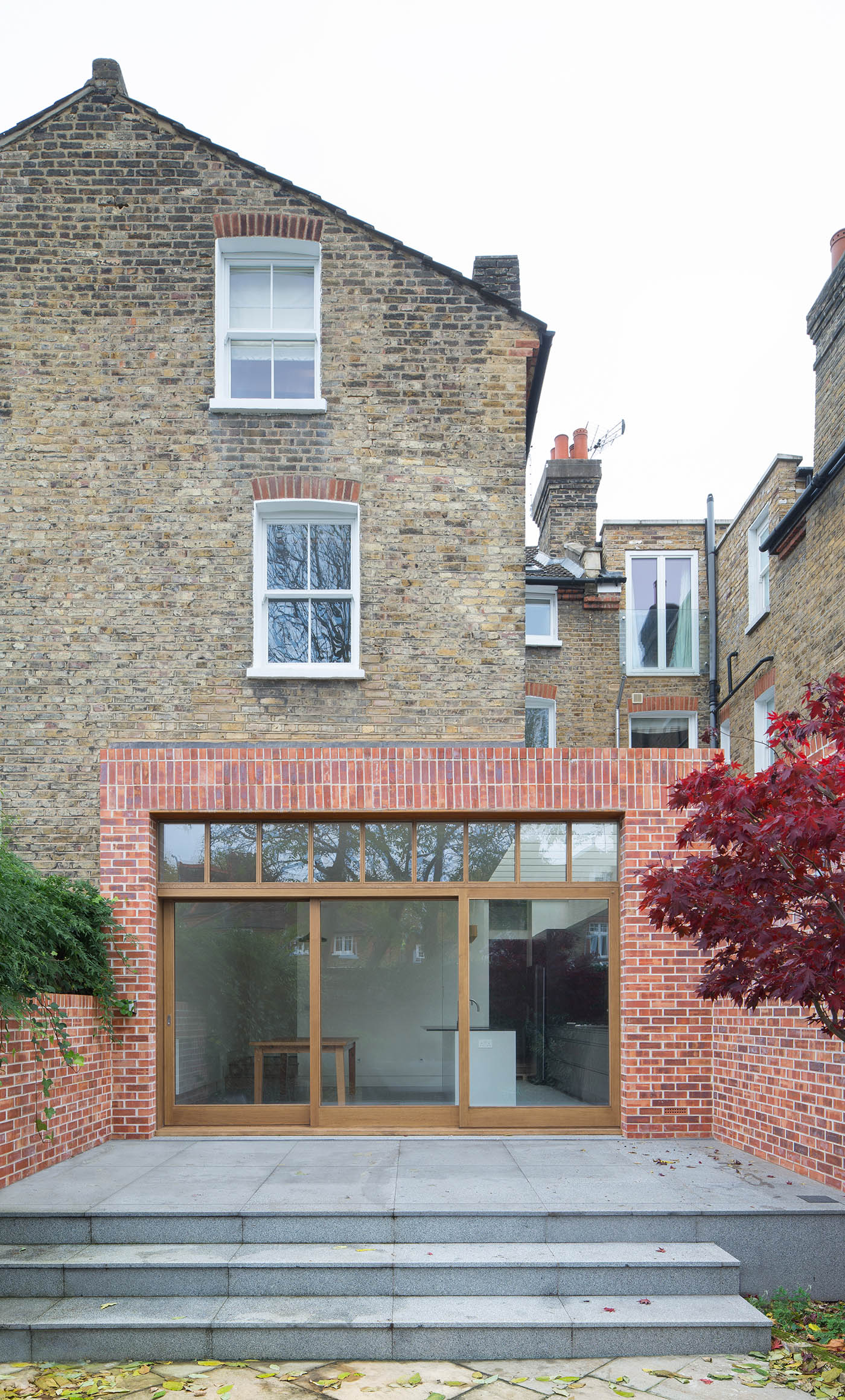

On the lower ground floor, an open plan space accommodates a kitchen and dining room with a sleek minimal aesthetic. A new black granite kitchen is combined with exposed timber and pale grey granite floor. A red brick ‘portico’ projects from the existing rear elevation framing bespoke full width oak sliding doors, with matching brick boundary walls that form an elevated outside room. The granite kitchen pavers stretching to the garden beyond.
