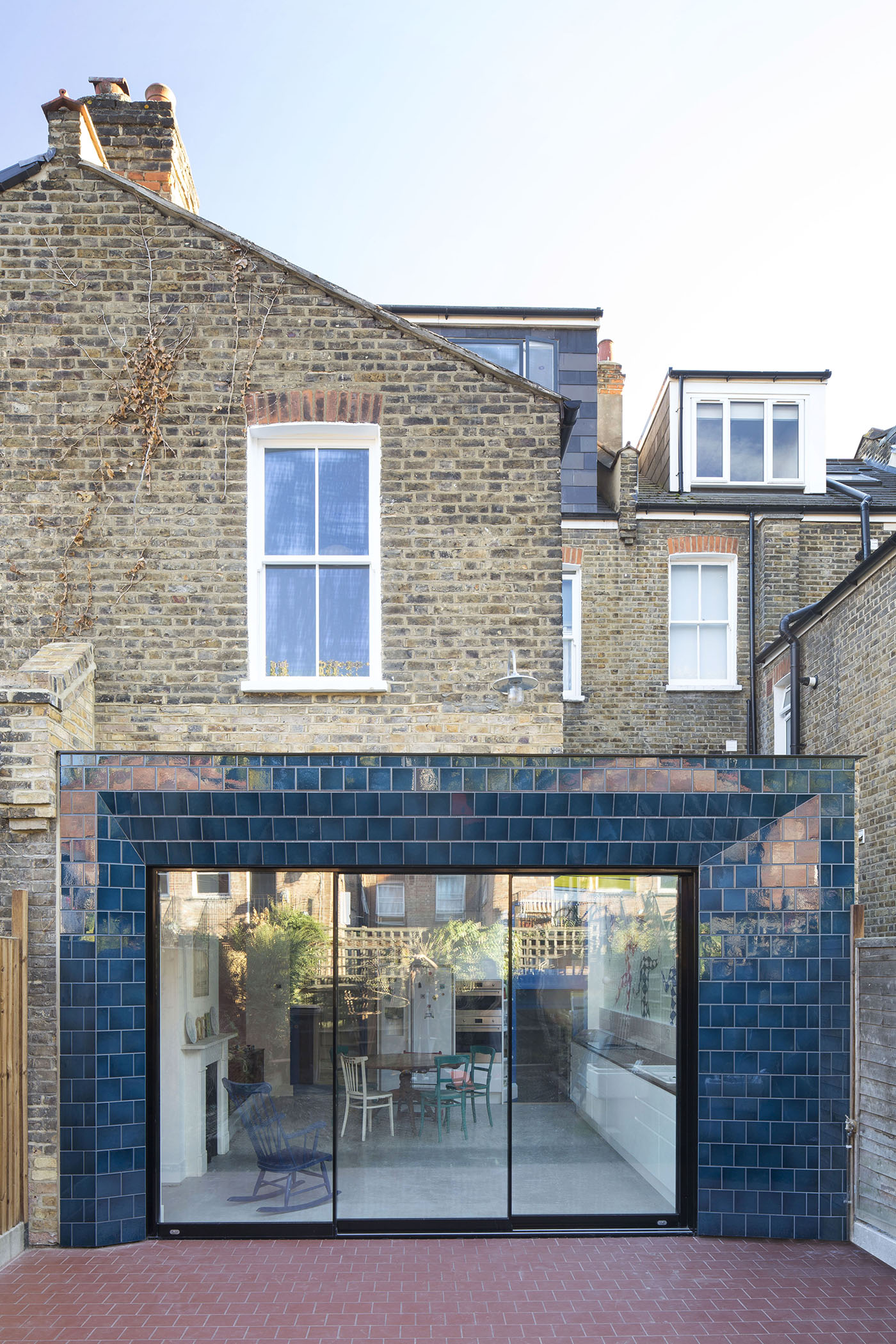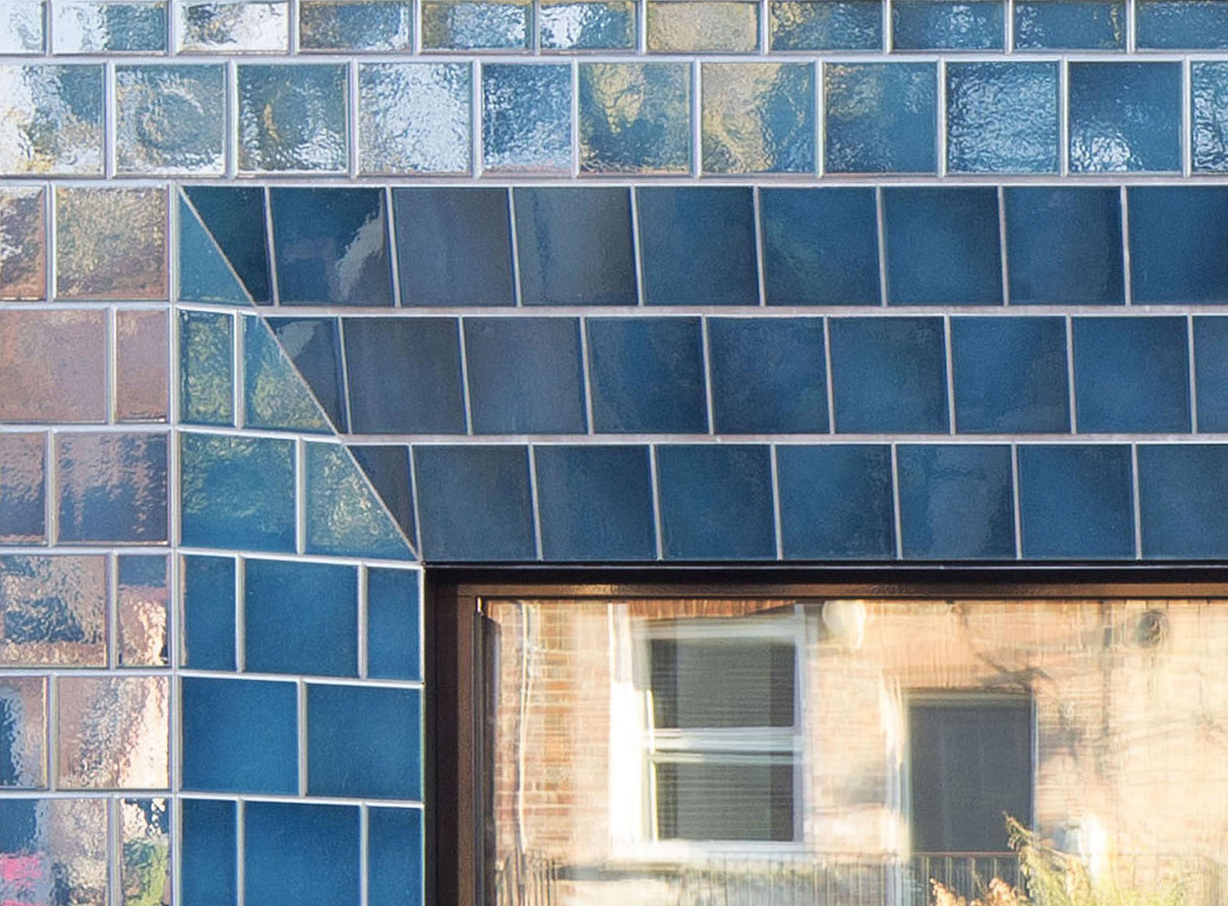
Tile House
Edwardian terrace house extended in bespoke blue faience.
A growing family in Clapton needed to reshape their long-term home and wanted the design to reflect their passion for the decorative arts; their existing house was already adorned with bold patterns, colour and vintage finds. An early conversation with the client revealed a love of faience and their collection of historic glazed tiles. Combining their vibrant aesthetic with the Edwardian architecture of the building, led to a distinctive refurbishment.
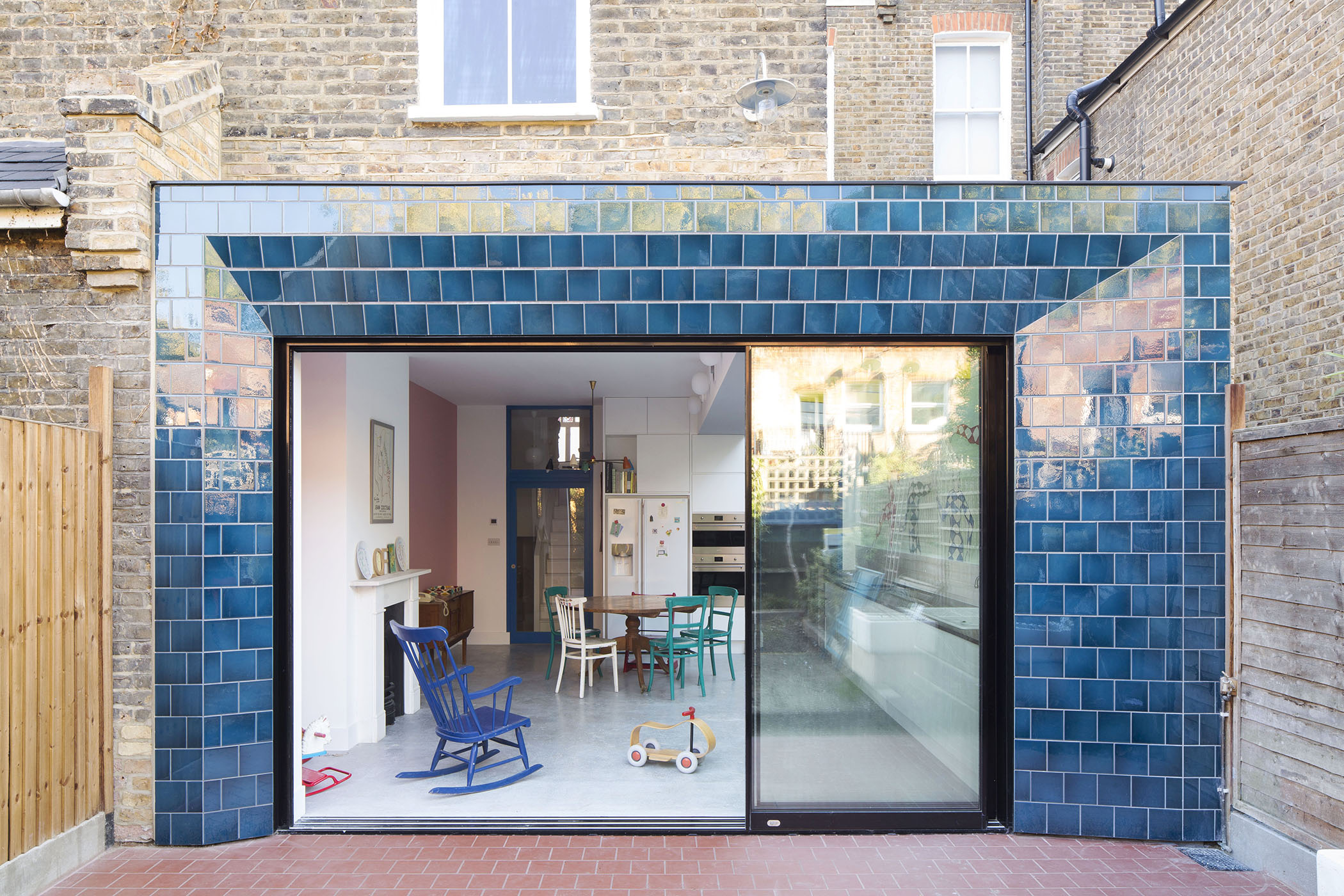
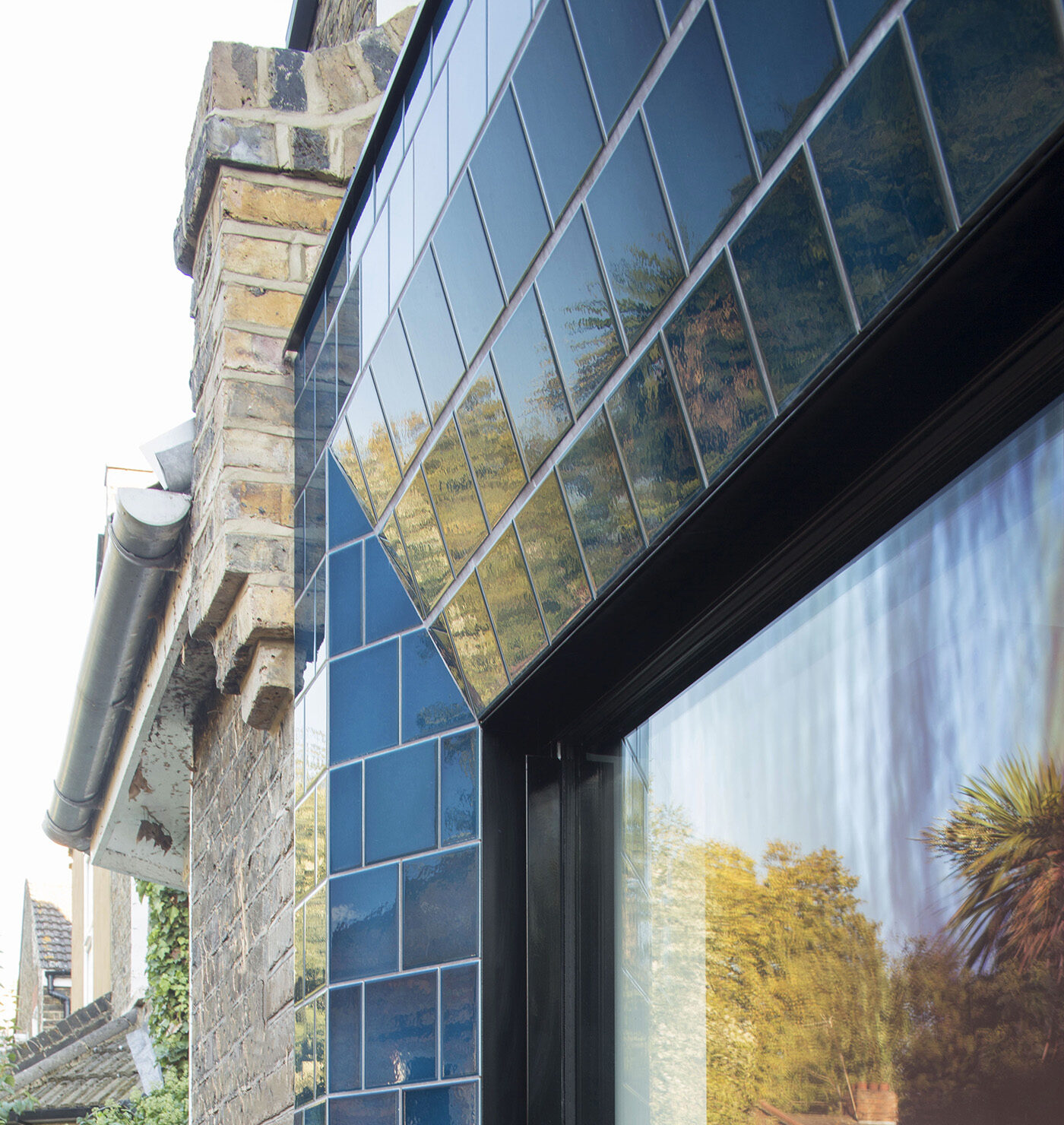
The quirk of Clapton terrace houses is the significant level change from the front of the house to the back, and a wide passage alongside the closet wing. The narrow kitchen could extend sideways into the passageway, but with eight-step drop from the house to the kitchen it was essential to create vistas and connections between the floors and to the garden.
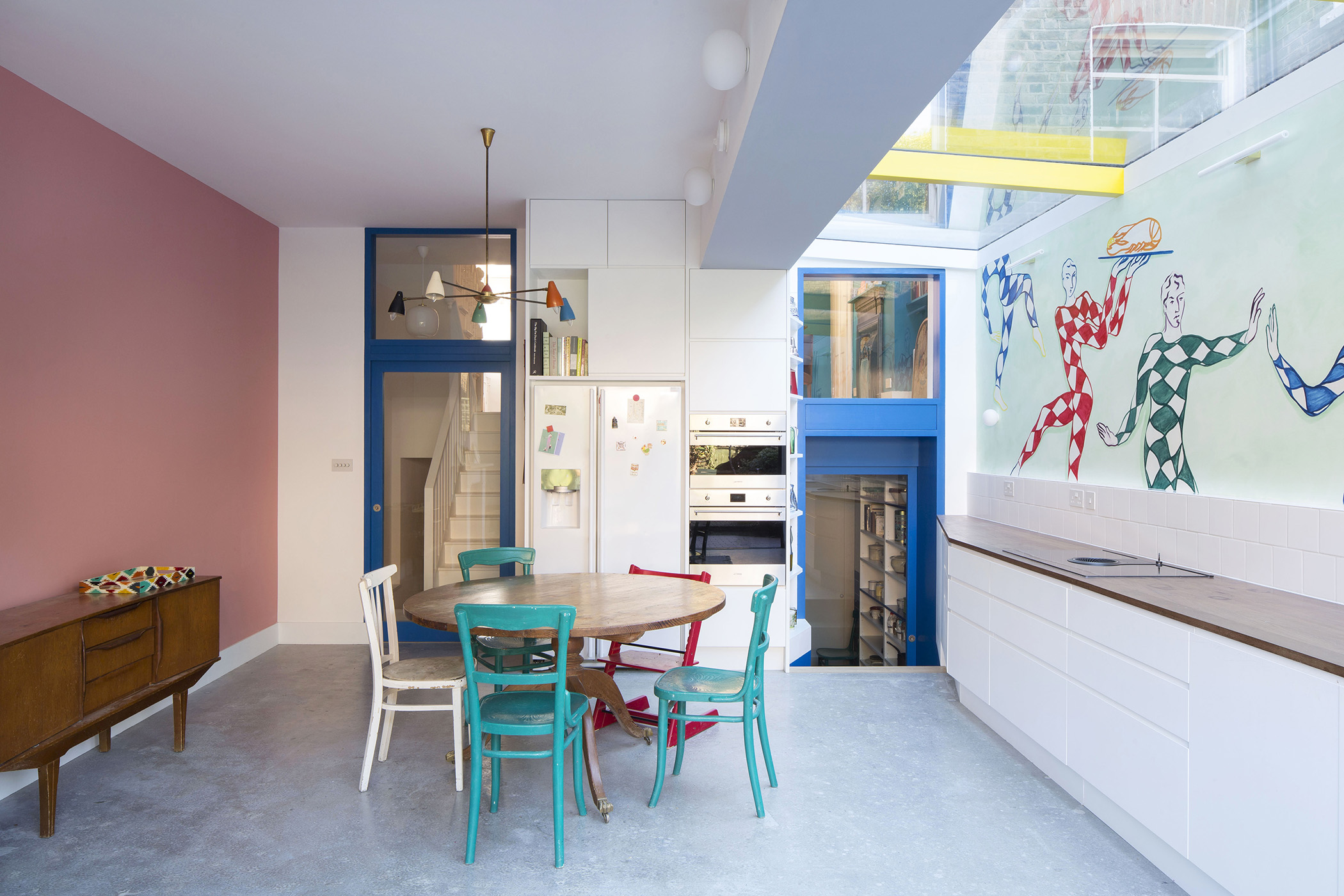

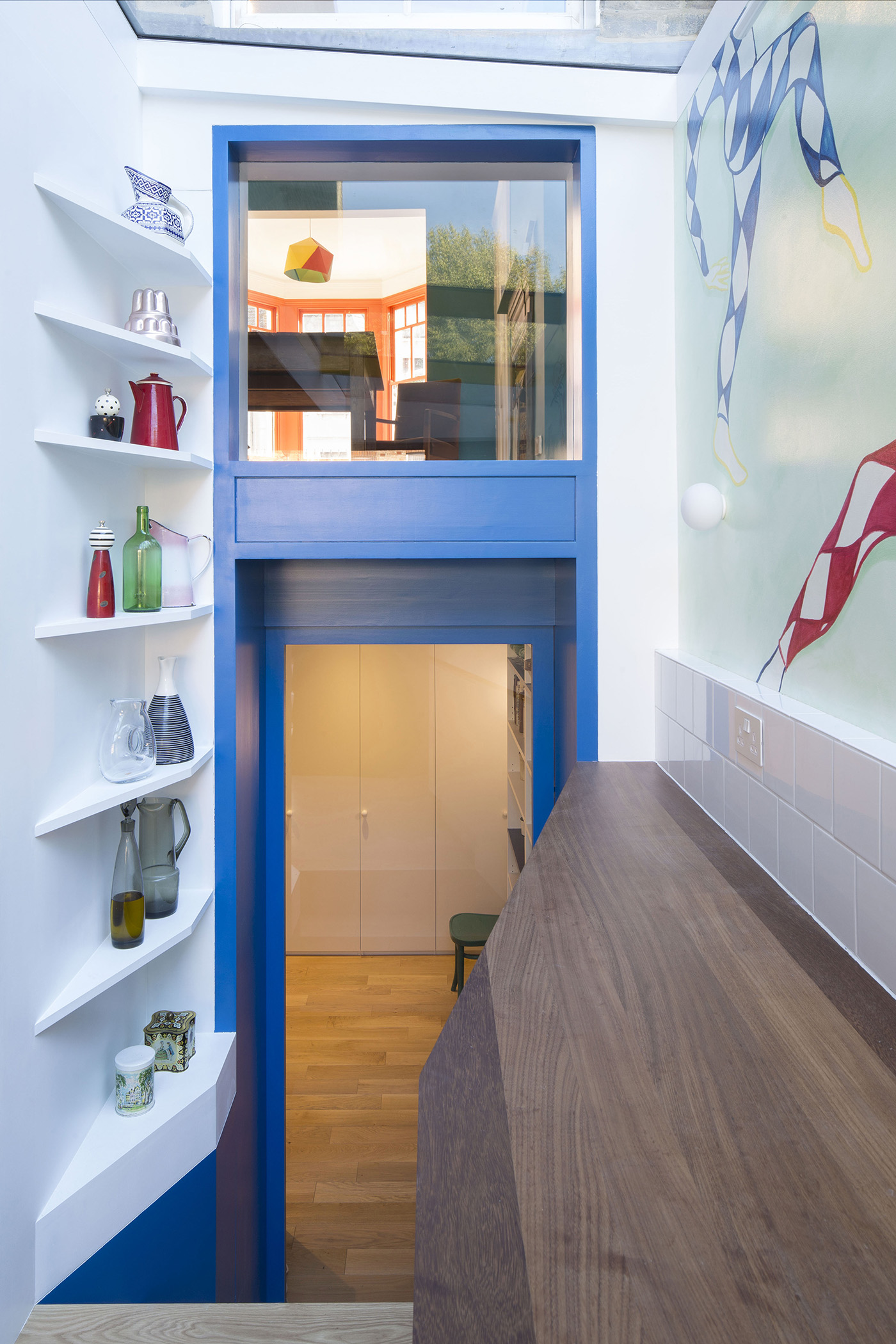
Excavation of the existing basement provides a bedroom and ensuite, with a utility connecting directly to the kitchen. An internal window links the kitchen to the library above. The kitchen pivots between basement and raised ground floor, with large glazed openings and vibrant colours that draw the eye through. Maxted Murals were commissioned to adorn the splashback, transforming the functional into the decorative.
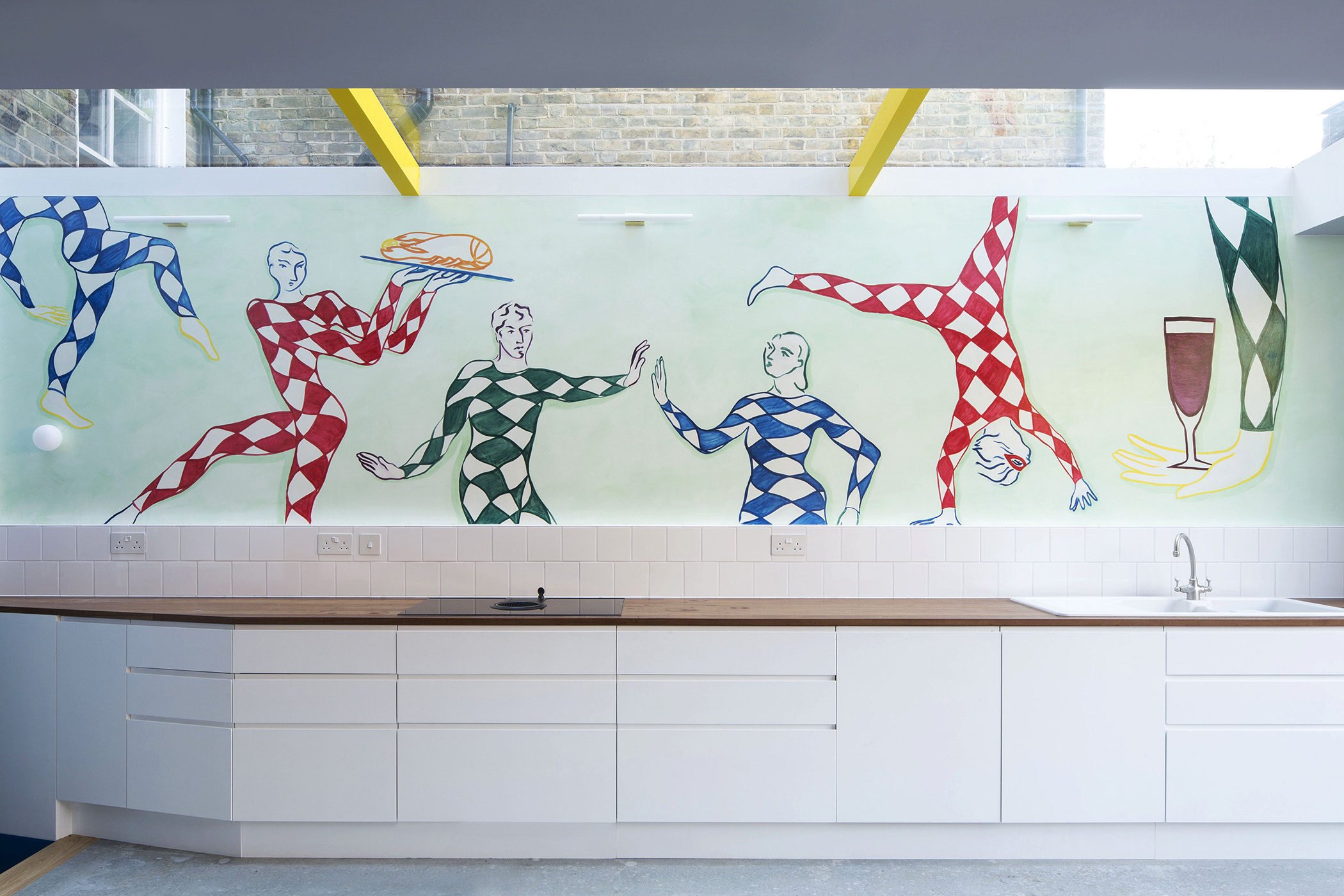
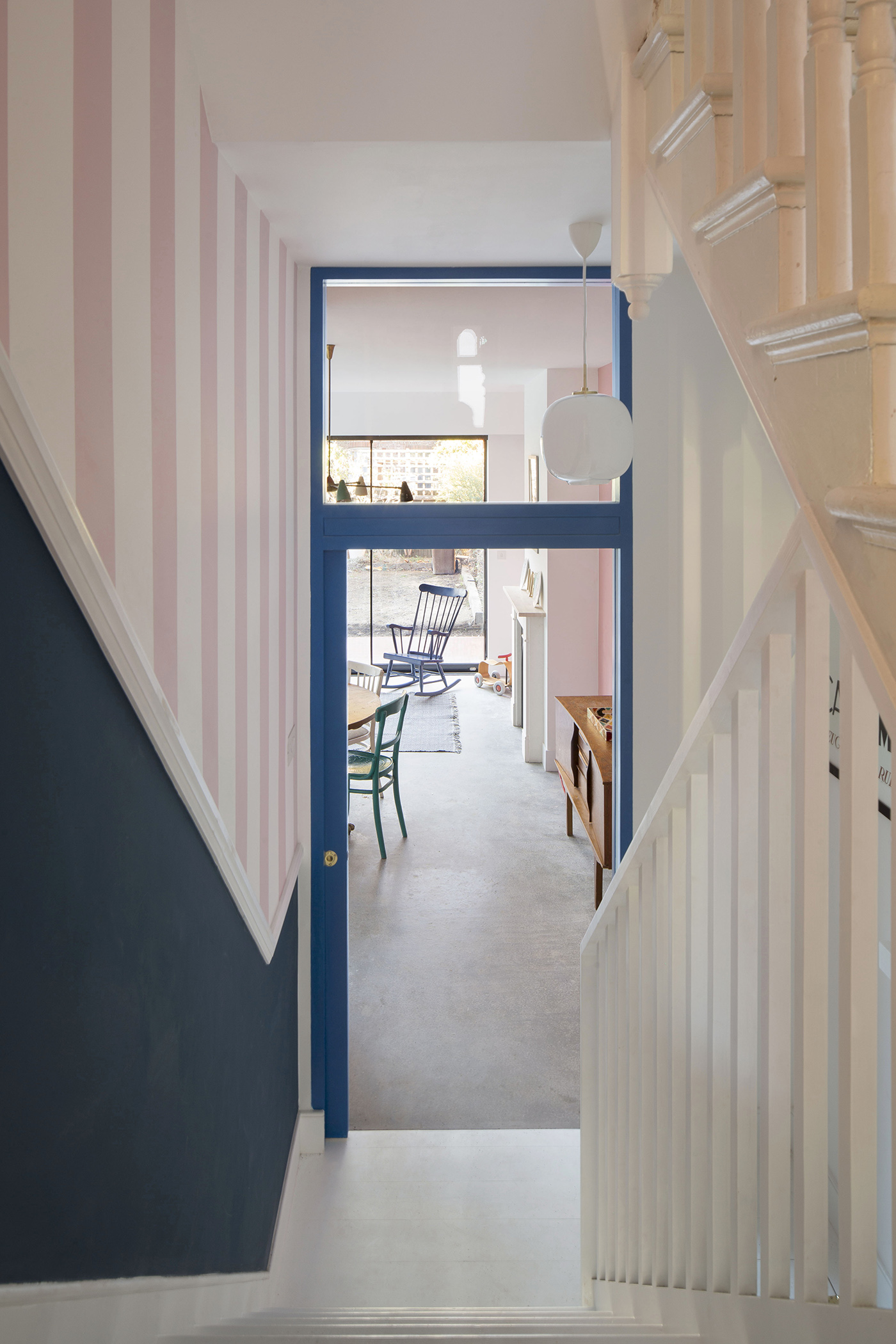

The exterior reflects the ornate and playful nature of the interior. A lightweight sloping glass roof and aluminium framed sliding doors open onto the garden, beneath a faceted bespoke glazed tile facade, reminiscent of Victorian faience. Facets in the elevation frame the kitchen and reflect the surroundings.
