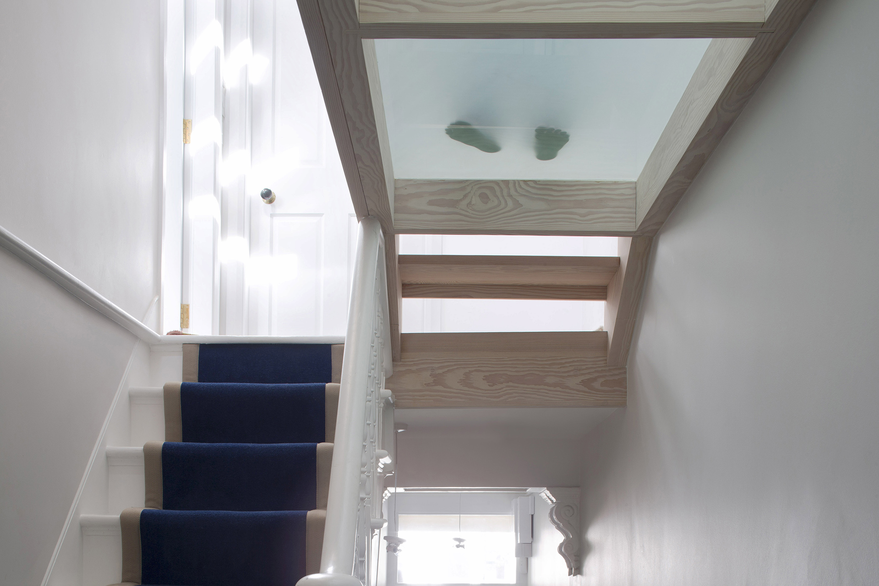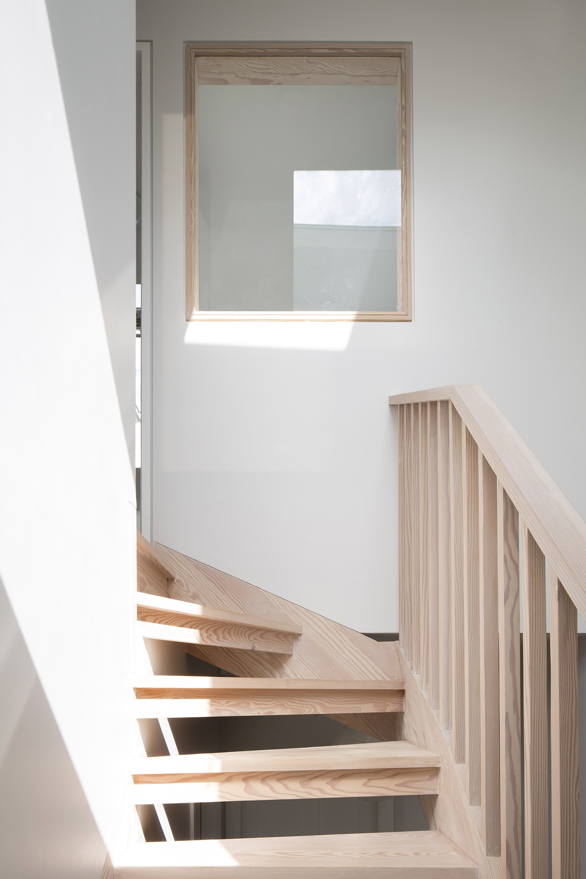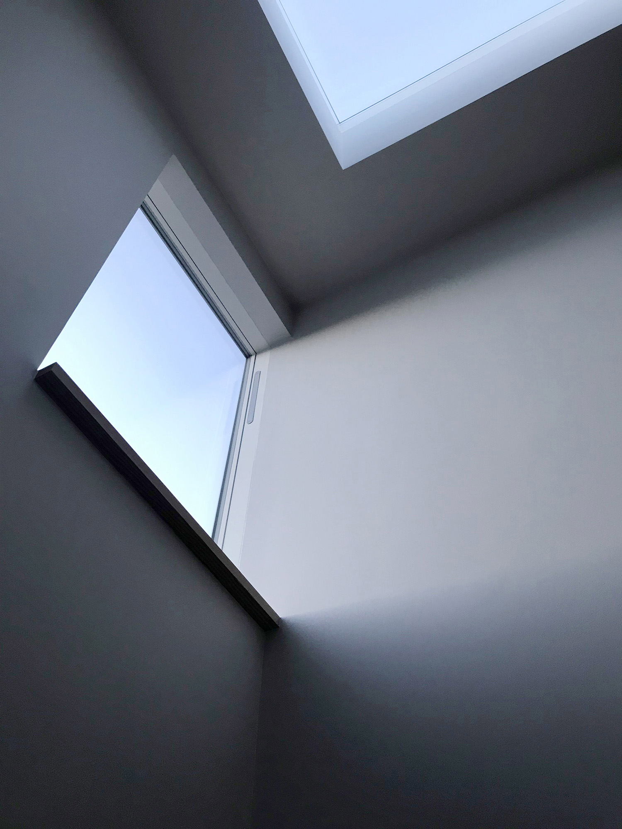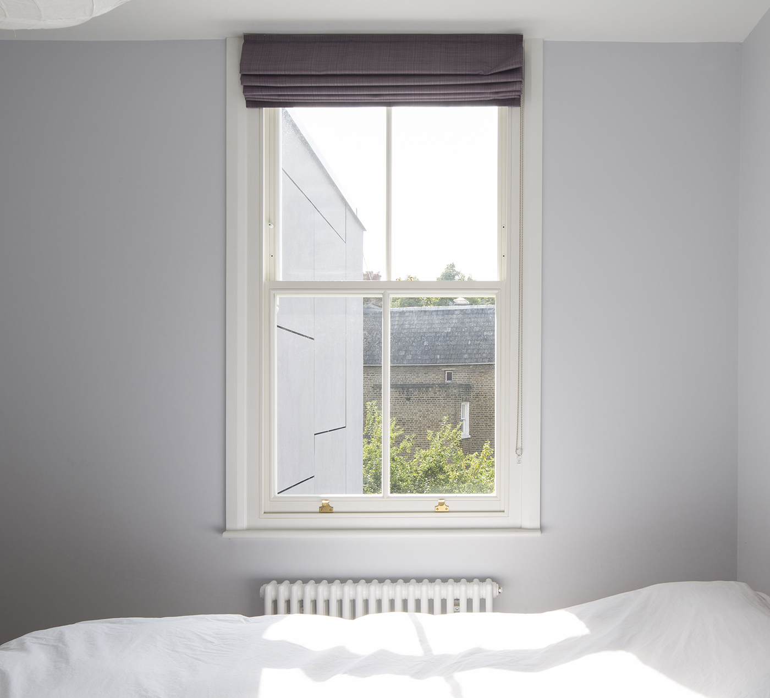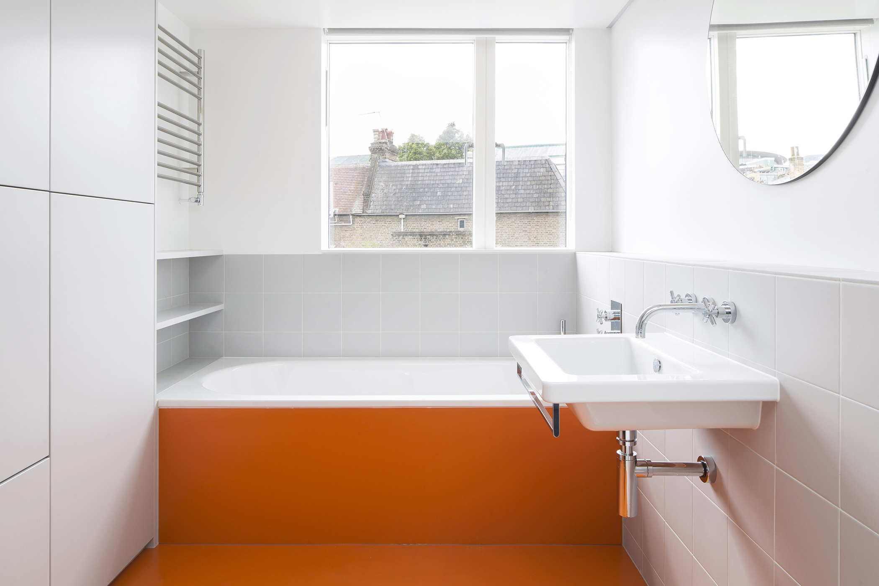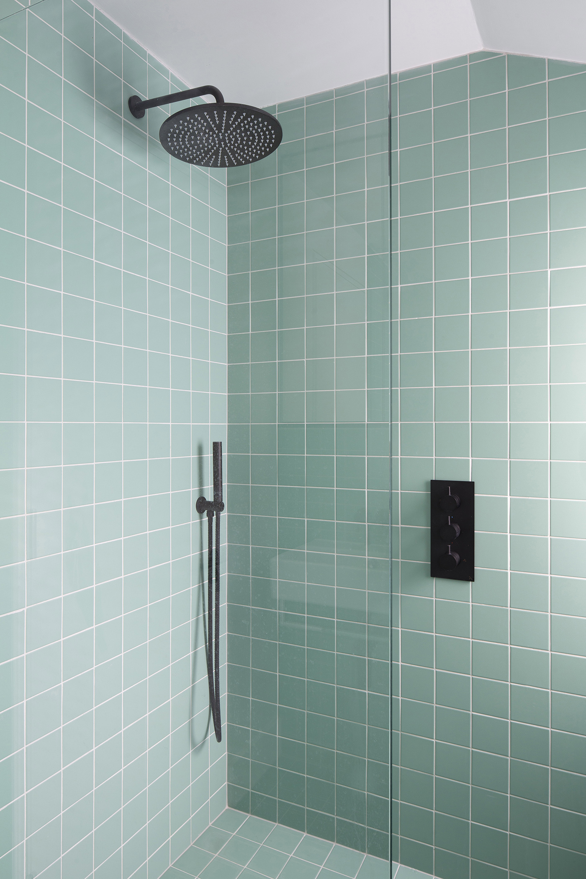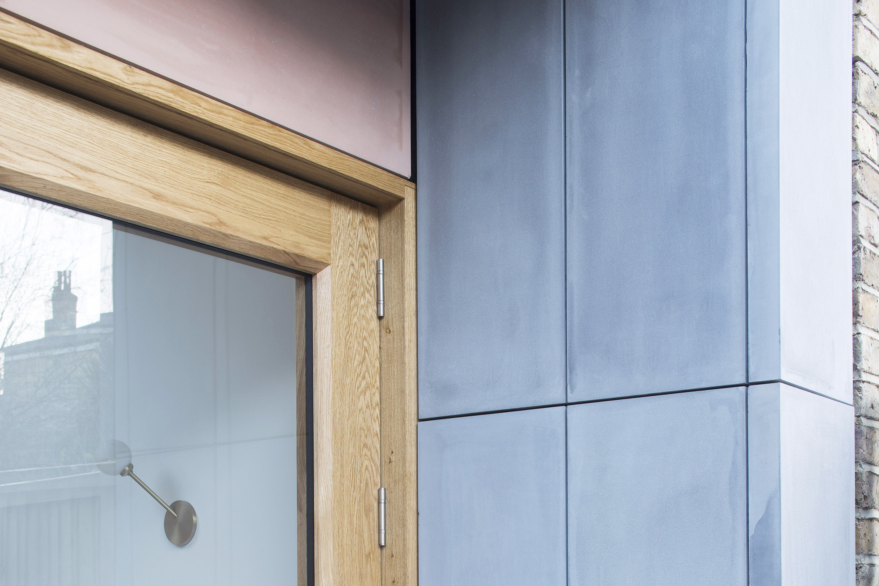
Vine House
A light filled, dynamic and flexible family home.
The house remained untouched for fifty years, with Italianette flavours from its former owner of terrazzo paving and grapevines charting the garden. A distinct change in level from the main house to the closet-wing dissected the interior and truncated sightlines, with little relationship with the outdoors.
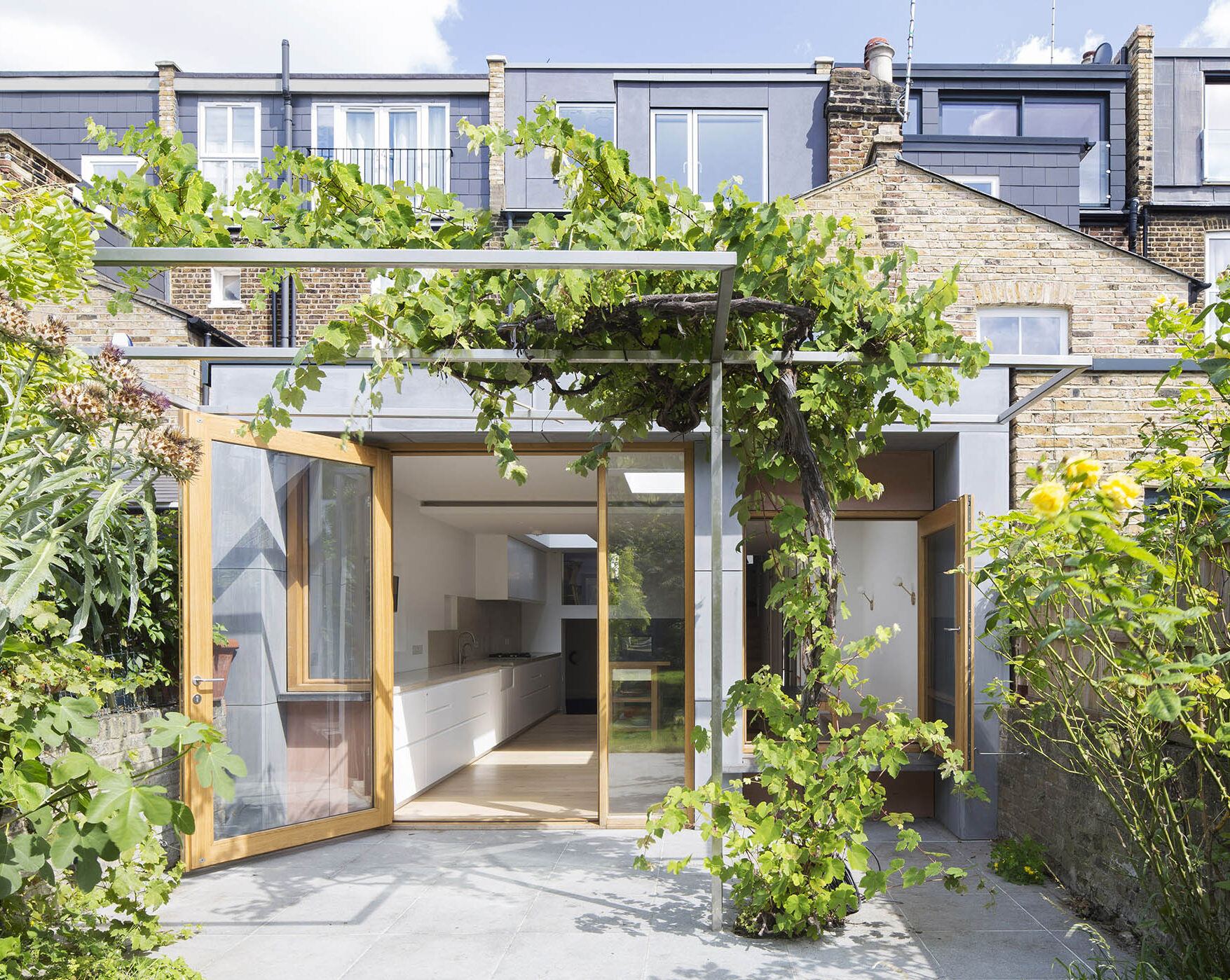
The refurbishment reunited the closet wing with the main house, creating a light filled, dynamic and flexible family home. Extensions were formed in the basement, at ground floor, above the closet wing and loft.
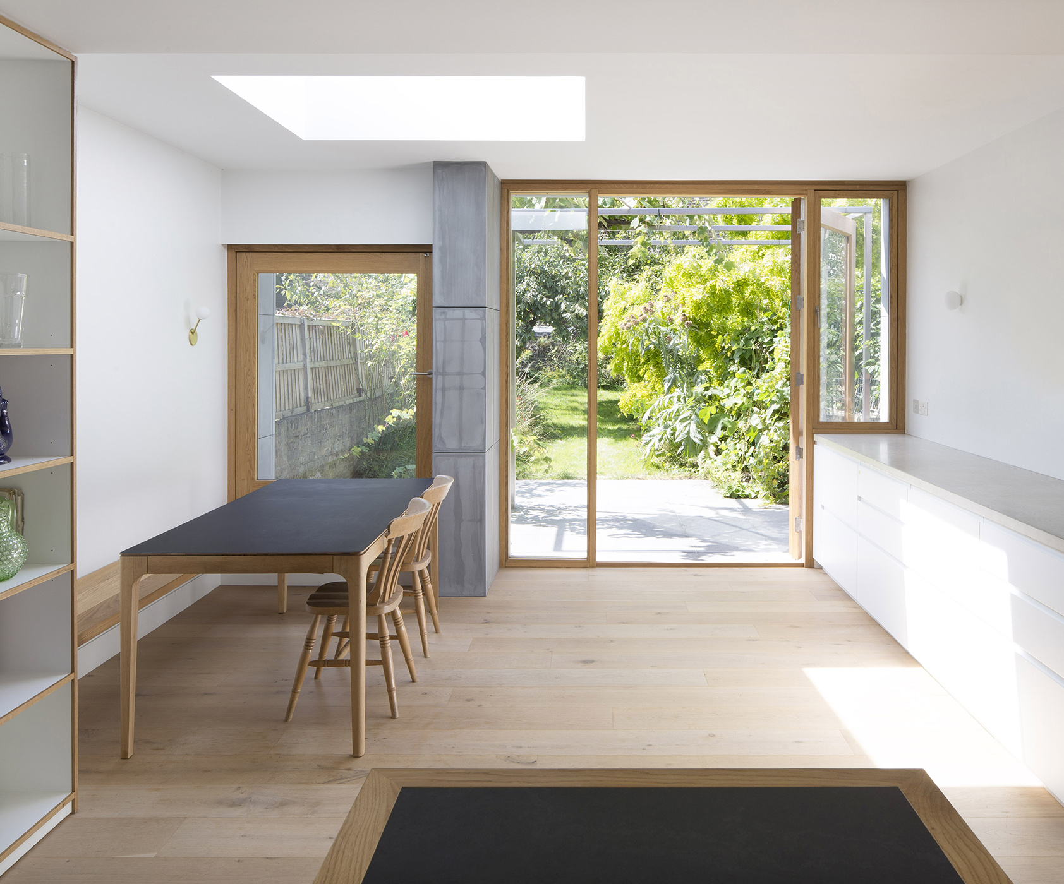

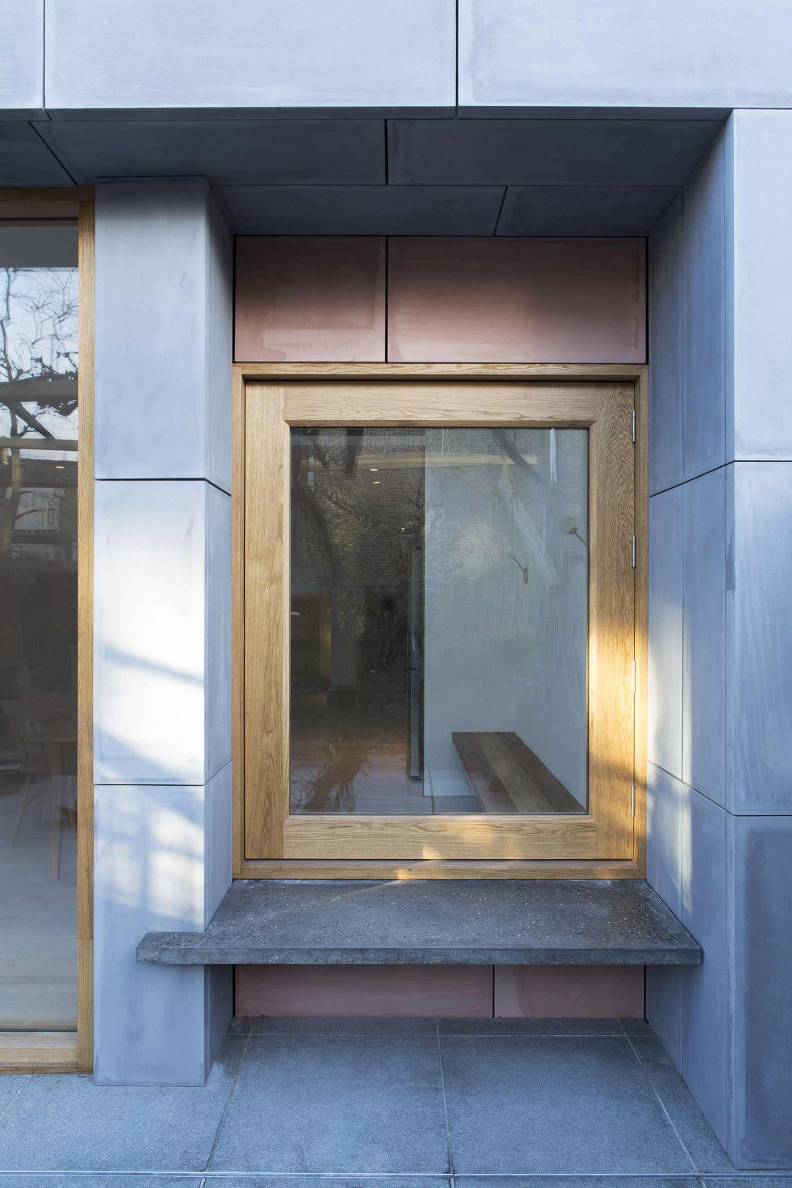
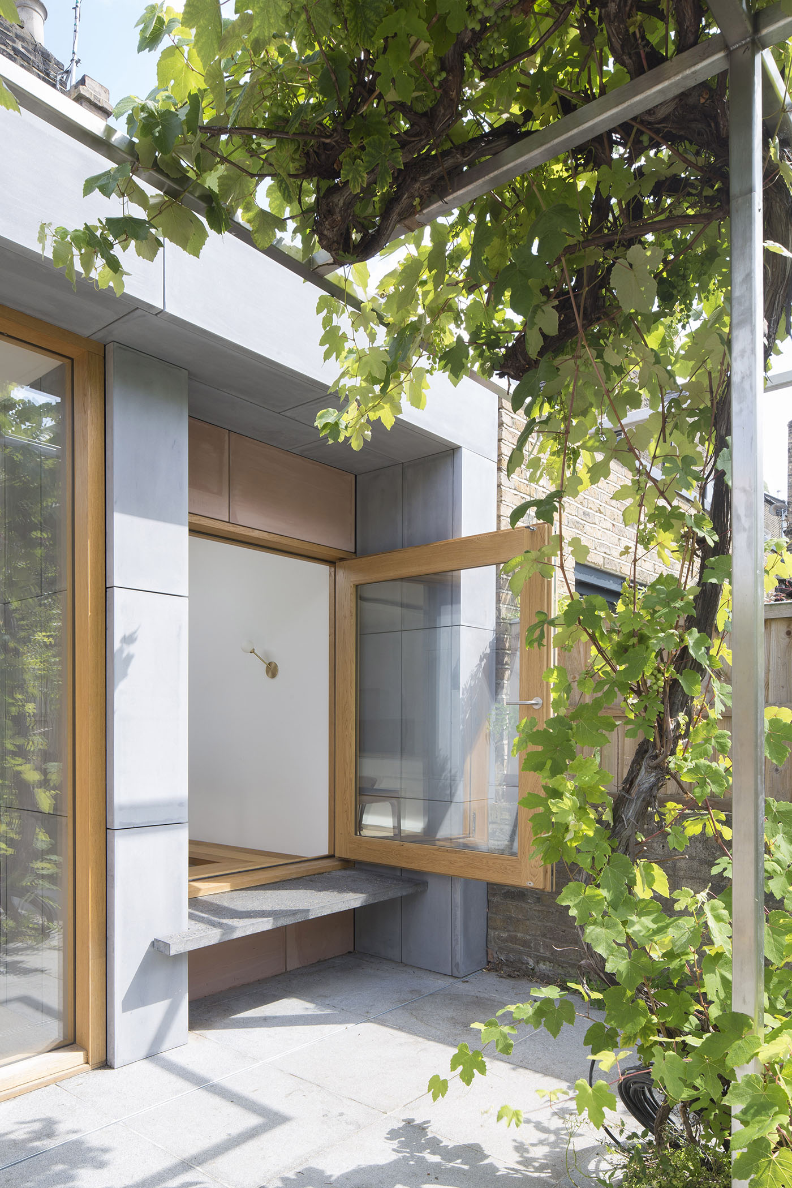
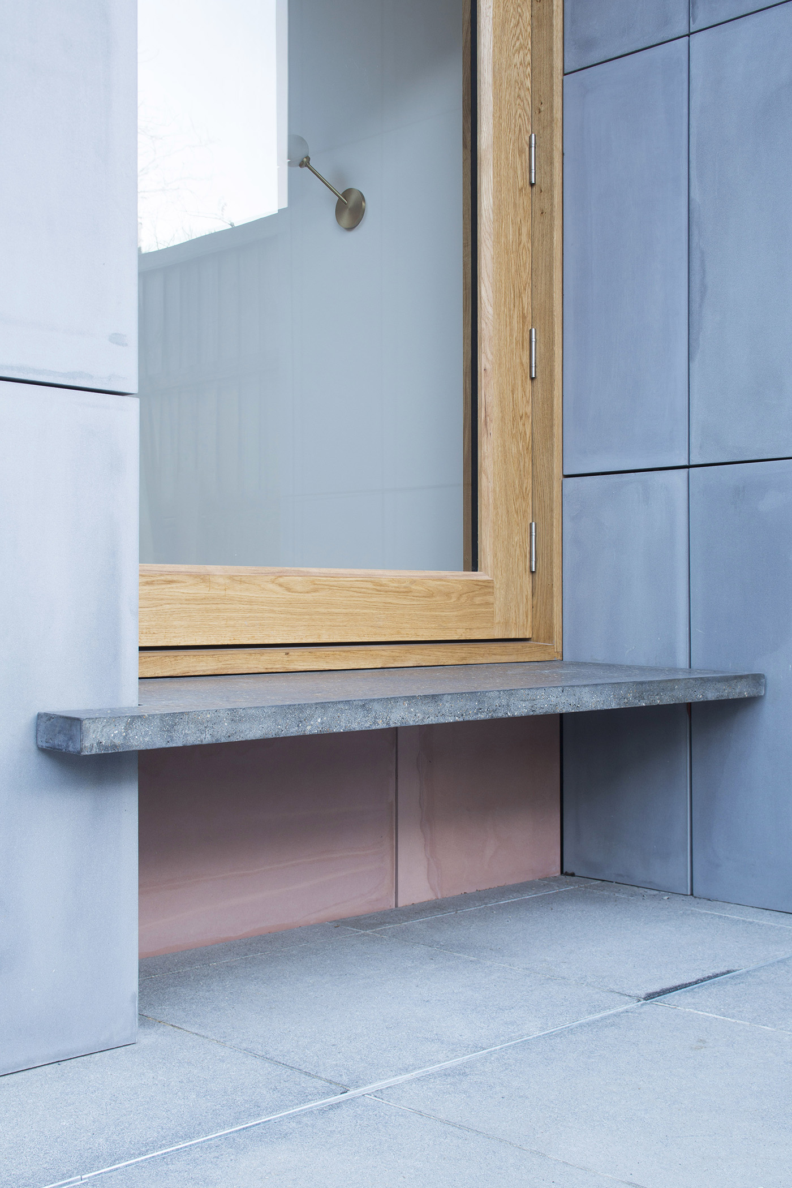
The rear elevation is defined as an expression of the interior functions and the existing grapevine outside. Oak framed doors and windows sit within a bespoke cast GRC facade, the colours recalling the Italianette terrazzo paving. A central column wraps internally, an oversized window with a recessed seat expresses the dining area within, a casement sits atop the kitchen counter pushing a cill to the exterior. The vine is framed by the facade, awaiting the installation of a galvanised steel trellis, that will sit as a sculpture on the granite terrace.

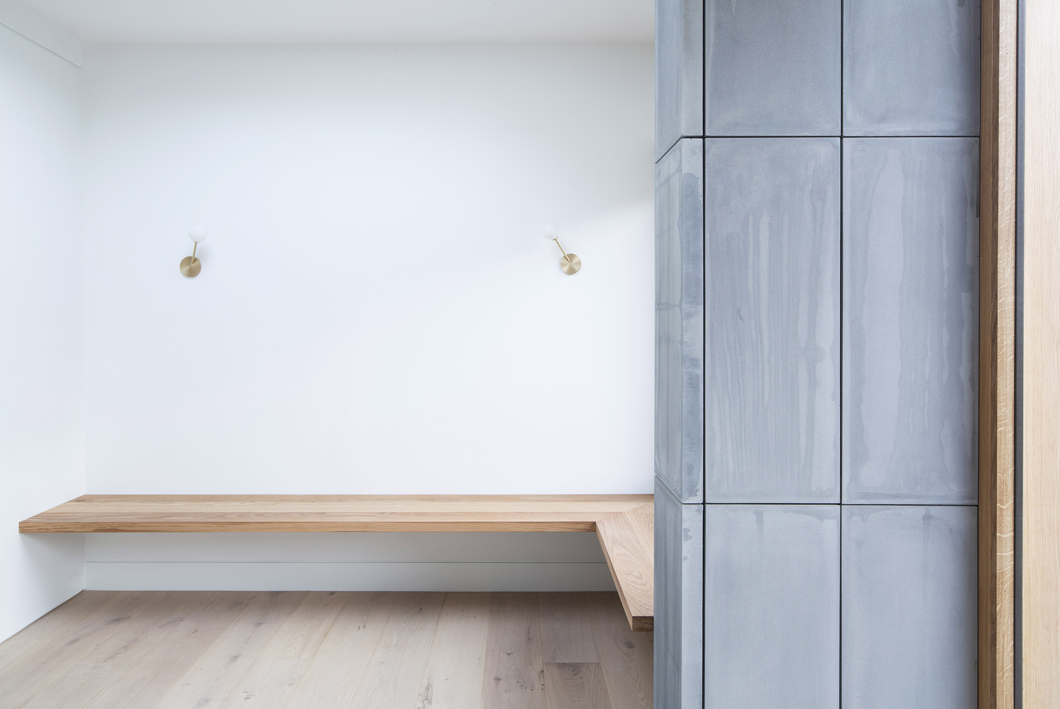
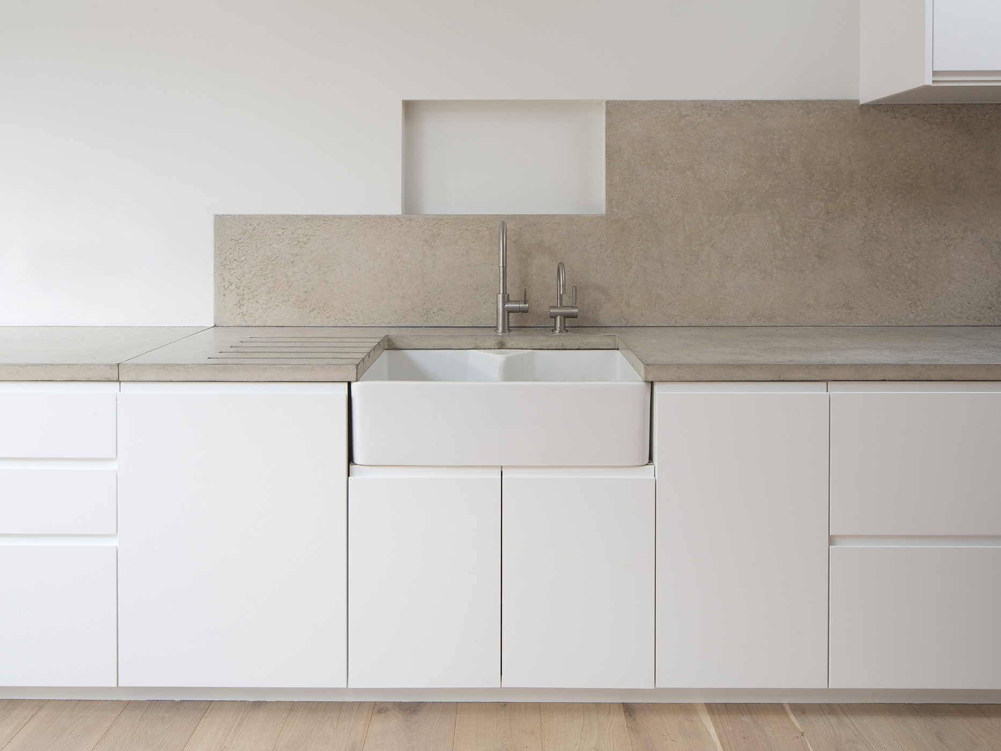
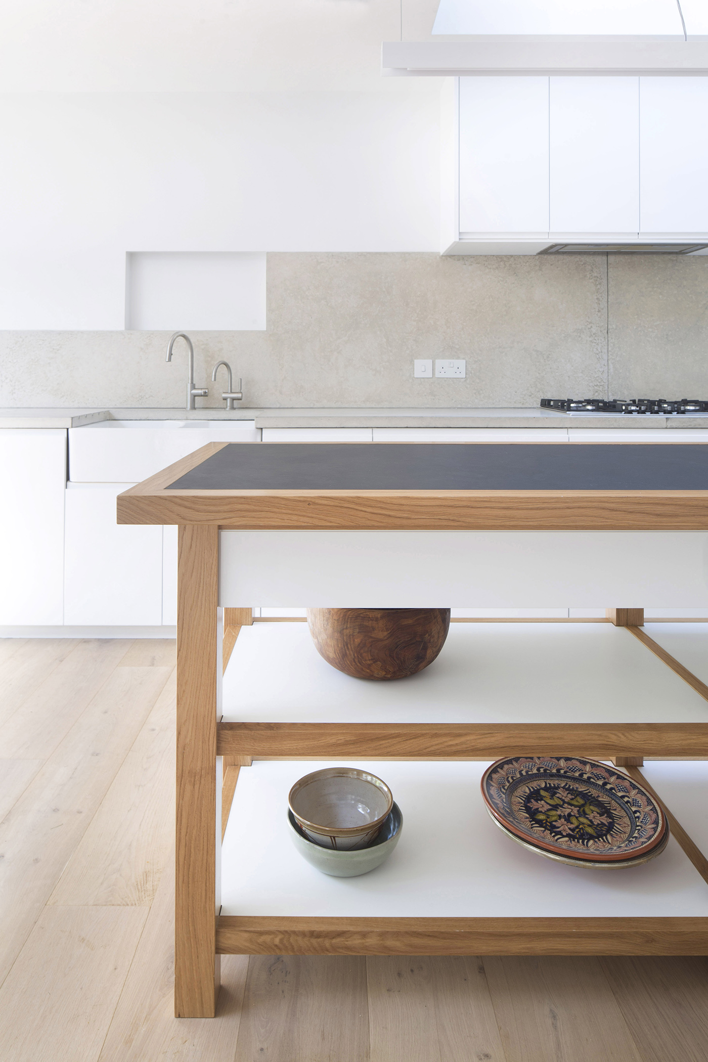
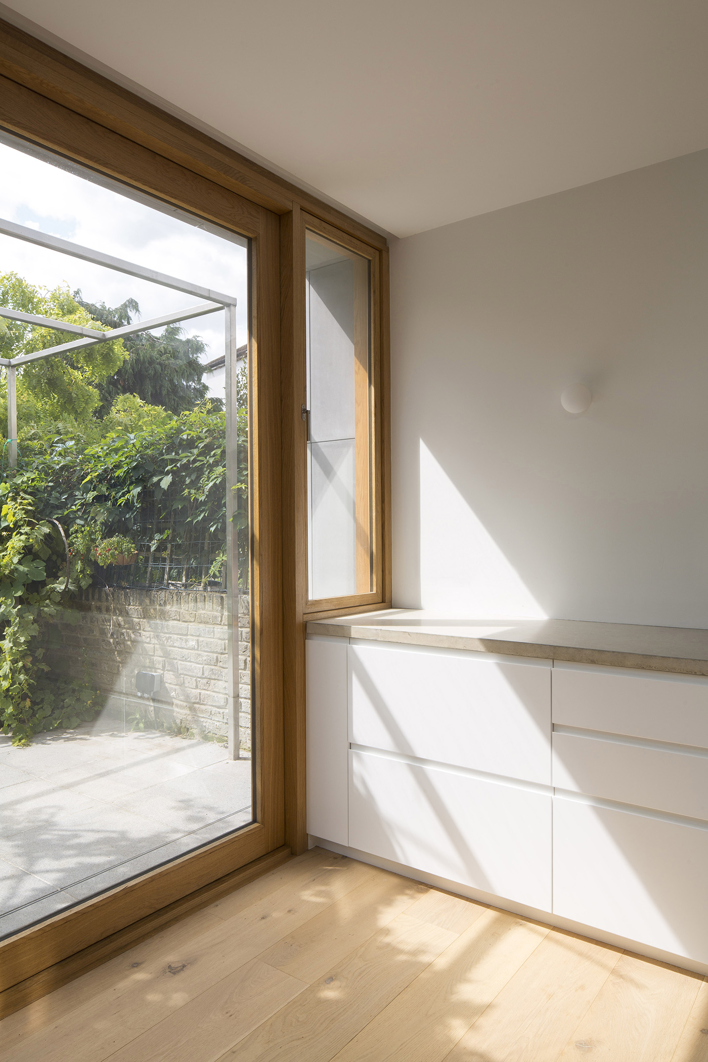
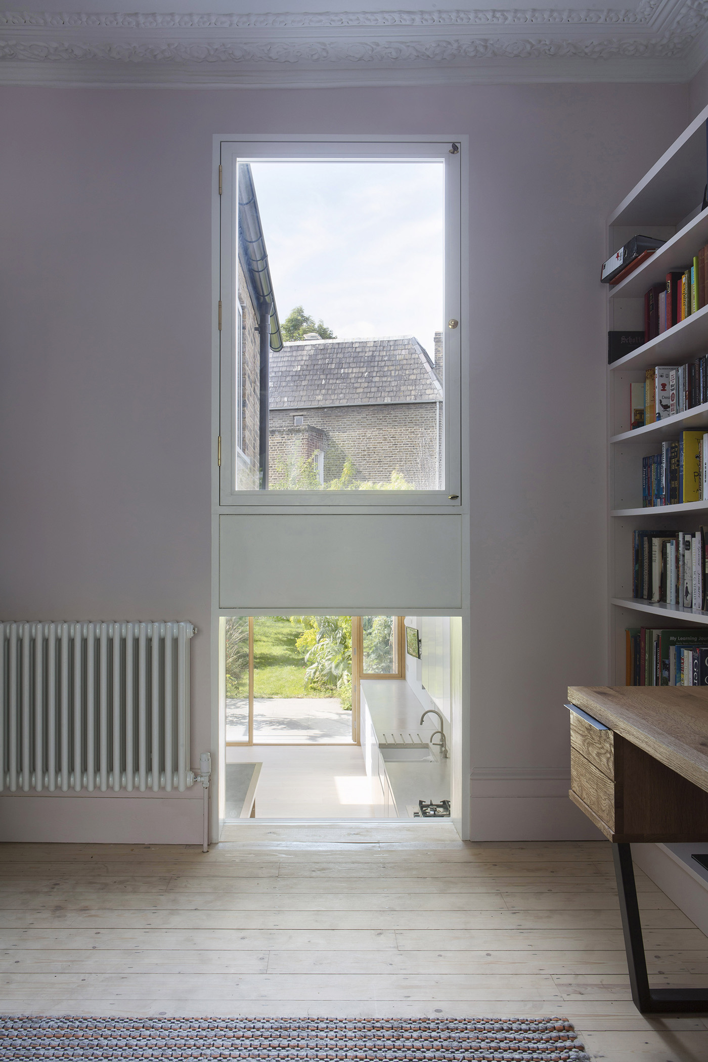

The historic features and proportions of the main house are preserved, with the insertion of a new internal window connecting to the kitchen below. At lower ground the expansive open plan kitchen extends from a basement snug to the garden, connected by a ten metre concrete worktop.

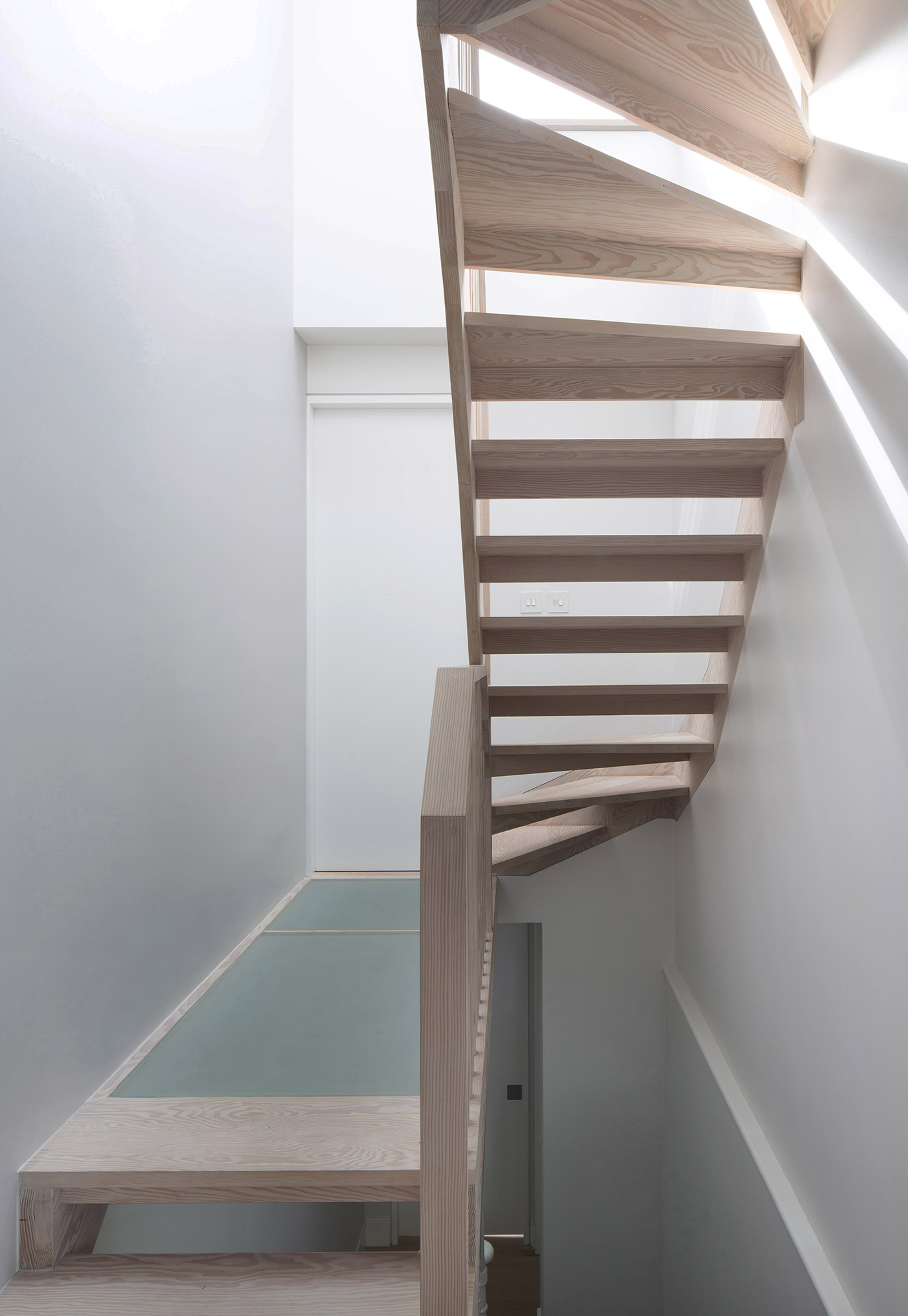
Bedrooms, bathrooms and a study are arranged above, with an open tread Douglas fir stair and glazed bridge, allowing daylight to enter from skylights deep into the plan. Enlarged windows to the rear elevation and internal openings onto the staircases unlock the house with sightlines breaking down the multiple floors.
